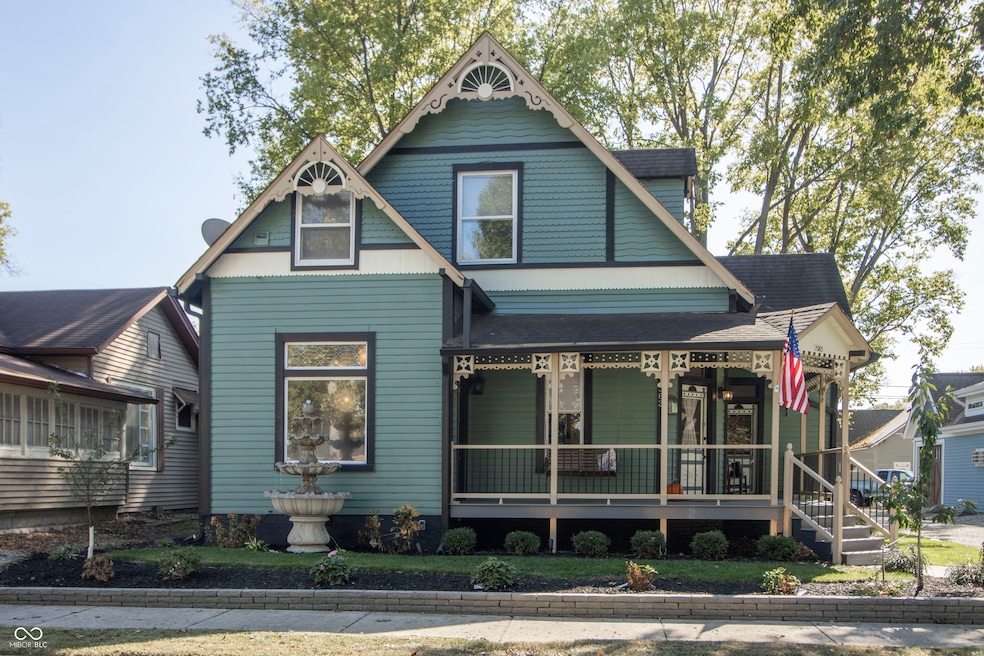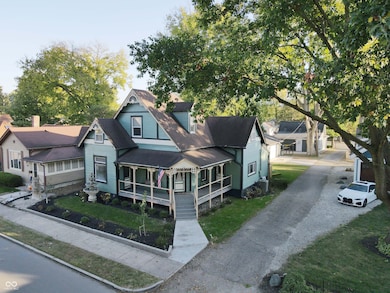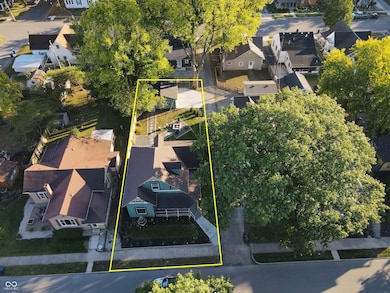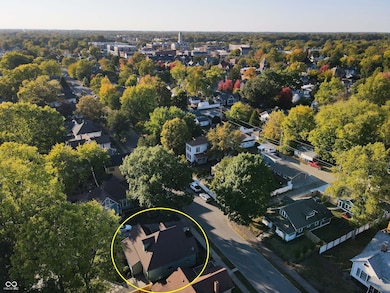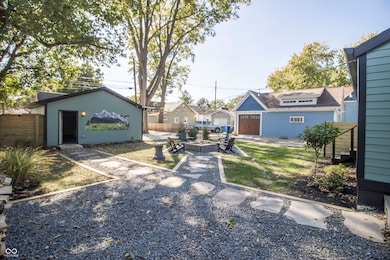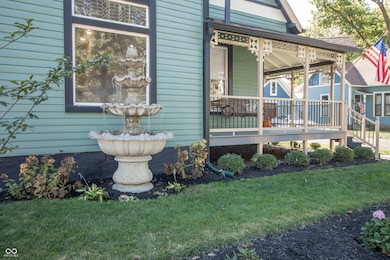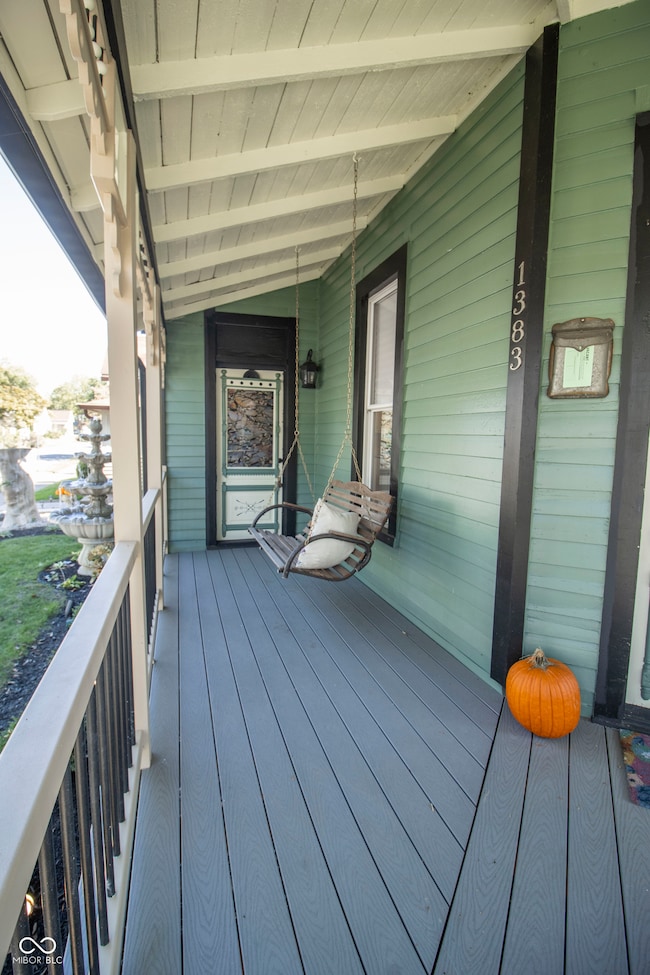1383 Cherry St Noblesville, IN 46060
Highlights
- Mature Trees
- Wood Flooring
- No HOA
- Stony Creek Elementary School Rated A-
- Victorian Architecture
- 5-minute walk to Seminary Park
About This Home
This stunning Victorian home was featured on the 2024 Historic Homes Tour, showcasing its unique blend of modern updates and timeless charm. Situated within walking distance of all the vibrant restaurants, events, concerts, and shops on the Downtown square, this home is ideally located for those who enjoy a lively atmosphere. Boasting 3 bedrooms and 3 full bathrooms, each bedroom suite offers its own private entrance. All bathrooms have been beautifully renovated with stylish tile floors, walk-in showers, and elegant vanities. The kitchen is a chef's dream, featuring top-of-the-line upgrades like granite countertops, stainless steel appliances, gas stovetop, custom cabinets, and modern hardware and light fixtures. Throughout the home, beautiful hardwood floors enhance its elegance. You'll appreciate the character of the antique fireplace mantel, tall ceilings with original crown molding, and classic doors. Almost every surface has been updated on this home and is in excellent condition. A detached garage, added in 2023, includes a concrete driveway accessible via the alley. It features heating, epoxy floors, and finished drywall giving you flexibility of use as additional storage, workshop or a Game room/Rec area. The outdoor spaces are perfect for entertaining, with a wrap-around porch complete with a porch swing and peaceful water fountain and back deck made of low-maintenance composite wood. A huge firepit and newer wood privacy fence transform the backyard into an entertainer's dream.
Home Details
Home Type
- Single Family
Year Built
- Built in 1900 | Remodeled
Lot Details
- 6,534 Sq Ft Lot
- Mature Trees
Parking
- 2 Car Detached Garage
Home Design
- Victorian Architecture
- Wood Siding
- Cedar
Interior Spaces
- 1.5-Story Property
- Crown Molding
- Paddle Fans
- Electric Fireplace
- Formal Dining Room
- Basement
- Basement Cellar
- Fire and Smoke Detector
Kitchen
- Eat-In Kitchen
- Double Oven
- Gas Oven
- Gas Cooktop
- Microwave
- Dishwasher
Flooring
- Wood
- Carpet
Bedrooms and Bathrooms
- 3 Bedrooms
- Walk-In Closet
Laundry
- Laundry on main level
- Dryer
- Washer
Outdoor Features
- Wrap Around Porch
Utilities
- Forced Air Heating and Cooling System
- Gas Water Heater
Listing and Financial Details
- Security Deposit $2,500
- Property Available on 11/10/25
- Tenant pays for all utilities, insurance, lawncare
- The owner pays for ins hazard, insurance, taxes
- 12-Month Minimum Lease Term
- $75 Application Fee
- Tax Lot 1
- Assessor Parcel Number 291106101011000013
Community Details
Overview
- No Home Owners Association
- J Kerr Addition Subdivision
Pet Policy
- Pets allowed on a case-by-case basis
Map
Source: MIBOR Broker Listing Cooperative®
MLS Number: 22072206
APN: 29-11-06-101-011.000-013
- 1569 Conner St
- 1367 Mulberry St
- 1157 Division St
- 1675 Cherry St
- 1683 Conner St
- 1559 Clinton St
- 1799 Conner St
- 306 N 11th St
- 1906 Mulberry St
- 1908 Mulberry St
- 1910 Mulberry St
- 1912 Mulberry St
- 1930 Mulberry St
- 1940 Mulberry St
- 1921 Mulberry St
- 454 N 14th St
- 1960 Maple Ave
- 1098 S 11th St
- 726 S 10th St
- 627 Plum St
- 680 S 13th St
- 1112 Clinton St Unit 1112
- 880 Maple Ave
- 1394 Wayne St Unit 1394.5
- 490 Maple Ave
- 1266 South St
- 196 Westfield Rd
- 870 Watermead Dr
- 314 Great Lakes Dr
- 17955 Murray Place
- 1100 Northlake Dr
- 7983 Stayer Dr
- 10147 Harewood Dr N
- 18917 Fairfield Blvd
- 17408 Ferris St
- 18954 Prairie Crossing Dr
- 15800 Navigation Way
- 19344 Fox Chase Dr
- 18097 Kinder Oak Dr
- 19496 Prairie Crossing Dr
