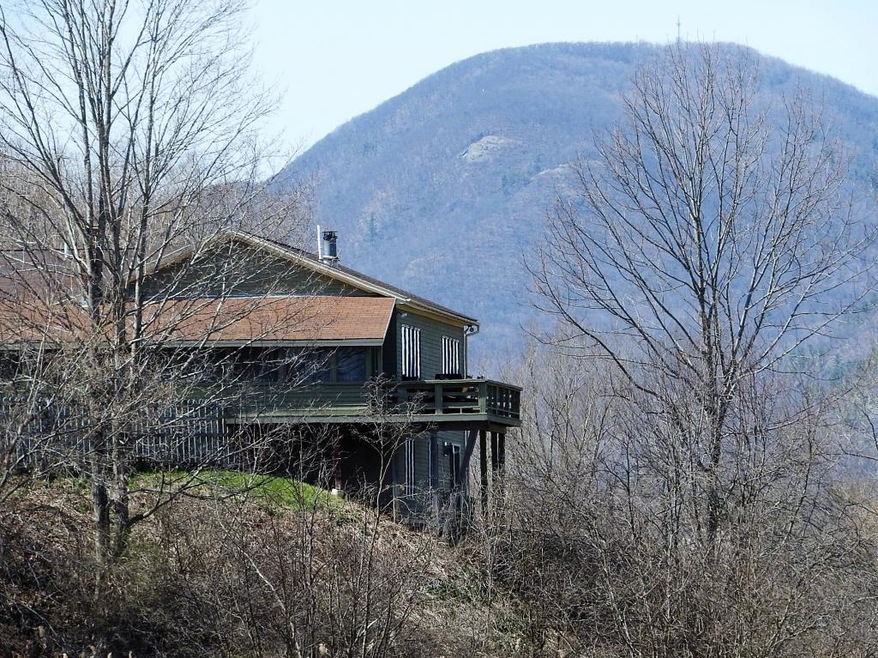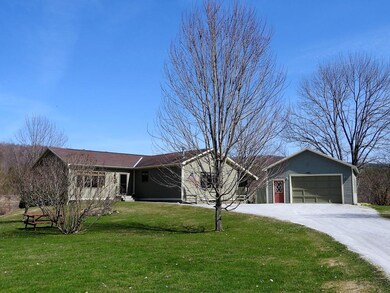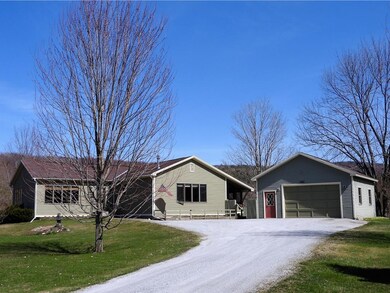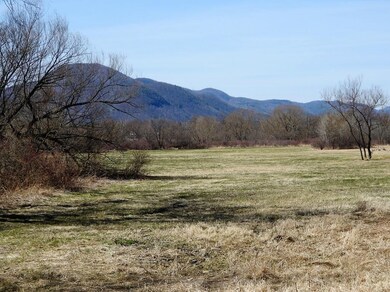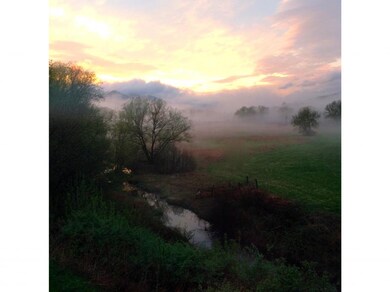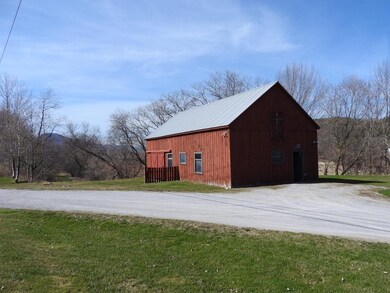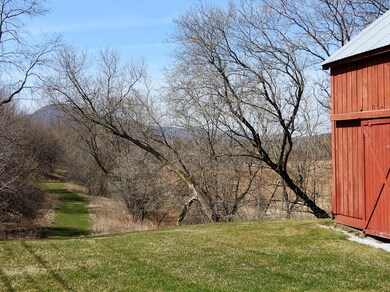
1383 Clarendon Ave West Rutland, VT 05777
Highlights
- Barn
- Waterfront
- Deck
- RV Access or Parking
- 26.7 Acre Lot
- Wood Burning Stove
About This Home
As of January 2019This Gentleman's Farm has it all! Quality built custom home, large barn, 26 acres, and views of mountains and the Clarendon River meandering through the fields. Beautiful kitchen with upscale appliances, walk-in pantry, vaulted ceiling and over sized windows looking out to an impressive water view is what makes this home shine! Living room with Vt. castings insert and handsome river rock chimney, hardwood floors, and an impressive view of the mountains are beyond compare. First floor master suite with a stunning stonewall, gas fireplace, and tiled luxury bath. Guest suite with another gas fire place and two other bedrooms plus an over sized bath all look out to the view. Two car garage and wood shed in addition to a wonderful red barn. Perfect for animals or just a big work shop. This home is a well cared with great views, water, and 26 acres! WOW. Minutes to Rutland.
Last Agent to Sell the Property
Four Seasons Sotheby's Int'l Realty License #081.0001852 Listed on: 04/18/2016
Last Buyer's Agent
Four Seasons Sotheby's Int'l Realty License #081.0001852 Listed on: 04/18/2016
Home Details
Home Type
- Single Family
Est. Annual Taxes
- $7,666
Year Built
- 1991
Lot Details
- 26.7 Acre Lot
- Waterfront
- Partially Fenced Property
- Lot Sloped Up
Parking
- 2 Car Detached Garage
- Gravel Driveway
- RV Access or Parking
Property Views
- Water
- Mountain
Home Design
- Concrete Foundation
- Wood Frame Construction
- Shingle Roof
- Vinyl Siding
- Cedar
Interior Spaces
- 1-Story Property
- Cathedral Ceiling
- Ceiling Fan
- Multiple Fireplaces
- Wood Burning Stove
- Gas Fireplace
- Blinds
- Dining Area
- Screened Porch
Kitchen
- Walk-In Pantry
- Gas Range
- Stove
- Range Hood
- Microwave
- Dishwasher
- Disposal
Flooring
- Wood
- Carpet
- Ceramic Tile
Bedrooms and Bathrooms
- 4 Bedrooms
Laundry
- Dryer
- Washer
Finished Basement
- Walk-Out Basement
- Basement Fills Entire Space Under The House
- Connecting Stairway
- Natural lighting in basement
Home Security
- Home Security System
- Fire and Smoke Detector
Outdoor Features
- Deck
- Patio
Farming
- Barn
Utilities
- Baseboard Heating
- Heating System Uses Oil
- Heating System Uses Wood
- 220 Volts
- Drilled Well
- Oil Water Heater
- Septic Tank
- Leach Field
Ownership History
Purchase Details
Purchase Details
Home Financials for this Owner
Home Financials are based on the most recent Mortgage that was taken out on this home.Purchase Details
Home Financials for this Owner
Home Financials are based on the most recent Mortgage that was taken out on this home.Purchase Details
Similar Homes in West Rutland, VT
Home Values in the Area
Average Home Value in this Area
Purchase History
| Date | Type | Sale Price | Title Company |
|---|---|---|---|
| Interfamily Deed Transfer | -- | -- | |
| Interfamily Deed Transfer | -- | -- | |
| Deed | -- | -- | |
| Deed | -- | -- | |
| Deed | $282,000 | -- | |
| Deed | $282,000 | -- | |
| Grant Deed | $250,000 | -- |
Property History
| Date | Event | Price | Change | Sq Ft Price |
|---|---|---|---|---|
| 01/03/2019 01/03/19 | Sold | $284,000 | -0.7% | $103 / Sq Ft |
| 10/22/2018 10/22/18 | Pending | -- | -- | -- |
| 08/21/2018 08/21/18 | Price Changed | $286,000 | -4.0% | $104 / Sq Ft |
| 07/11/2018 07/11/18 | For Sale | $298,000 | +5.7% | $108 / Sq Ft |
| 07/07/2016 07/07/16 | Sold | $282,000 | -2.7% | $102 / Sq Ft |
| 05/26/2016 05/26/16 | Pending | -- | -- | -- |
| 04/18/2016 04/18/16 | For Sale | $289,900 | -- | $105 / Sq Ft |
Tax History Compared to Growth
Tax History
| Year | Tax Paid | Tax Assessment Tax Assessment Total Assessment is a certain percentage of the fair market value that is determined by local assessors to be the total taxable value of land and additions on the property. | Land | Improvement |
|---|---|---|---|---|
| 2024 | $7,666 | $283,300 | $64,700 | $218,600 |
| 2023 | $6,439 | $283,300 | $64,700 | $218,600 |
| 2022 | $7,652 | $283,300 | $64,700 | $218,600 |
| 2021 | $5,990 | $283,300 | $64,700 | $218,600 |
| 2020 | $5,993 | $283,300 | $64,700 | $218,600 |
| 2019 | $5,865 | $283,300 | $64,700 | $218,600 |
| 2018 | $5,338 | $255,900 | $58,800 | $197,100 |
| 2017 | $4,781 | $255,900 | $58,800 | $197,100 |
| 2016 | $5,352 | $255,900 | $58,800 | $197,100 |
Agents Affiliated with this Home
-
Freddie Ann Bohlig

Seller's Agent in 2019
Freddie Ann Bohlig
Four Seasons Sotheby's Int'l Realty
(802) 353-1804
226 Total Sales
-
Holly Hall

Buyer's Agent in 2019
Holly Hall
Hall Collins Real Estate Group
(802) 431-3421
276 Total Sales
Map
Source: PrimeMLS
MLS Number: 4484124
APN: 735-234-10772
- 232 Meadow Ln
- 216 Maplewood Dr
- 753 Clarendon Ave
- 86 Tower Ln
- 77 Blanchard Ave
- 326 Main St
- 23 Proctor St
- 25 Proctor St
- 90 Elm St
- 508 Main St
- 28 Harrison Ave
- 743 Quarterline Rd
- 77 Barnes St
- 60 Highland Ave
- 14 Anderson St
- 155 Dorr Dr Unit 28
- 1186 Route 133
- 133 Dorr Dr
- 1728 West Rd Unit IRA
- 16 Cramton Ave
