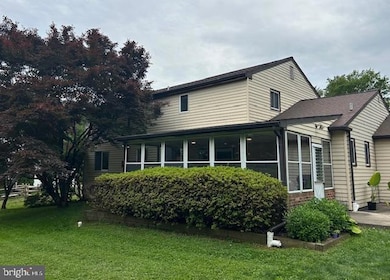
1383 Faucett Dr West Chester, PA 19382
Estimated payment $3,896/month
Highlights
- Very Popular Property
- Traditional Floor Plan
- Wood Flooring
- Chadds Ford Elementary School Rated A
- Traditional Architecture
- Garden View
About This Home
Welcome to 1383 Faucett Drive – A rare find in the Unionville-Chadds Ford School District! This beautifully maintained 4-bedroom, 2.5-bath home offers the perfect blend of space, functionality, and location.As you make your way into the home you’ll notice beautiful hardwood floors, a classic fireplace and plenty of room for family and friends. The eat-in kitchen is perfect for everyday use and entertaining alike. As you make your way outside, you’ll find a tranquil porch - a great spot for coffee on the weekends. The backyard is something that makes this home truly special. It’s fully fenced and has almost a half acre of usable space. Back inside you’ll find a conveniently located main floor laundry. Off the kitchen is a two car carriage with plenty of space not only for cars, but also for extra storage as well. Downstairs the full basement offers endless potential—just waiting to be finished to suit your needs. As you make your way upstairs you’ll find the primary bedroom has not one, but two huge closets as well as an ensuite. The hall bath has plenty of space for guests. Every bedroom upstairs has hardwood floors and each room is spacious, open and airy. 1383 Faucett Drive is in a perfect location. It’s close to Delaware, but also less than a ten minute drive to the Shoppes at Brinton Lake and the vibrant heart of downtown West Chester. Homes like this rarely become available in the highly sought-after Unionville-Chadds Ford School District—don’t miss your chance to make this one yours!(**Professional Photos Coming Monday, June 5th**)
Open House Schedule
-
Saturday, June 07, 20251:00 to 3:00 pm6/7/2025 1:00:00 PM +00:006/7/2025 3:00:00 PM +00:00Add to Calendar
Home Details
Home Type
- Single Family
Est. Annual Taxes
- $6,335
Year Built
- Built in 1964
Lot Details
- 0.48 Acre Lot
- Property is Fully Fenced
- Property is in very good condition
Parking
- 2 Car Garage
- 4 Driveway Spaces
- Side Facing Garage
- Garage Door Opener
Home Design
- Traditional Architecture
- Block Foundation
- Aluminum Siding
- Vinyl Siding
Interior Spaces
- 2,394 Sq Ft Home
- Property has 2 Levels
- Traditional Floor Plan
- Wood Burning Fireplace
- Sliding Doors
- Family Room Off Kitchen
- Dining Area
- Garden Views
- Basement Fills Entire Space Under The House
Kitchen
- Eat-In Kitchen
- Dishwasher
Flooring
- Wood
- Tile or Brick
Bedrooms and Bathrooms
- 4 Bedrooms
- Walk-In Closet
- Walk-in Shower
Laundry
- Laundry on main level
- Electric Dryer
- Washer
Outdoor Features
- Screened Patio
- Rain Gutters
- Porch
Utilities
- Central Air
- Heating System Uses Oil
- Hot Water Heating System
- Summer or Winter Changeover Switch For Hot Water
- On Site Septic
Community Details
- No Home Owners Association
Listing and Financial Details
- Coming Soon on 6/5/25
- Tax Lot 0074.2100
- Assessor Parcel Number 65-04 -0074.2100
Map
Home Values in the Area
Average Home Value in this Area
Tax History
| Year | Tax Paid | Tax Assessment Tax Assessment Total Assessment is a certain percentage of the fair market value that is determined by local assessors to be the total taxable value of land and additions on the property. | Land | Improvement |
|---|---|---|---|---|
| 2024 | $6,084 | $159,680 | $30,340 | $129,340 |
| 2023 | $5,889 | $159,680 | $30,340 | $129,340 |
| 2022 | $5,766 | $159,680 | $30,340 | $129,340 |
| 2021 | $5,624 | $159,680 | $30,340 | $129,340 |
| 2020 | $5,609 | $159,680 | $30,340 | $129,340 |
| 2019 | $5,506 | $159,680 | $30,340 | $129,340 |
| 2018 | $5,490 | $159,680 | $30,340 | $129,340 |
| 2017 | $5,375 | $159,680 | $30,340 | $129,340 |
| 2016 | $633 | $159,680 | $30,340 | $129,340 |
| 2015 | $633 | $159,680 | $30,340 | $129,340 |
| 2014 | $633 | $159,680 | $30,340 | $129,340 |
Property History
| Date | Event | Price | Change | Sq Ft Price |
|---|---|---|---|---|
| 04/29/2021 04/29/21 | Sold | $445,000 | -1.1% | $186 / Sq Ft |
| 03/25/2021 03/25/21 | Pending | -- | -- | -- |
| 03/12/2021 03/12/21 | For Sale | $450,000 | -- | $188 / Sq Ft |
Purchase History
| Date | Type | Sale Price | Title Company |
|---|---|---|---|
| Deed | $445,000 | None Available |
Mortgage History
| Date | Status | Loan Amount | Loan Type |
|---|---|---|---|
| Open | $422,750 | New Conventional | |
| Previous Owner | $62,799 | Unknown | |
| Previous Owner | $181,000 | Credit Line Revolving | |
| Previous Owner | $92,100 | Credit Line Revolving |
Similar Homes in West Chester, PA
Source: Bright MLS
MLS Number: PACT2098990
APN: 65-004-0074.2100
- 119 Augusta Dr
- 112 Cherry Farm Ln
- 1303 Circle Dr Unit 87B
- 34 Oakland Rd Unit C2
- 621 Jaeger Cir
- 4 Judith Ln
- 635 General Weedon Dr
- 113 Forelock Ct
- 695 Highpoint Dr
- 657 Heritage Dr
- 11 Woods Edge Rd
- 675 LOT 2 Brintons Bridge Rd
- 1261 Buck Ln
- 1320 Birmingham Rd
- 131 Stirrup Cir
- 186 Dilworthtown Rd
- 149 Leadline Ln
- 1 Huntrise Ln
- 235 Caleb Dr Unit 19
- 543 Webb Rd



