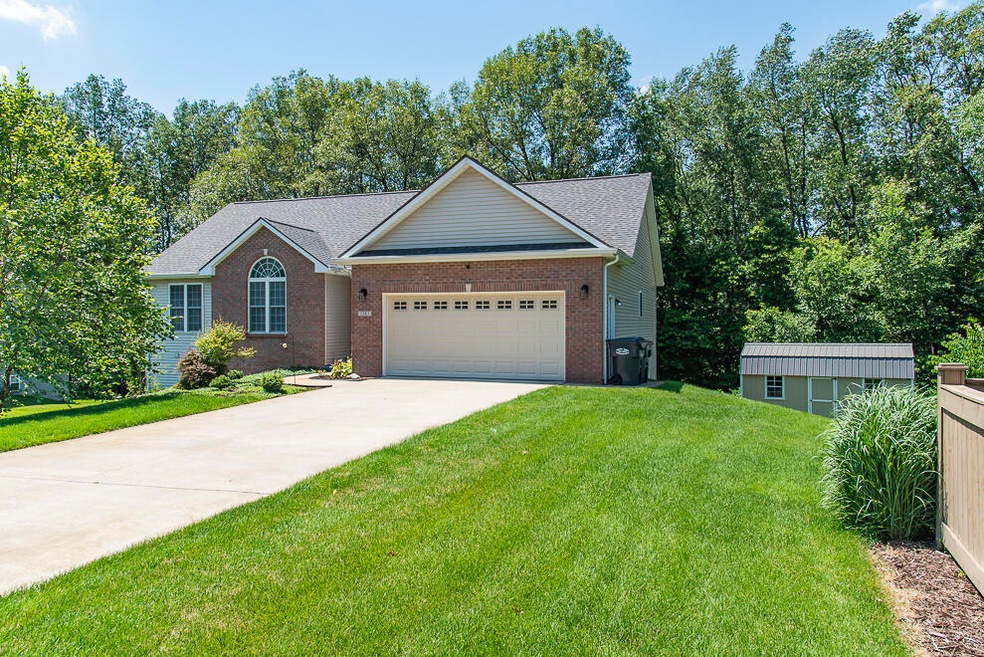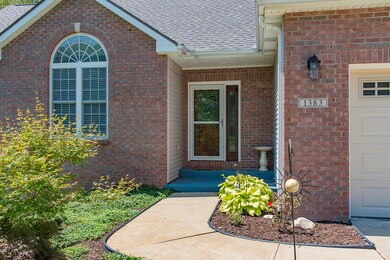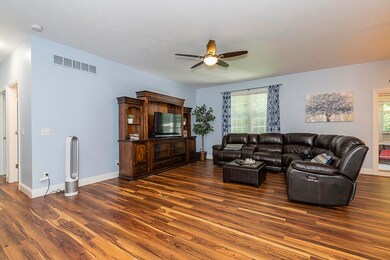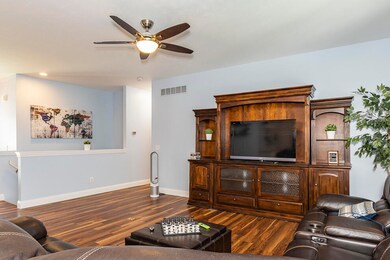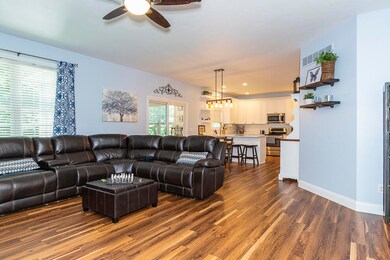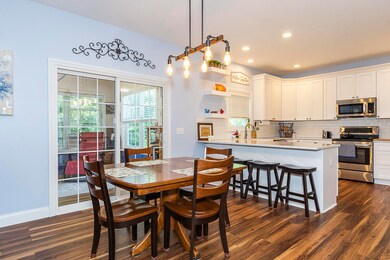
1383 La Lisa Ln Unit 36 Kalamazoo, MI 49009
Estimated Value: $437,000 - $458,000
Highlights
- 0.56 Acre Lot
- Wooded Lot
- Sun or Florida Room
- Wood Burning Stove
- Whirlpool Bathtub
- 2 Car Attached Garage
About This Home
As of November 2022Seller will pay $3000 toward Buyer closing costs PLUS $1,000 selling office bonus for acceptable offer by 10/30!
Move-in ready home in a popular Oshtemo neighborhood with that country feel but still close to everything. You'll find lots of updates here including shingles in 2021, plus flooring, paint, doors, water conditioner, lights, 3 1/2 baths updated, fixtures, even door hinges/knobs! Seller has totally transformed this home into a showplace. You will find a fresh kitchen with quality cabinets, Quartz counters, SS apps, tile backsplash, knob/pulls plus water resistant flooring. It's that crisp & clean white on white that never goes out of style. There are 4 bedrooms, & 3.5 baths. There's a spacious Great Rm, & a bright, inviting sunroom (4 season w/heater). The back yard is a woods, but if you want more outside living area, just copy the terraced yard the neighbors have to the south. Sale includes all appliances (frig, range, dishwasher, microwave, washer, dryer), window treatments, RO system, water softener, and Generator. Main bath has a walk-in tub.
Last Agent to Sell the Property
Evenboer Walton, REALTORS License #6506041891 Listed on: 09/13/2022
Home Details
Home Type
- Single Family
Est. Annual Taxes
- $6,145
Year Built
- Built in 2003
Lot Details
- 0.56 Acre Lot
- Lot Dimensions are 106 x 149 x 175 x 193
- Sprinkler System
- Wooded Lot
HOA Fees
- $21 Monthly HOA Fees
Parking
- 2 Car Attached Garage
- Garage Door Opener
Home Design
- Brick Exterior Construction
- Composition Roof
- Vinyl Siding
Interior Spaces
- 2,952 Sq Ft Home
- 1-Story Property
- Wood Burning Stove
- Window Treatments
- Sun or Florida Room
Kitchen
- Eat-In Kitchen
- Stove
- Range
- Microwave
- Dishwasher
- Snack Bar or Counter
Bedrooms and Bathrooms
- 4 Bedrooms | 3 Main Level Bedrooms
- Bathroom on Main Level
- Whirlpool Bathtub
Laundry
- Laundry on main level
- Dryer
- Washer
Basement
- Walk-Out Basement
- Basement Fills Entire Space Under The House
Accessible Home Design
- Low Threshold Shower
Outdoor Features
- Shed
- Storage Shed
Utilities
- Forced Air Heating and Cooling System
- Heating System Uses Natural Gas
- Power Generator
- Well
- Water Softener is Owned
- Septic System
Community Details
- Oak Park Subdivision
Ownership History
Purchase Details
Home Financials for this Owner
Home Financials are based on the most recent Mortgage that was taken out on this home.Purchase Details
Purchase Details
Home Financials for this Owner
Home Financials are based on the most recent Mortgage that was taken out on this home.Purchase Details
Similar Homes in the area
Home Values in the Area
Average Home Value in this Area
Purchase History
| Date | Buyer | Sale Price | Title Company |
|---|---|---|---|
| Mitchell Marshall | $387,000 | -- | |
| Darling Timothy A | -- | Sun Title Agency Of Michigan | |
| Darling Timothy | $220,000 | Devon Title Agency | |
| Rodammer Donald | $25,000 | Metro |
Mortgage History
| Date | Status | Borrower | Loan Amount |
|---|---|---|---|
| Open | Mitchell Marshall | $379,990 | |
| Previous Owner | Darling Timothy | $200,500 | |
| Previous Owner | Darling Timothy | $209,000 |
Property History
| Date | Event | Price | Change | Sq Ft Price |
|---|---|---|---|---|
| 11/16/2022 11/16/22 | Sold | $387,000 | 0.0% | $131 / Sq Ft |
| 10/16/2022 10/16/22 | Pending | -- | -- | -- |
| 10/03/2022 10/03/22 | Price Changed | $387,000 | -2.0% | $131 / Sq Ft |
| 09/13/2022 09/13/22 | For Sale | $395,000 | +79.5% | $134 / Sq Ft |
| 01/17/2017 01/17/17 | Sold | $220,000 | -12.0% | $75 / Sq Ft |
| 12/14/2016 12/14/16 | Pending | -- | -- | -- |
| 11/02/2016 11/02/16 | For Sale | $249,900 | -- | $85 / Sq Ft |
Tax History Compared to Growth
Tax History
| Year | Tax Paid | Tax Assessment Tax Assessment Total Assessment is a certain percentage of the fair market value that is determined by local assessors to be the total taxable value of land and additions on the property. | Land | Improvement |
|---|---|---|---|---|
| 2024 | $1,911 | $187,600 | $0 | $0 |
| 2023 | $1,822 | $169,700 | $0 | $0 |
| 2022 | $6,643 | $153,400 | $0 | $0 |
| 2021 | $6,145 | $149,400 | $0 | $0 |
| 2020 | $5,860 | $144,100 | $0 | $0 |
| 2019 | $5,553 | $136,400 | $0 | $0 |
| 2018 | $5,586 | $136,100 | $0 | $0 |
| 2017 | $0 | $136,100 | $0 | $0 |
| 2016 | -- | $133,800 | $0 | $0 |
| 2015 | -- | $140,800 | $25,800 | $115,000 |
| 2014 | -- | $140,800 | $0 | $0 |
Agents Affiliated with this Home
-
Catherine Gasper

Seller's Agent in 2022
Catherine Gasper
Evenboer Walton, REALTORS
(269) 808-1964
9 in this area
170 Total Sales
-
Cherish Paska
C
Seller Co-Listing Agent in 2022
Cherish Paska
Evenboer Walton, REALTORS
(269) 547-0544
8 in this area
151 Total Sales
-
Theresa Kisinger-DeLavern
T
Buyer's Agent in 2022
Theresa Kisinger-DeLavern
Berkshire Hathaway HomeServices MI
(269) 491-3393
6 in this area
145 Total Sales
-
Mark DeLavern
M
Buyer Co-Listing Agent in 2022
Mark DeLavern
Berkshire Hathaway HomeServices MI
(269) 998-4833
6 in this area
146 Total Sales
-
Shelly Pattison

Seller's Agent in 2017
Shelly Pattison
RE/MAX Michigan
(269) 217-4825
21 in this area
366 Total Sales
-
Jake Pattison
J
Seller Co-Listing Agent in 2017
Jake Pattison
RE/MAX Michigan
(269) 270-6965
17 in this area
188 Total Sales
Map
Source: Southwestern Michigan Association of REALTORS®
MLS Number: 22039436
APN: 05-15-130-036
- 7981 W Main St
- 934 N 7th St
- 8560 Western Woods Dr
- 6735 Seeco Dr
- 6847 Northstar Ave
- 7610 W Kl Ave
- 211 Mauris Ln Unit 44
- 6420 Breezy Point Ln
- 3441-3443 Irongate Ct
- 3485-3487 Irongate Ct
- 9210 W Main St
- 310 Beymoure St
- 1205 Bunkerhill Dr
- 6112 Old Log Trail
- 6024 W Main St
- 1417 N Village Cir
- 1531 N Village Cir
- 1423 N Village Cir
- 1533 N Village Cir
- 1537 N Village Cir
- 1383 La Lisa Ln Unit 36
- 1405 La Lisa Ln
- 1349 La Lisa Ln Unit 35
- 1437 La Lisa Ln
- 1378 La Lisa Ln Unit 68
- 1422 La Lisa Ln Unit 67
- 7848 La Jessica Cir
- 1327 La Lisa Ln Unit 29
- 1463 La Lisa Ln Unit 39
- 7746 La Jessica Cir Unit 28
- 1450 La Lisa Ln Unit 66
- 7868 Saint James Ave Unit 31
- 7728 La Jessica Cir Unit 27
- 7865 Saint James Ave Unit 5
- 7827 La Jessica Cir
- 7710 La Jessica Cir
- 7783 La Jessica Cir Unit 8
- 7805 La Jessica Cir Unit 7
- 7940 Saint James Ave Unit 32
- 7749 La Jessica Cir
