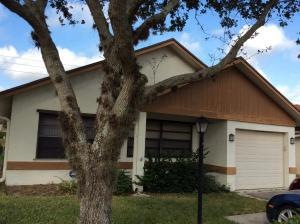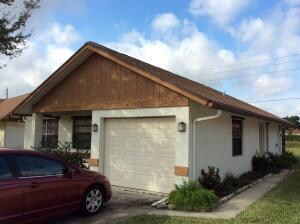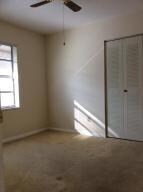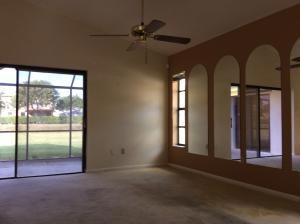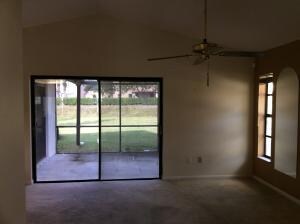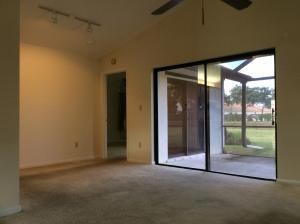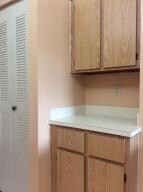
1383 Summit Run Cir West Palm Beach, FL 33415
Kenwood Estates NeighborhoodHighlights
- Waterfront
- Clubhouse
- Screened Porch
- Canal View
- High Ceiling
- Community Pool
About This Home
As of September 2019GREAT 3 BED + 2 BATH AND 1 CAR GARAGE IN SUMMIT PINES. ORIGINAL CONDITION BUT EXTRA CLEAN. VAULTED CEILINGS, 2006 ROOF, 2014 HVAC, PLANTATION SHUTTERS. ENJOY THE CANAL FROM YOUR SCREENED PORCH. COMMUNITY POOL STEPS AWAY. CENTRALLY LOCATED WITH LOW HOA THAT COVERS MAINTENANCE AND AMENITIES. HURRY, WONT LAST!
Last Agent to Sell the Property
DPE Homes Realty LLC License #3340634 Listed on: 12/22/2016

Home Details
Home Type
- Single Family
Est. Annual Taxes
- $997
Year Built
- Built in 1987
Lot Details
- Waterfront
- Sprinkler System
HOA Fees
- $135 Monthly HOA Fees
Home Design
- Shingle Roof
- Composition Roof
Interior Spaces
- 1,215 Sq Ft Home
- 1-Story Property
- High Ceiling
- Blinds
- Combination Dining and Living Room
- Screened Porch
- Canal Views
Kitchen
- Breakfast Area or Nook
- Eat-In Kitchen
- Electric Range
- Microwave
- Dishwasher
- Trash Compactor
Flooring
- Carpet
- Tile
Bedrooms and Bathrooms
- 3 Bedrooms
- Walk-In Closet
- 2 Full Bathrooms
Laundry
- Laundry Room
- Laundry in Garage
Home Security
- Security Lights
- Fire and Smoke Detector
Parking
- Attached Garage
- Garage Door Opener
Outdoor Features
- Patio
Utilities
- Central Heating and Cooling System
- Cable TV Available
Listing and Financial Details
- Assessor Parcel Number 00424411210000581
Community Details
Overview
- Association fees include management, maintenance structure, pest control, pool(s), reserve fund, security
- Summit Pines Subdivision
Recreation
- Tennis Courts
- Community Basketball Court
- Community Pool
Additional Features
- Clubhouse
- Security Guard
Ownership History
Purchase Details
Home Financials for this Owner
Home Financials are based on the most recent Mortgage that was taken out on this home.Purchase Details
Home Financials for this Owner
Home Financials are based on the most recent Mortgage that was taken out on this home.Purchase Details
Home Financials for this Owner
Home Financials are based on the most recent Mortgage that was taken out on this home.Purchase Details
Home Financials for this Owner
Home Financials are based on the most recent Mortgage that was taken out on this home.Similar Homes in West Palm Beach, FL
Home Values in the Area
Average Home Value in this Area
Purchase History
| Date | Type | Sale Price | Title Company |
|---|---|---|---|
| Warranty Deed | $224,000 | Attorney | |
| Warranty Deed | $208,000 | Attorney | |
| Warranty Deed | $170,000 | Superior Title Services Inc | |
| Warranty Deed | $130,000 | Clear Lake Title Services |
Mortgage History
| Date | Status | Loan Amount | Loan Type |
|---|---|---|---|
| Open | $103,040 | New Conventional | |
| Previous Owner | $201,760 | New Conventional | |
| Previous Owner | $180,000 | Balloon |
Property History
| Date | Event | Price | Change | Sq Ft Price |
|---|---|---|---|---|
| 09/06/2019 09/06/19 | Sold | $224,000 | +2.3% | $184 / Sq Ft |
| 08/07/2019 08/07/19 | Pending | -- | -- | -- |
| 05/18/2019 05/18/19 | For Sale | $219,000 | +5.3% | $180 / Sq Ft |
| 01/19/2018 01/19/18 | Sold | $208,000 | -7.6% | $171 / Sq Ft |
| 12/20/2017 12/20/17 | Pending | -- | -- | -- |
| 11/21/2017 11/21/17 | For Sale | $225,000 | +32.4% | $185 / Sq Ft |
| 01/27/2017 01/27/17 | Sold | $170,000 | +0.1% | $140 / Sq Ft |
| 12/28/2016 12/28/16 | Pending | -- | -- | -- |
| 12/22/2016 12/22/16 | For Sale | $169,900 | -- | $140 / Sq Ft |
Tax History Compared to Growth
Tax History
| Year | Tax Paid | Tax Assessment Tax Assessment Total Assessment is a certain percentage of the fair market value that is determined by local assessors to be the total taxable value of land and additions on the property. | Land | Improvement |
|---|---|---|---|---|
| 2024 | $1,659 | $109,190 | -- | -- |
| 2023 | $1,600 | $106,010 | $0 | $0 |
| 2022 | $1,570 | $102,922 | $0 | $0 |
| 2021 | $1,519 | $99,924 | $0 | $0 |
| 2020 | $1,493 | $98,544 | $0 | $0 |
| 2019 | $2,943 | $179,258 | $0 | $179,258 |
| 2018 | $3,170 | $158,960 | $0 | $158,960 |
| 2017 | $2,762 | $135,545 | $0 | $0 |
| 2016 | $996 | $72,681 | $0 | $0 |
| 2015 | $1,014 | $72,176 | $0 | $0 |
| 2014 | $1,020 | $71,603 | $0 | $0 |
Agents Affiliated with this Home
-
Omar Hazien
O
Seller's Agent in 2019
Omar Hazien
Archstone Realty Group Inc
(561) 465-6691
14 Total Sales
-
S
Seller's Agent in 2018
Samantha Bryant
Skye Louis Realty Inc
-
Philippe Boucher
P
Seller's Agent in 2017
Philippe Boucher
DPE Homes Realty LLC
(561) 475-6700
49 Total Sales
-
Kelly LeFaivre
K
Buyer's Agent in 2017
Kelly LeFaivre
Lang Realty/Delray Beach
(561) 278-7370
54 Total Sales
Map
Source: BeachesMLS
MLS Number: R10293406
APN: 00-42-44-11-21-000-0581
- 1442 Summit Run Cir
- 1318 Summit Run Cir
- 5473 Berry Blossom Way E
- 5384 Mendoza St
- 5240 Kim Ct
- 1101 Summit Place B Cir Unit B
- 5836 Azalea Cir
- 5262 Garden Hills Cir Unit 33B
- 5606 Rambler Rose Way
- 5402 Bonky Ct Unit 102B
- 1098 Winding Rose Way
- 1325 Strawberry Ln
- 1412 Blue Clover Ln
- 1176 Shibumy Cir Unit C
- 1158 Summit Trail Cir Unit B
- 1787 Abbey Rd Unit 7A
- 1763 Abbey Rd
- 1139 Summit Trail Cir Unit A
- 1104 Summit Trail Cir Unit B
- 5722 Dewberry Way
