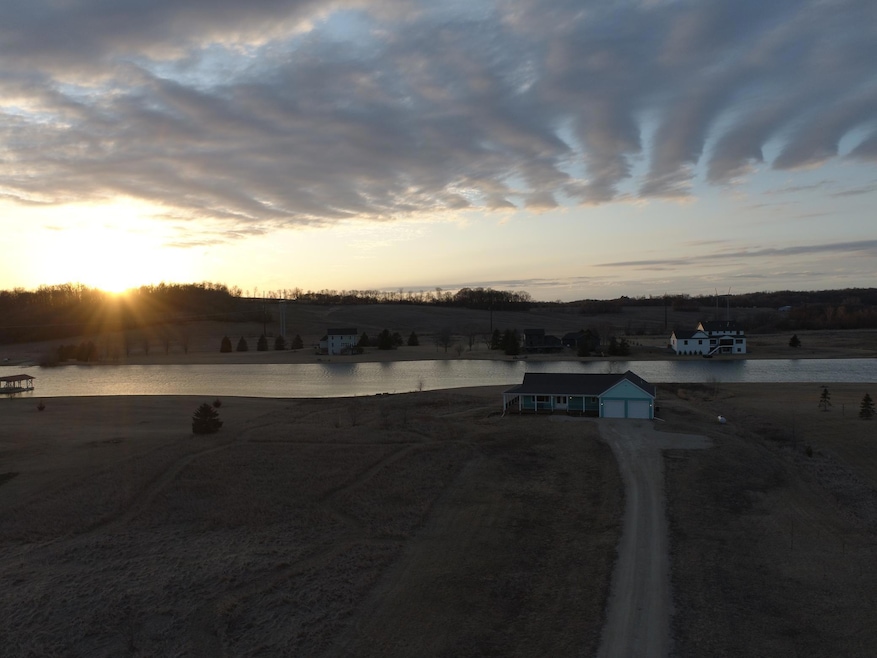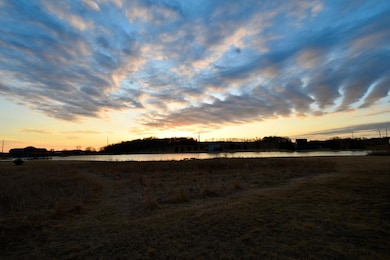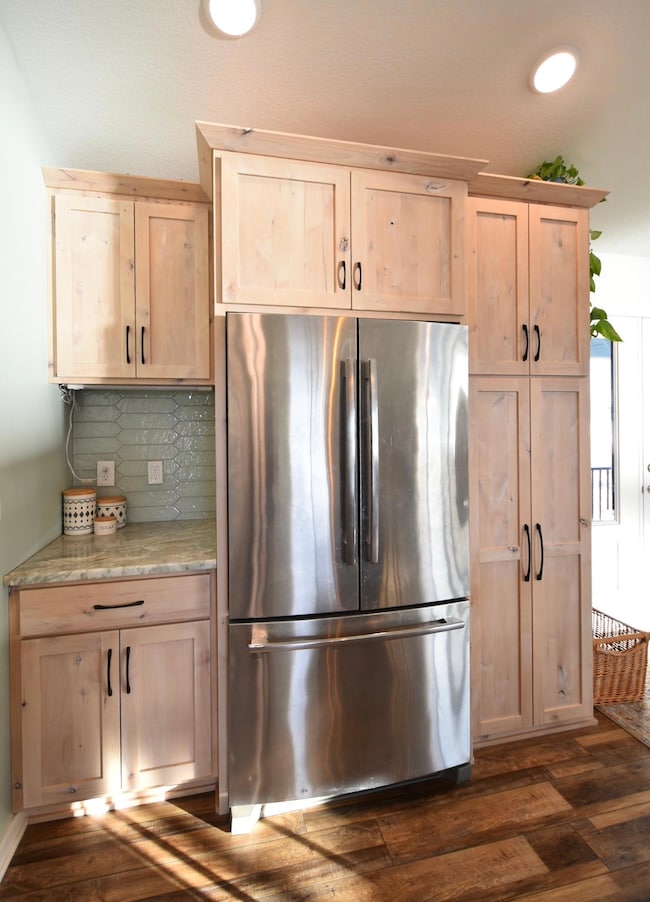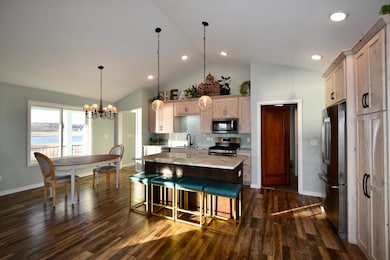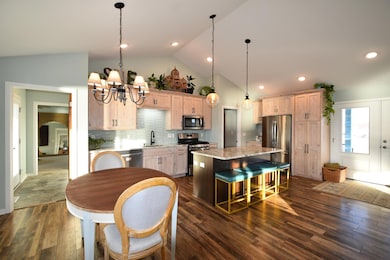
1383 Trophy Lake Rd SW Pine Island, MN 55963
Estimated payment $4,466/month
Highlights
- 315 Feet of Waterfront
- 120,705 Sq Ft lot
- Stainless Steel Appliances
- Lake View
- 1 Fireplace
- Living Room
About This Home
Enjoy lake living at it finest with this gorgeous lake home on 2.77 acres with gated community & private access to Trophy Lake! The impressive main level features a bright open floor plan, with an abundance of natural light. Living room features vaulted ceilings and beautiful gas fireplace. The well appointed kitchen features exquisite granite countertops, tile backsplash, custom cabinetry(alder & cherry wood), large kitchen island, & stainless steel appliances(gas stove). The expansive master suite features a large walk-in closet & luxurious en-suite with dual vanity, soaker tub, private stool & walk-in shower. Patio door offers quick access to the wrap around porch for sunrise/sunsets. The mud room features custom built-ins & modern tile floors. Lower level features 3 additional bedrooms, 3rd bathroom, large family room(Already roughed in for future gas fireplace) & laundry(Main floor mud room is currently plumbed & vented for washer/dryer as well). Take in the panoramic lake views from the 960 sq ft covered, wrap-around porch or the enjoy form the over 300' pristine shoreline! Association fee provides access to paths, trophy lake, tennis & basketball courts, beach volleyball, & water trampoline!! (Use of the association's boat is available, but would be an additional yearly fee of $500) The Exterior offers 2.7 acres for kids to roam & the option to build up to a 3,000 outbuilding. Exterior is rough plumbed for a shower for quick clean up on those warm beach days (Don't repeat it, but the fishing is great as well...walleye, bass, & sunfish) If teal isn't your color of choice, seller is offering a paint allowance & you can paint the exterior any color you'd like.
Home Details
Home Type
- Single Family
Est. Annual Taxes
- $4,938
Year Built
- Built in 2022
Lot Details
- 2.77 Acre Lot
- Lot Dimensions are 458x284
- 315 Feet of Waterfront
- Lake Front
HOA Fees
- $200 Monthly HOA Fees
Parking
- 2 Car Garage
Interior Spaces
- 1-Story Property
- 1 Fireplace
- Family Room
- Living Room
- Combination Kitchen and Dining Room
- Lake Views
- Finished Basement
- Basement Fills Entire Space Under The House
Kitchen
- Range
- Microwave
- Dishwasher
- Stainless Steel Appliances
Bedrooms and Bathrooms
- 4 Bedrooms
Laundry
- Dryer
- Washer
Eco-Friendly Details
- Air Exchanger
Utilities
- Forced Air Heating and Cooling System
- Propane
Community Details
- Association fees include dock, recreation facility, shared amenities
- Dirk Smith Association, Phone Number (612) 812-6055
- Trophy Lake Estates 2 Cic #216 Torrens Subdivision
Listing and Financial Details
- Assessor Parcel Number 850624068459
Map
Home Values in the Area
Average Home Value in this Area
Tax History
| Year | Tax Paid | Tax Assessment Tax Assessment Total Assessment is a certain percentage of the fair market value that is determined by local assessors to be the total taxable value of land and additions on the property. | Land | Improvement |
|---|---|---|---|---|
| 2023 | $4,938 | $543,500 | $130,000 | $413,500 |
| 2022 | $1,710 | $250,100 | $125,000 | $125,100 |
| 2021 | $1,554 | $125,000 | $125,000 | $0 |
| 2020 | $1,644 | $125,000 | $125,000 | $0 |
| 2019 | $1,708 | $125,000 | $125,000 | $0 |
| 2018 | $871 | $125,000 | $125,000 | $0 |
| 2017 | $1,742 | $125,000 | $125,000 | $0 |
| 2016 | $1,878 | $125,000 | $125,000 | $0 |
| 2015 | $918 | $125,000 | $125,000 | $0 |
| 2014 | $752 | $125,000 | $125,000 | $0 |
| 2012 | -- | $146,300 | $146,300 | $0 |
Property History
| Date | Event | Price | Change | Sq Ft Price |
|---|---|---|---|---|
| 03/28/2025 03/28/25 | For Sale | $689,900 | -- | $254 / Sq Ft |
Purchase History
| Date | Type | Sale Price | Title Company |
|---|---|---|---|
| Warranty Deed | $110,000 | Custom Home Builders Ttl Llc | |
| Warranty Deed | -- | Commercial Partners | |
| Warranty Deed | $150,000 | Commercial Partners Title Ll | |
| Deed | $110,000 | -- |
Mortgage History
| Date | Status | Loan Amount | Loan Type |
|---|---|---|---|
| Open | $110,000 | Closed End Mortgage | |
| Closed | $110,000 | No Value Available |
About the Listing Agent
Kyle's Other Listings
Source: NorthstarMLS
MLS Number: 6688026
APN: 85.06.24.068459
- 1051 9th Ave SW
- 834 Lorrain Ct SW
- 832 Lorrain Ct SW
- 828 Lorrain Ct SW
- 824 Lorrain Ct SW
- 820 Lorrain Ct SW
- 838 Alexis Ct SW
- 834 Alexis Ct SW
- 830 Alexis Ct SW
- 829 Alexis Ct SW
- 835 Alexis Ct SW
- 833 Alexis Ct SW
- 821 Alexis Ct SW
- 825 Alexis Ct SW
- 826 Alexis Ct SW
- 822 Alexis Ct SW
- 705 Cherrywood Dr SW
- 720 10th St SW
- 930 Windermere Dr SW
- 918 SW 8th St
