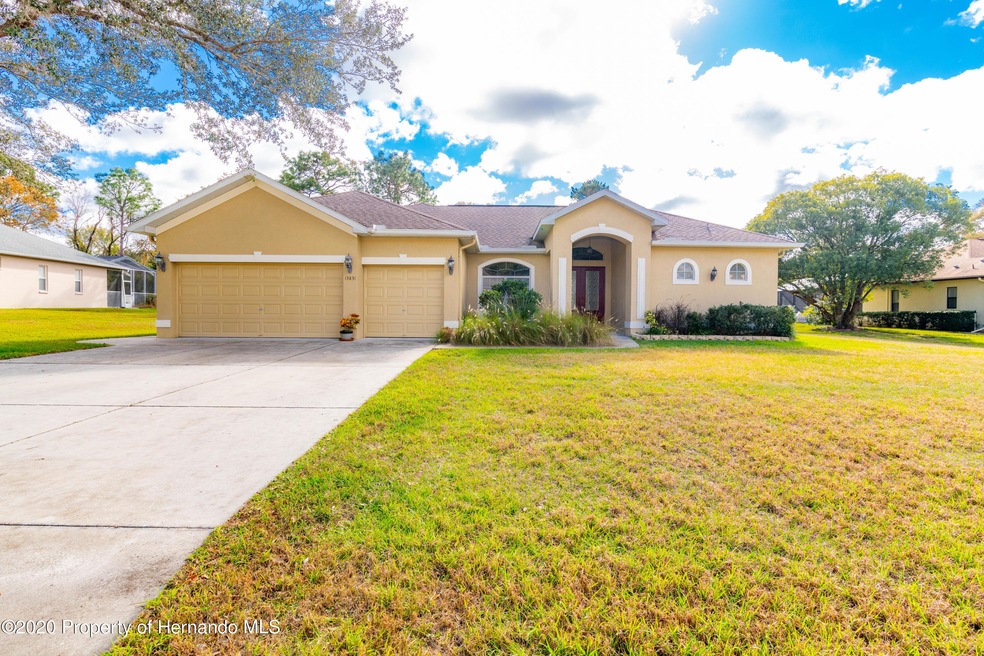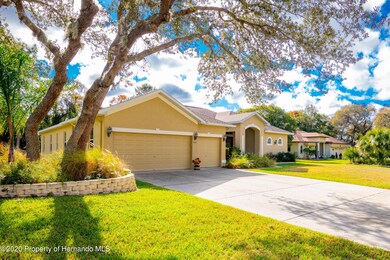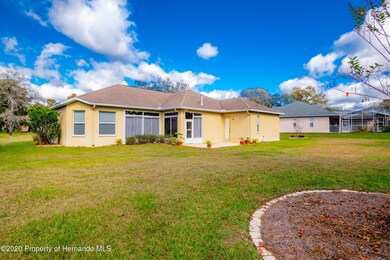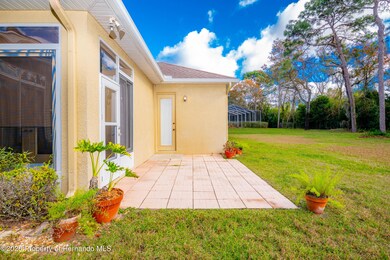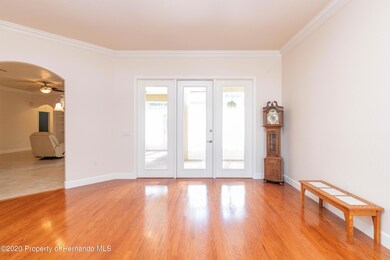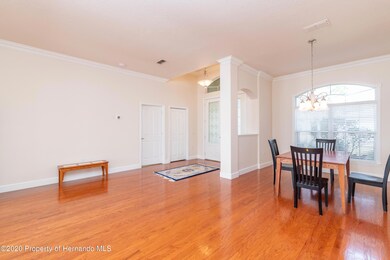
13831 Rudi Loop Spring Hill, FL 34609
Highlights
- 0.5 Acre Lot
- 3 Car Attached Garage
- Walk-In Closet
- Marble Flooring
- Double Vanity
- Breakfast Bar
About This Home
As of April 2025This is a beautiful custom built 4 bedroom, 3 bathroom and 3 car garage home and has been beautifully maintained! Enter through the double doors into living and dining area that overlook a completely enclosed garden lanai. The gorgeous and spacious kitchen expands over the breakfast bar to an open but cozy den with a fireplace! Home is a split plan and sits on just over a half acre in a lovely and inviting neighborhood. You have been waiting on this one, so do not delay!! Call Today AC 2018, H2O Heater 2017
Last Agent to Sell the Property
Heart of Florida Realty LLC License #BK3257293 Listed on: 12/26/2020
Last Buyer's Agent
Heart of Florida Realty LLC License #BK3257293 Listed on: 12/26/2020
Home Details
Home Type
- Single Family
Est. Annual Taxes
- $2,796
Year Built
- Built in 2004
Lot Details
- 0.5 Acre Lot
- Property is zoned PDP, Planned Development Project
HOA Fees
- $24 Monthly HOA Fees
Parking
- 3 Car Attached Garage
- Garage Door Opener
Home Design
- Concrete Siding
- Block Exterior
- Stucco Exterior
Interior Spaces
- 2,403 Sq Ft Home
- 1-Story Property
- Ceiling Fan
- Gas Fireplace
Kitchen
- Breakfast Bar
- Electric Oven
- Microwave
- Dishwasher
- Disposal
Flooring
- Wood
- Carpet
- Marble
- Tile
Bedrooms and Bathrooms
- 4 Bedrooms
- Split Bedroom Floorplan
- Walk-In Closet
- 3 Full Bathrooms
- Double Vanity
- Bathtub and Shower Combination in Primary Bathroom
Schools
- Jd Floyd Elementary School
- Powell Middle School
- Central High School
Utilities
- Central Heating and Cooling System
- Private Sewer
- Cable TV Available
Additional Features
- Patio
- Design Review Required
Community Details
- Plantation Estates Subdivision
- The community has rules related to commercial vehicles not allowed, deed restrictions, no recreational vehicles or boats
Listing and Financial Details
- Tax Lot 0460
- Assessor Parcel Number R16 223 18 3039 0000 0460
Ownership History
Purchase Details
Home Financials for this Owner
Home Financials are based on the most recent Mortgage that was taken out on this home.Purchase Details
Home Financials for this Owner
Home Financials are based on the most recent Mortgage that was taken out on this home.Purchase Details
Home Financials for this Owner
Home Financials are based on the most recent Mortgage that was taken out on this home.Purchase Details
Home Financials for this Owner
Home Financials are based on the most recent Mortgage that was taken out on this home.Purchase Details
Purchase Details
Similar Homes in Spring Hill, FL
Home Values in the Area
Average Home Value in this Area
Purchase History
| Date | Type | Sale Price | Title Company |
|---|---|---|---|
| Warranty Deed | $485,000 | Republic Land And Title Inc | |
| Warranty Deed | $360,000 | Accommodation | |
| Warranty Deed | $289,000 | Southern Security Ttl Svcs I | |
| Warranty Deed | $280,000 | Southern Security Ttl Svcs I | |
| Interfamily Deed Transfer | -- | Attorney | |
| Warranty Deed | $22,000 | -- |
Mortgage History
| Date | Status | Loan Amount | Loan Type |
|---|---|---|---|
| Open | $436,500 | New Conventional | |
| Previous Owner | $372,960 | VA | |
| Previous Owner | $283,765 | FHA | |
| Previous Owner | $224,000 | New Conventional | |
| Previous Owner | $100,000 | Credit Line Revolving | |
| Previous Owner | $100,000 | Credit Line Revolving | |
| Previous Owner | $177,544 | New Conventional |
Property History
| Date | Event | Price | Change | Sq Ft Price |
|---|---|---|---|---|
| 04/24/2025 04/24/25 | Sold | $485,000 | -3.0% | $203 / Sq Ft |
| 03/15/2025 03/15/25 | Pending | -- | -- | -- |
| 03/07/2025 03/07/25 | For Sale | $500,000 | +3.1% | $209 / Sq Ft |
| 03/05/2025 03/05/25 | Off Market | $485,000 | -- | -- |
| 02/07/2025 02/07/25 | For Sale | $500,000 | +38.9% | $209 / Sq Ft |
| 10/01/2021 10/01/21 | Sold | $360,000 | +1.4% | $150 / Sq Ft |
| 09/01/2021 09/01/21 | Pending | -- | -- | -- |
| 08/27/2021 08/27/21 | For Sale | $355,000 | +22.8% | $148 / Sq Ft |
| 02/24/2021 02/24/21 | Sold | $289,000 | +0.9% | $120 / Sq Ft |
| 12/30/2020 12/30/20 | Pending | -- | -- | -- |
| 12/26/2020 12/26/20 | For Sale | $286,500 | +2.3% | $119 / Sq Ft |
| 10/19/2020 10/19/20 | Sold | $280,000 | -1.7% | $117 / Sq Ft |
| 09/16/2020 09/16/20 | Pending | -- | -- | -- |
| 08/20/2020 08/20/20 | For Sale | $284,900 | -- | $119 / Sq Ft |
Tax History Compared to Growth
Tax History
| Year | Tax Paid | Tax Assessment Tax Assessment Total Assessment is a certain percentage of the fair market value that is determined by local assessors to be the total taxable value of land and additions on the property. | Land | Improvement |
|---|---|---|---|---|
| 2024 | $684 | $57,757 | -- | -- |
| 2023 | $684 | $31,511 | $0 | $0 |
| 2022 | $621 | $30,593 | $0 | $0 |
| 2021 | $4,690 | $253,784 | $37,188 | $216,596 |
| 2020 | $2,796 | $187,209 | $0 | $0 |
| 2019 | $2,801 | $183,000 | $0 | $0 |
| 2018 | $2,150 | $179,588 | $0 | $0 |
| 2017 | $2,428 | $175,894 | $0 | $0 |
| 2016 | $2,352 | $172,276 | $0 | $0 |
| 2015 | $2,374 | $171,078 | $0 | $0 |
| 2014 | $2,370 | $169,720 | $0 | $0 |
Agents Affiliated with this Home
-
Melanie Shoemake

Seller's Agent in 2025
Melanie Shoemake
KELLER WILLIAMS REALTY- PALM H
(337) 418-0294
6 in this area
53 Total Sales
-
Janina Wozniak

Buyer's Agent in 2025
Janina Wozniak
FUTURE HOME REALTY
(727) 888-3889
15 in this area
370 Total Sales
-
Bryce Maldonado
B
Seller's Agent in 2021
Bryce Maldonado
Peoples Trust Realty Inc
(352) 686-0540
28 in this area
70 Total Sales
-
Stephanie Rotunda

Seller's Agent in 2021
Stephanie Rotunda
Heart of Florida Realty LLC
(352) 428-0800
31 in this area
223 Total Sales
-
N
Buyer's Agent in 2021
NON MEMBER
NON MEMBER
-
N
Seller's Agent in 2020
Nancy Alexsuk
Exit Success Realty
Map
Source: Hernando County Association of REALTORS®
MLS Number: 2213800
APN: R16-223-18-3039-0000-0460
- 13290 Don Loop
- 13406 Banyan Rd
- 13255 Don Loop
- 13199 Drysdale St
- 3485 Dothan Ave
- 3900 Autumn Amber Dr
- 13317 Pinellas Ave
- 13454 Golden Lime Ave
- 13292 Golden Lime Ave
- 13393 Golden Lime Ave
- 13359 Golden Lime Ave
- 14282 Coronado Dr
- 3624 Autumn Amber Dr
- 3448 Yellow Leaf Cir
- 3458 Yellow Leaf Cir
- 3483 Yellow Leaf Cir
- 3437 Yellow Leaf Cir
- 4210 Goldfoil Rd
- 4194 Feldspar Ln
- 3464 Misty View Dr
