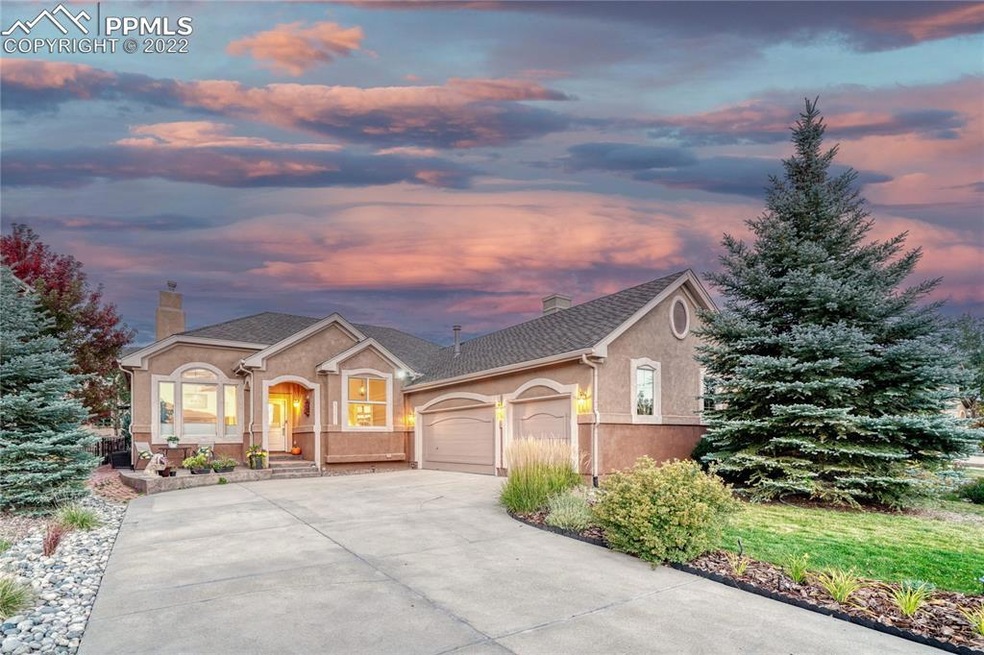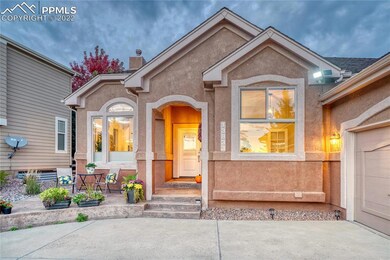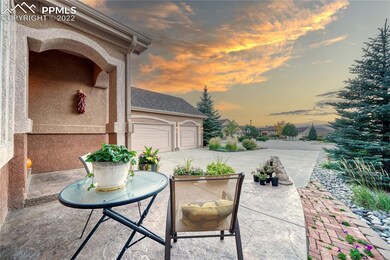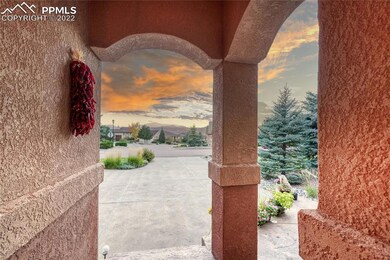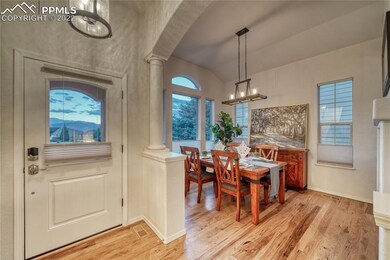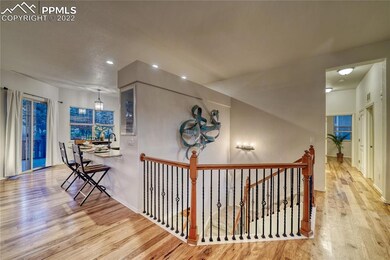
13833 Lazy Creek Rd Colorado Springs, CO 80921
Flying Horse Ranch NeighborhoodHighlights
- Views of Pikes Peak
- Golf Course Community
- Property is near a park
- Discovery Canyon Campus Elementary School Rated A-
- Clubhouse
- Multiple Fireplaces
About This Home
As of November 2022Absolutely fantastic rancher in Flying Horse. Unobstructed Pikes Peak views out the front. Charming curb appeal featuring a stamped concrete patio for enjoying the views. Open floor plan featuring hickory hardwoods throughout main level, high ceilings, double sided fireplace w/ new stacked stone, built in cabinets, wrought iron staircase, custom lighting, and private office w/ french doors. Cook friendly eat-in kitchen features high level granite counters, subway glass tile backsplash, upgraded cabinets w/ hardware, Bosch dishwasher, new induction stove, large pantry, and eat-in breakfast bar. Master suite features high ceilings, custom double sided fireplace w/ new stacked stone, & ceiling fan. Master bath is spacious & custom w/ copper sinks, framed mirror, hardwood flooring, garden soaking tub, walk in closet, and fireplace. Main level bath completely gutted and remodeled w/ modern tile, glass shower w/ silver fixtures, high end quartz counters w/ custom tile backsplash, & new cabinets. Main level laundry w/ white cabinets. Huge basement w/ pre-plumb for wet bar, newer high end carpet w/ upgraded pad, family room, pool table, and more. Large bedrooms for kids or guests w/ a full bathroom. Composite deck is great for entertaining. Fenced in private backyard w/ mature trees. Rachio Smart technology sprinkler system.
Central A/C, district 20 schools, 3 car garage, and beautiful hot tub stays. Close to award winning Flying Horse club. Rare & special pride of ownership!
Last Agent to Sell the Property
Keller Williams Clients Choice Realty Listed on: 10/12/2022

Home Details
Home Type
- Single Family
Est. Annual Taxes
- $4,136
Year Built
- Built in 2005
Lot Details
- 7,431 Sq Ft Lot
- Cul-De-Sac
- Back Yard Fenced
- Landscaped with Trees
HOA Fees
- $60 Monthly HOA Fees
Parking
- 3 Car Attached Garage
- Garage Door Opener
- Driveway
Property Views
- Pikes Peak
- Mountain
Home Design
- Ranch Style House
- Shingle Roof
- Stucco
Interior Spaces
- 3,611 Sq Ft Home
- Vaulted Ceiling
- Ceiling Fan
- Multiple Fireplaces
- Gas Fireplace
- Great Room
- Basement Fills Entire Space Under The House
Kitchen
- Microwave
- Dishwasher
- Disposal
Flooring
- Wood
- Carpet
- Ceramic Tile
Bedrooms and Bathrooms
- 4 Bedrooms
- 3 Full Bathrooms
Laundry
- Dryer
- Washer
Accessible Home Design
- Ramped or Level from Garage
Location
- Property is near a park
- Property is near public transit
- Property near a hospital
- Property is near schools
Schools
- Discovery Canyon Elementary And Middle School
- Discovery Canyon High School
Utilities
- Forced Air Heating and Cooling System
- Heating System Uses Natural Gas
Community Details
Overview
- Association fees include covenant enforcement, management, trash removal, see show/agent remarks
Amenities
- Clubhouse
Recreation
- Golf Course Community
- Tennis Courts
- Community Playground
- Community Pool
- Community Spa
- Park
- Hiking Trails
Ownership History
Purchase Details
Home Financials for this Owner
Home Financials are based on the most recent Mortgage that was taken out on this home.Purchase Details
Purchase Details
Home Financials for this Owner
Home Financials are based on the most recent Mortgage that was taken out on this home.Purchase Details
Home Financials for this Owner
Home Financials are based on the most recent Mortgage that was taken out on this home.Similar Homes in Colorado Springs, CO
Home Values in the Area
Average Home Value in this Area
Purchase History
| Date | Type | Sale Price | Title Company |
|---|---|---|---|
| Warranty Deed | $759,900 | -- | |
| Interfamily Deed Transfer | -- | None Available | |
| Interfamily Deed Transfer | -- | Multiple | |
| Warranty Deed | $379,707 | None Available |
Mortgage History
| Date | Status | Loan Amount | Loan Type |
|---|---|---|---|
| Open | $64,368 | Credit Line Revolving | |
| Closed | $64,368 | Credit Line Revolving | |
| Open | $493,935 | New Conventional | |
| Previous Owner | $197,500 | Credit Line Revolving | |
| Previous Owner | $300,000 | New Conventional | |
| Previous Owner | $43,304 | Credit Line Revolving | |
| Previous Owner | $385,590 | New Conventional | |
| Previous Owner | $414,500 | Adjustable Rate Mortgage/ARM | |
| Previous Owner | $378,100 | New Conventional | |
| Previous Owner | $393,600 | Unknown | |
| Previous Owner | $49,200 | Stand Alone Second | |
| Previous Owner | $303,765 | Fannie Mae Freddie Mac |
Property History
| Date | Event | Price | Change | Sq Ft Price |
|---|---|---|---|---|
| 11/23/2022 11/23/22 | Sold | $759,900 | 0.0% | $210 / Sq Ft |
| 10/24/2022 10/24/22 | Off Market | $759,900 | -- | -- |
| 10/12/2022 10/12/22 | For Sale | $759,900 | +38.2% | $210 / Sq Ft |
| 08/13/2020 08/13/20 | Sold | $550,000 | 0.0% | $152 / Sq Ft |
| 06/29/2020 06/29/20 | Pending | -- | -- | -- |
| 06/22/2020 06/22/20 | For Sale | $550,000 | -- | $152 / Sq Ft |
Tax History Compared to Growth
Tax History
| Year | Tax Paid | Tax Assessment Tax Assessment Total Assessment is a certain percentage of the fair market value that is determined by local assessors to be the total taxable value of land and additions on the property. | Land | Improvement |
|---|---|---|---|---|
| 2024 | $4,502 | $45,910 | $9,580 | $36,330 |
| 2022 | $3,872 | $34,660 | $9,040 | $25,620 |
| 2021 | $4,136 | $35,660 | $9,300 | $26,360 |
| 2020 | $4,150 | $34,400 | $9,300 | $25,100 |
| 2019 | $4,121 | $34,400 | $9,300 | $25,100 |
| 2018 | $4,179 | $34,610 | $7,490 | $27,120 |
| 2017 | $4,411 | $34,610 | $7,490 | $27,120 |
| 2016 | $4,102 | $34,380 | $7,240 | $27,140 |
| 2015 | $3,381 | $28,370 | $7,240 | $21,130 |
| 2014 | $3,102 | $26,020 | $7,240 | $18,780 |
Agents Affiliated with this Home
-
Dan Egan
D
Seller's Agent in 2022
Dan Egan
Keller Williams Clients Choice Realty
(719) 535-0355
14 in this area
150 Total Sales
-
Donna Hatch

Buyer's Agent in 2022
Donna Hatch
ERA Shields Real Estate
(719) 684-4121
6 in this area
107 Total Sales
-
Cherise Selley

Seller's Agent in 2020
Cherise Selley
LIV Sotheby's International Realty
(719) 337-9779
5 in this area
96 Total Sales
-
Bonnie Schlough

Buyer's Agent in 2020
Bonnie Schlough
Blueshift Real Estate Services LLC
(505) 330-1438
1 in this area
1 Total Sale
Map
Source: Pikes Peak REALTOR® Services
MLS Number: 2844912
APN: 62043-02-064
- 13880 Single Leaf Ct
- 13773 Lazy Creek Rd
- 13894 Lazy Creek Rd
- 13812 Windy Oaks Rd
- 2212 Red Edge Heights
- 2185 Diamond Creek Dr
- 13632 Stony Hill Point
- 2027 Redbank Dr
- 2374 Cinnabar Rd
- 13525 Random Ridge View
- 13654 Fife Ct
- 2014 Bent Creek Dr
- 2042 Bent Creek Dr
- 13658 Kitty Joe Ct
- 2420 Baystone Ct
- 2513 Cinnabar Rd
- 13453 Drytown Grove
- 1808 Redbank Dr
- 2553 Cinnabar Rd
- 2663 Cinnabar Rd
