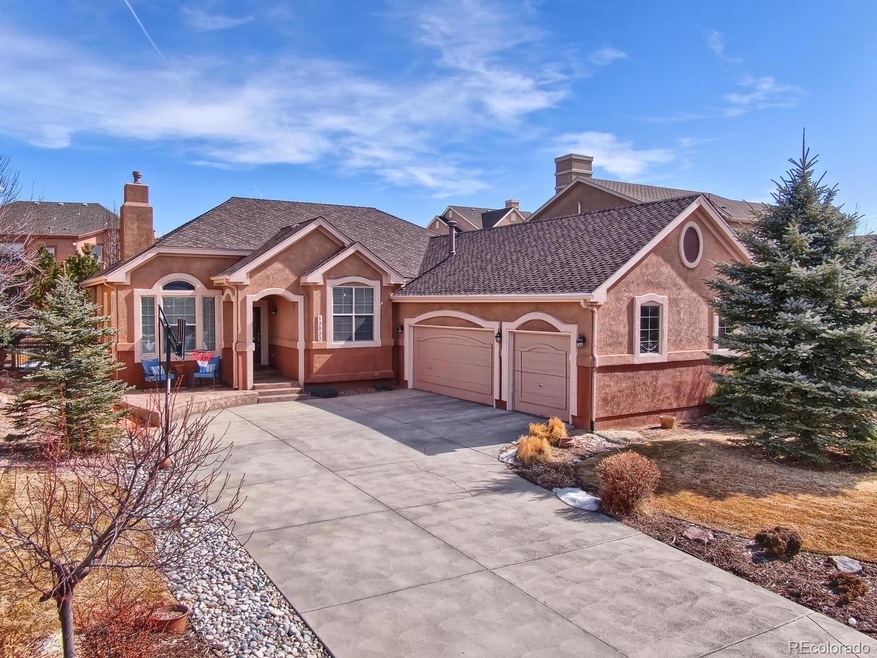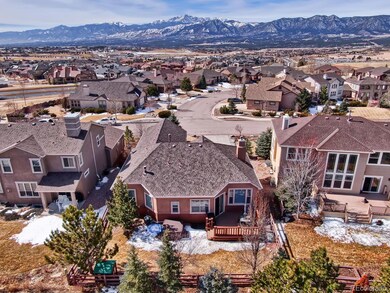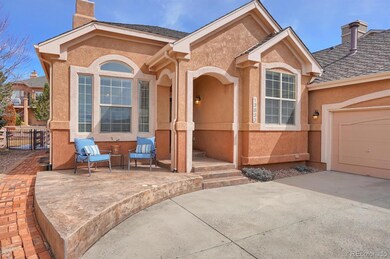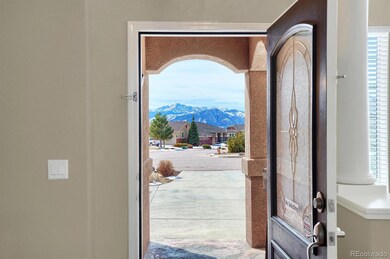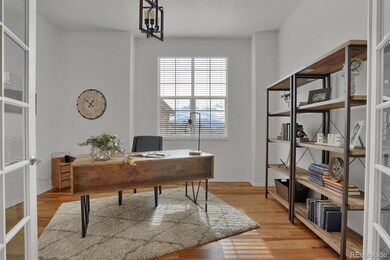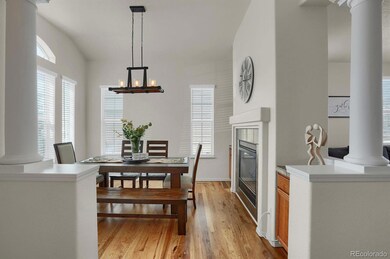
13833 Lazy Creek Rd Colorado Springs, CO 80921
Flying Horse Ranch NeighborhoodHighlights
- Primary Bedroom Suite
- Fireplace in Primary Bedroom
- Stone Countertops
- Discovery Canyon Campus Elementary School Rated A-
- Wood Flooring
- Double Self-Cleaning Oven
About This Home
As of November 2022This beautiful ranch style home in Flying Horse has numerous upgrades & it lives bright & open! Fabulous views of Pikes Peak greet you at the front door & continue into the private office w/ French Doors. Hickory hardwood floors adorn the main level rooms. The formal dining room features a double-sided fireplace & built-in storage cabinets. The large eat-in kitchen has high-end granite countertops, new glass subway tile backsplash, stainless appliances, & an eat-in breakfast bar. A bright living room opens to the kitchen. A wall of window accent the living room where you will enjoy the second side of the double-sided fireplace. Enjoy outdoor living just off of the breakfast nook which opens to the large composite deck that leads to the fenced & landscaped back yard. Your summer entertaining is waiting in this space! Back inside, the master bedroom features hardwood floors, vaulted ceilings, a double-sided fireplace that leads into the private 5-piece bathroom with a walk-in closet. There is also updated flooring in the bathroom. Enjoy a full bathroom & second bedroom on the main level as well as back-saving main level laundry. Downstairs, brand new carpet accents the beautiful stairway that features iron spindles. The family room is completely open and allows multiple areas for entertaining, gym, play, and it also has a stub out for a future wet bar. There are two additional bedrooms in the basement that are generous in size, and a full bathroom with a double vanity sink separates the two rooms. The three car garage provides additional parking and storage options and you will love the brand new interior paint that is soft and life-giving. If you are looking for the best of locations and a home that allows for ease of main level living, this is it!
Last Agent to Sell the Property
LIV Sotheby's International Realty License #40009461 Listed on: 06/22/2020

Home Details
Home Type
- Single Family
Est. Annual Taxes
- $4,121
Year Built
- Built in 2005
Lot Details
- 7,432 Sq Ft Lot
- Property is zoned PUD
HOA Fees
- $60 Monthly HOA Fees
Parking
- 3 Car Attached Garage
Home Design
- Frame Construction
- Composition Roof
Interior Spaces
- 1-Story Property
- Ceiling Fan
- Gas Fireplace
- Family Room with Fireplace
- 2 Fireplaces
Kitchen
- Eat-In Kitchen
- Double Self-Cleaning Oven
- Cooktop
- Microwave
- Dishwasher
- Stone Countertops
- Disposal
Flooring
- Wood
- Carpet
Bedrooms and Bathrooms
- 4 Bedrooms | 2 Main Level Bedrooms
- Fireplace in Primary Bedroom
- Primary Bedroom Suite
- Walk-In Closet
- 3 Full Bathrooms
Basement
- Basement Fills Entire Space Under The House
- 2 Bedrooms in Basement
Schools
- Discovery Canyon Elementary And Middle School
- Discovery Canyon High School
Utilities
- Forced Air Heating and Cooling System
- Heating System Uses Natural Gas
- Natural Gas Connected
Community Details
- Flying Horse Association, Phone Number (719) 389-0700
- Flying Horse Subdivision
Listing and Financial Details
- Exclusions: Washer and dryer are negotiable; 2 refrigerators in garage; play house in back yard; rock located on the front, north side of the driveway
- Property held in a trust
- Assessor Parcel Number 62043-02-064
Ownership History
Purchase Details
Home Financials for this Owner
Home Financials are based on the most recent Mortgage that was taken out on this home.Purchase Details
Purchase Details
Home Financials for this Owner
Home Financials are based on the most recent Mortgage that was taken out on this home.Purchase Details
Home Financials for this Owner
Home Financials are based on the most recent Mortgage that was taken out on this home.Similar Homes in Colorado Springs, CO
Home Values in the Area
Average Home Value in this Area
Purchase History
| Date | Type | Sale Price | Title Company |
|---|---|---|---|
| Warranty Deed | $759,900 | -- | |
| Interfamily Deed Transfer | -- | None Available | |
| Interfamily Deed Transfer | -- | Multiple | |
| Warranty Deed | $379,707 | None Available |
Mortgage History
| Date | Status | Loan Amount | Loan Type |
|---|---|---|---|
| Open | $64,368 | Credit Line Revolving | |
| Closed | $64,368 | Credit Line Revolving | |
| Open | $493,935 | New Conventional | |
| Previous Owner | $197,500 | Credit Line Revolving | |
| Previous Owner | $300,000 | New Conventional | |
| Previous Owner | $43,304 | Credit Line Revolving | |
| Previous Owner | $385,590 | New Conventional | |
| Previous Owner | $414,500 | Adjustable Rate Mortgage/ARM | |
| Previous Owner | $378,100 | New Conventional | |
| Previous Owner | $393,600 | Unknown | |
| Previous Owner | $49,200 | Stand Alone Second | |
| Previous Owner | $303,765 | Fannie Mae Freddie Mac |
Property History
| Date | Event | Price | Change | Sq Ft Price |
|---|---|---|---|---|
| 11/23/2022 11/23/22 | Sold | $759,900 | 0.0% | $210 / Sq Ft |
| 10/24/2022 10/24/22 | Off Market | $759,900 | -- | -- |
| 10/12/2022 10/12/22 | For Sale | $759,900 | +38.2% | $210 / Sq Ft |
| 08/13/2020 08/13/20 | Sold | $550,000 | 0.0% | $152 / Sq Ft |
| 06/29/2020 06/29/20 | Pending | -- | -- | -- |
| 06/22/2020 06/22/20 | For Sale | $550,000 | -- | $152 / Sq Ft |
Tax History Compared to Growth
Tax History
| Year | Tax Paid | Tax Assessment Tax Assessment Total Assessment is a certain percentage of the fair market value that is determined by local assessors to be the total taxable value of land and additions on the property. | Land | Improvement |
|---|---|---|---|---|
| 2024 | $4,502 | $45,910 | $9,580 | $36,330 |
| 2022 | $3,872 | $34,660 | $9,040 | $25,620 |
| 2021 | $4,136 | $35,660 | $9,300 | $26,360 |
| 2020 | $4,150 | $34,400 | $9,300 | $25,100 |
| 2019 | $4,121 | $34,400 | $9,300 | $25,100 |
| 2018 | $4,179 | $34,610 | $7,490 | $27,120 |
| 2017 | $4,411 | $34,610 | $7,490 | $27,120 |
| 2016 | $4,102 | $34,380 | $7,240 | $27,140 |
| 2015 | $3,381 | $28,370 | $7,240 | $21,130 |
| 2014 | $3,102 | $26,020 | $7,240 | $18,780 |
Agents Affiliated with this Home
-
Dan Egan
D
Seller's Agent in 2022
Dan Egan
Keller Williams Clients Choice Realty
(719) 535-0355
14 in this area
150 Total Sales
-
Donna Hatch

Buyer's Agent in 2022
Donna Hatch
ERA Shields Real Estate
(719) 684-4121
6 in this area
107 Total Sales
-
Cherise Selley

Seller's Agent in 2020
Cherise Selley
LIV Sotheby's International Realty
(719) 337-9779
5 in this area
97 Total Sales
-
Bonnie Schlough

Buyer's Agent in 2020
Bonnie Schlough
Blueshift Real Estate Services LLC
(505) 330-1438
1 in this area
1 Total Sale
Map
Source: REcolorado®
MLS Number: 4056673
APN: 62043-02-064
- 13880 Single Leaf Ct
- 13773 Lazy Creek Rd
- 13894 Lazy Creek Rd
- 13812 Windy Oaks Rd
- 2212 Red Edge Heights
- 2185 Diamond Creek Dr
- 13632 Stony Hill Point
- 2027 Redbank Dr
- 2374 Cinnabar Rd
- 13525 Random Ridge View
- 13654 Fife Ct
- 2014 Bent Creek Dr
- 2042 Bent Creek Dr
- 13658 Kitty Joe Ct
- 2420 Baystone Ct
- 2513 Cinnabar Rd
- 13453 Drytown Grove
- 1808 Redbank Dr
- 2553 Cinnabar Rd
- 2663 Cinnabar Rd
