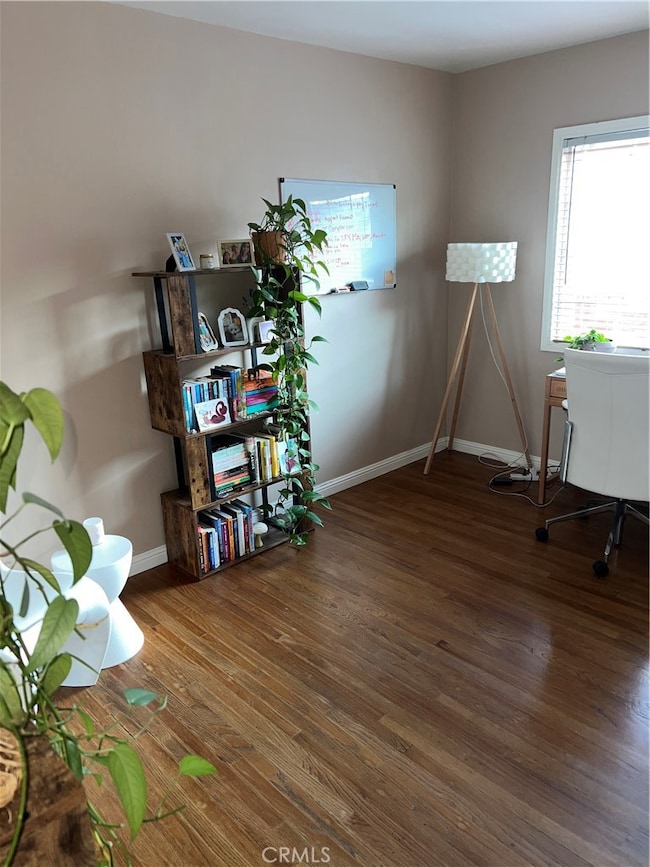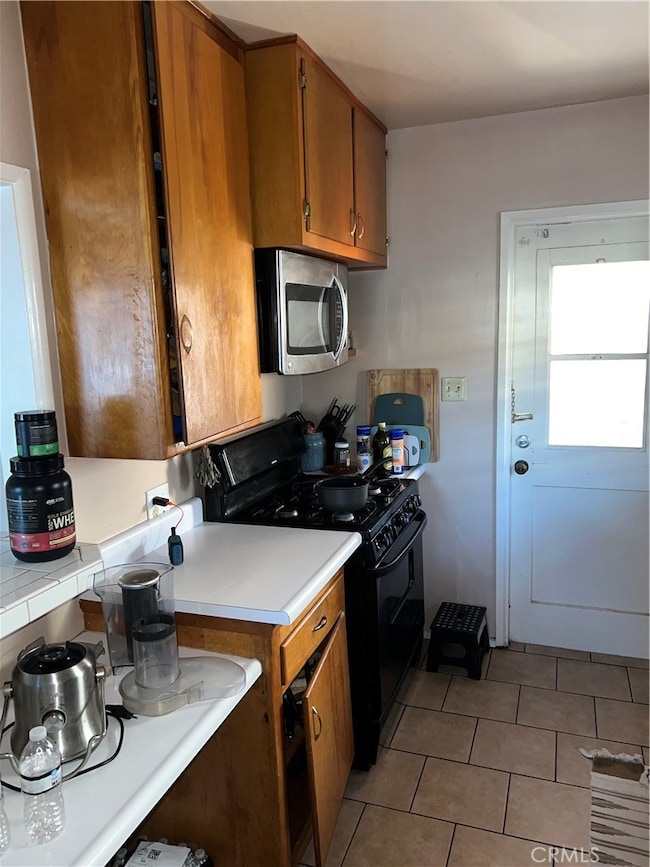
13833 Ramona Dr Whittier, CA 90605
Michigan Park NeighborhoodEstimated payment $7,425/month
Highlights
- Contemporary Architecture
- Wood Flooring
- French Mullion Window
- Ocean View Elementary School Rated A-
- No HOA
- Double Pane Windows
About This Home
Welcome to 2 gorgeous homes in the Michigan Park neighborhood.13833 and 13835 Ramona Drive. A pride of ownership. These 2 beautiful houses are in great condition. Brand new roof, Central air conditioner and force central heater on each house. new auto garage door openers. Front house has a great fireplace. Yard sprinklers, Back house has its own yard. Great brick stone driveway. back house bathroom has been recently remodeled. both houses have been recently painted. your buyers will fall in love with these houses.
Listing Agent
Excellence RE Real Estate, Inc. Brokerage Phone: 562-755-7696 License #01190292 Listed on: 07/04/2025

Property Details
Home Type
- Multi-Family
Est. Annual Taxes
- $7,366
Year Built
- Built in 1954
Lot Details
- 7,568 Sq Ft Lot
- Two or More Common Walls
- Wood Fence
- Front and Back Yard Sprinklers
- Density is 2-5 Units/Acre
Parking
- 2 Car Garage
- Parking Available
- Single Garage Door
- Brick Driveway
Home Design
- Duplex
- Contemporary Architecture
- Composition Roof
Interior Spaces
- 1,824 Sq Ft Home
- 1-Story Property
- Double Pane Windows
- French Mullion Window
- Living Room with Fireplace
- Wood Flooring
- Built-In Range
Bedrooms and Bathrooms
- 4 Bedrooms
- 3 Bathrooms
Laundry
- Laundry Room
- Laundry Located Outside
- Gas Dryer Hookup
Accessible Home Design
- More Than Two Accessible Exits
- Accessible Parking
Outdoor Features
- Exterior Lighting
- Rain Gutters
Utilities
- Central Heating and Cooling System
- Natural Gas Connected
- Water Heater
Listing and Financial Details
- Tax Lot 3
- Tax Tract Number 19390
- Assessor Parcel Number 8143004003
- $951 per year additional tax assessments
Community Details
Overview
- No Home Owners Association
- 2 Units
Building Details
- 2 Leased Units
- 2 Separate Electric Meters
- 2 Separate Gas Meters
- 2 Separate Water Meters
- Gardener Expense $1,200
- Insurance Expense $1,200
- Trash Expense $1,700
- Water Sewer Expense $2,400
- Operating Expense $14,300
- Net Operating Income $34,700
Map
Home Values in the Area
Average Home Value in this Area
Tax History
| Year | Tax Paid | Tax Assessment Tax Assessment Total Assessment is a certain percentage of the fair market value that is determined by local assessors to be the total taxable value of land and additions on the property. | Land | Improvement |
|---|---|---|---|---|
| 2025 | $7,366 | $589,843 | $332,481 | $257,362 |
| 2024 | $7,366 | $578,278 | $325,962 | $252,316 |
| 2023 | $7,248 | $566,940 | $319,571 | $247,369 |
| 2022 | $7,040 | $555,824 | $313,305 | $242,519 |
| 2021 | $6,939 | $544,926 | $307,162 | $237,764 |
| 2019 | $6,836 | $528,765 | $298,052 | $230,713 |
| 2018 | $6,624 | $518,398 | $292,208 | $226,190 |
| 2016 | $6,176 | $498,269 | $280,862 | $217,407 |
| 2015 | $6,117 | $490,786 | $276,644 | $214,142 |
| 2014 | $6,078 | $481,173 | $271,225 | $209,948 |
Property History
| Date | Event | Price | Change | Sq Ft Price |
|---|---|---|---|---|
| 07/04/2025 07/04/25 | For Sale | $1,250,000 | +161.0% | $685 / Sq Ft |
| 06/21/2013 06/21/13 | Sold | $479,000 | -0.2% | $263 / Sq Ft |
| 06/07/2013 06/07/13 | Pending | -- | -- | -- |
| 05/17/2013 05/17/13 | For Sale | $480,000 | -- | $263 / Sq Ft |
Purchase History
| Date | Type | Sale Price | Title Company |
|---|---|---|---|
| Grant Deed | $479,000 | Chicago Title | |
| Interfamily Deed Transfer | -- | -- | |
| Interfamily Deed Transfer | -- | -- | |
| Interfamily Deed Transfer | -- | -- | |
| Interfamily Deed Transfer | -- | -- |
Mortgage History
| Date | Status | Loan Amount | Loan Type |
|---|---|---|---|
| Open | $375,000 | New Conventional | |
| Closed | $299,000 | Purchase Money Mortgage |
Similar Homes in Whittier, CA
Source: California Regional Multiple Listing Service (CRMLS)
MLS Number: DW25150369
APN: 8143-004-003
- 13924 2nd St
- 8366 Sargent Ave
- 13503 Valna Dr
- 13504 Russell St
- 8614 California Ave
- 8603 Laurel Ave
- 7948 Rhea Vista Dr
- 13417 Maulsby Dr
- 7932 Rhea Vista Dr
- 8615 Calmosa Ave
- 14013 Chestnut St
- 14036 Mar Vista St
- 8614 Amsdell Ave
- 7909 Rhea Vista Dr
- 8723 Laurel Ave
- 8146 Bright Ave
- 8537 Painter Ave
- 8313 Washington Ave
- 14020 Eastridge Dr
- 8333 Calmosa Ave
- 13658 Russell St Unit Upper
- 13745 Cullen St
- 13122 Cullen St
- 14316 Christine Dr
- 13945 Flomar Dr Unit B
- 13708 Via Del Palma Ave
- 9011 Tarryton Ave
- 13502 Mar Vista St
- 7732 Bright Ave
- 13704 Franklin St
- 9002 Amsdell Ave
- 13756 Penn St
- 9004 Amsdell Ave
- 13702 Penn St
- 13616 Penn St Unit half
- 13602 Penn St Unit 3
- 13425 Franklin St
- 8115 Via Alta
- 7934 Newlin Ave
- 7753 Milton Ave Unit E






