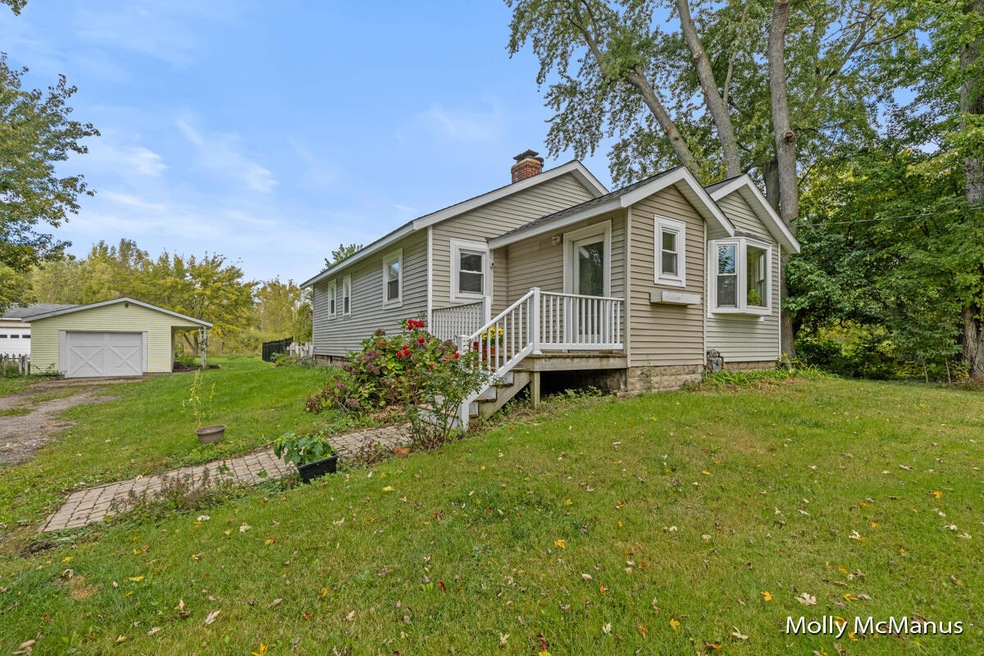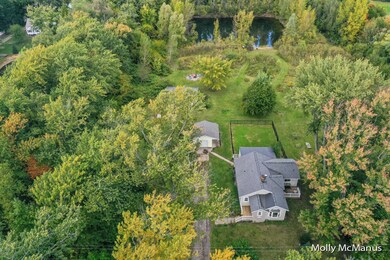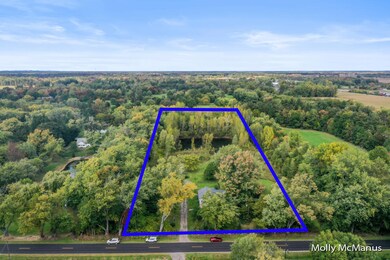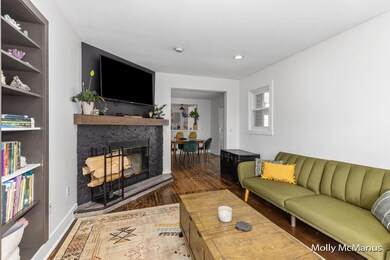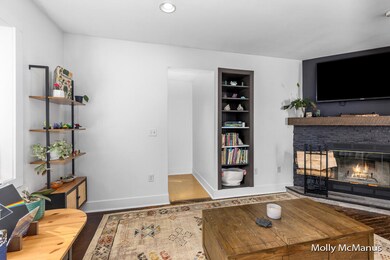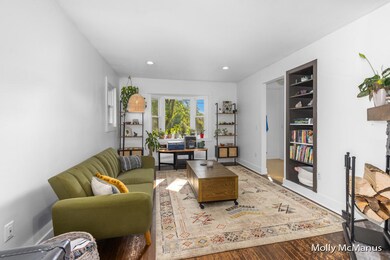
13833 Van Buren St Holland, MI 49424
Olive Township NeighborhoodEstimated Value: $324,000 - $403,624
Highlights
- Private Waterfront
- Docks
- 5 Acre Lot
- Harbor Lights Middle School Rated A-
- Home fronts a pond
- Fruit Trees
About This Home
As of February 2024This darling home sits on a truly special piece of property: 5 acres that includes an expansive lawn, gardens, fruit trees, a fire pit, & trails that lead to a private pond for swimming, fishing, and paddling. The bright and sunny 3-bedroom, 1 1/2-bath home has original hardwood floors on much of the main level, an open floorplan, a wood-burning fireplace, & updated bathrooms. There is plenty of room on the lower level for storage, or add office or rec space. Relax on the back deck or in the huge 3-season room, enjoy the beautiful grounds, or float on your pond. Furnace, A.C., roof, windows and chimney all new within last 6 years. So much space, a detached garage, and a separate 24x32 pole barn - with a little more polish, the possibilities for this property are endless!
Last Agent to Sell the Property
Greenridge Realty (EGR) License #6501396668 Listed on: 01/21/2024
Home Details
Home Type
- Single Family
Est. Annual Taxes
- $3,005
Year Built
- Built in 1919
Lot Details
- 5 Acre Lot
- Lot Dimensions are 330' x 850'
- Home fronts a pond
- Private Waterfront
- Fruit Trees
- Garden
Parking
- 1 Car Detached Garage
- Unpaved Driveway
Home Design
- Composition Roof
- Vinyl Siding
Interior Spaces
- 1-Story Property
- Wood Burning Fireplace
- Living Room with Fireplace
- Sun or Florida Room
- Wood Flooring
- Basement Fills Entire Space Under The House
Kitchen
- Range
- Microwave
- Dishwasher
- Snack Bar or Counter
Bedrooms and Bathrooms
- 3 Main Level Bedrooms
Laundry
- Laundry on lower level
- Dryer
- Washer
Outdoor Features
- Water Access
- Docks
- Deck
- Pole Barn
Utilities
- Forced Air Heating and Cooling System
- Heating System Uses Natural Gas
- Well
- Electric Water Heater
- Septic System
Ownership History
Purchase Details
Home Financials for this Owner
Home Financials are based on the most recent Mortgage that was taken out on this home.Purchase Details
Home Financials for this Owner
Home Financials are based on the most recent Mortgage that was taken out on this home.Purchase Details
Purchase Details
Purchase Details
Home Financials for this Owner
Home Financials are based on the most recent Mortgage that was taken out on this home.Purchase Details
Home Financials for this Owner
Home Financials are based on the most recent Mortgage that was taken out on this home.Similar Homes in Holland, MI
Home Values in the Area
Average Home Value in this Area
Purchase History
| Date | Buyer | Sale Price | Title Company |
|---|---|---|---|
| Baar Drake | $355,000 | Lighthouse Title | |
| Zwyghuizen William | $355,000 | Chicago Title Of Michigan | |
| Mathieson Stephen Crane | $225,000 | Chicago Title Of Michigan | |
| Sisto Jacqueline Monique | -- | None Listed On Document | |
| Carter Lisa | $225,000 | Chicago Title | |
| Uildriks Steven | $125,000 | Lighthouse Title Inc |
Mortgage History
| Date | Status | Borrower | Loan Amount |
|---|---|---|---|
| Open | Baar Drake | $284,000 | |
| Previous Owner | Uildriks Laura | $13,000 | |
| Previous Owner | Uildriks | $117,000 | |
| Previous Owner | Uildriks Steven | $127,551 | |
| Previous Owner | Brett Brett J | $15,000 | |
| Previous Owner | Brett Brett J | $105,000 |
Property History
| Date | Event | Price | Change | Sq Ft Price |
|---|---|---|---|---|
| 02/08/2024 02/08/24 | Sold | $355,000 | -7.8% | $251 / Sq Ft |
| 01/31/2024 01/31/24 | Pending | -- | -- | -- |
| 01/21/2024 01/21/24 | For Sale | $385,000 | 0.0% | $272 / Sq Ft |
| 12/06/2023 12/06/23 | Pending | -- | -- | -- |
| 10/14/2023 10/14/23 | For Sale | $385,000 | +71.1% | $272 / Sq Ft |
| 10/09/2017 10/09/17 | Sold | $225,000 | +2.3% | $149 / Sq Ft |
| 09/29/2017 09/29/17 | Pending | -- | -- | -- |
| 09/28/2017 09/28/17 | For Sale | $220,000 | -- | $146 / Sq Ft |
Tax History Compared to Growth
Tax History
| Year | Tax Paid | Tax Assessment Tax Assessment Total Assessment is a certain percentage of the fair market value that is determined by local assessors to be the total taxable value of land and additions on the property. | Land | Improvement |
|---|---|---|---|---|
| 2024 | $2,668 | $198,800 | $0 | $0 |
| 2023 | $2,862 | $170,100 | $0 | $0 |
| 2022 | $2,452 | $154,700 | $0 | $0 |
| 2021 | $2,974 | $144,100 | $0 | $0 |
| 2020 | $2,944 | $136,300 | $0 | $0 |
| 2019 | $2,891 | $104,300 | $0 | $0 |
| 2018 | $2,761 | $73,600 | $0 | $0 |
| 2017 | $1,658 | $73,600 | $0 | $0 |
| 2016 | -- | $69,100 | $0 | $0 |
| 2015 | -- | $65,400 | $0 | $0 |
| 2014 | -- | $57,200 | $0 | $0 |
Agents Affiliated with this Home
-
Molly McManus
M
Seller's Agent in 2024
Molly McManus
Greenridge Realty (EGR)
(616) 485-9941
1 in this area
120 Total Sales
-
Wendy Holstege

Buyer's Agent in 2024
Wendy Holstege
Keller Williams Lakeshore
(616) 738-3652
3 in this area
188 Total Sales
-
R
Seller's Agent in 2017
Rebecca Kaiser
Coldwell Banker Woodland Schmidt
-
Leo Barajas
L
Seller Co-Listing Agent in 2017
Leo Barajas
Coldwell Banker Woodland Schmidt
(616) 355-3666
6 in this area
308 Total Sales
-
Mary Libby

Buyer's Agent in 2017
Mary Libby
Coldwell Banker Woodland Schmidt
(616) 396-5221
2 in this area
71 Total Sales
Map
Source: Southwestern Michigan Association of REALTORS®
MLS Number: 23138320
APN: 70-12-30-400-005
- 13897 Van Buren St
- 15230 Van Buren St Unit D
- 15230 Van Buren St Unit C
- 4737 MacAtawa Legends Blvd
- 14236 Phoenix Place
- 4665 Albatross Alley
- 4663 Albatross Alley
- 13944 Harrington Landing
- 4600 MacAtawa Legends Blvd
- 4600 MacAtawa Legends Blvd
- 4600 MacAtawa Legends Blvd
- 4600 MacAtawa Legends Blvd
- 4600 MacAtawa Legends Blvd
- 4600 MacAtawa Legends Blvd
- 4600 MacAtawa Legends Blvd
- 4600 MacAtawa Legends Blvd
- 4600 MacAtawa Legends Blvd
- 4600 MacAtawa Legends Blvd
- 4600 MacAtawa Legends Blvd
- 4600 MacAtawa Legends Blvd
- 13833 Van Buren St
- 13822 Van Buren St
- 13777 Van Buren St
- 13768 Van Buren St
- 13877 Van Buren St
- 13725 Van Buren St
- 13725 Van Buren St Unit E
- 13725 Van Buren St Unit K
- 13725 Van Buren St Unit D
- 13725 Van Buren St Unit J
- 13725 Van Buren St Unit F
- 13725 Van Buren St Unit E
- 13725 Van Buren St
- 13725 Van Buren St Unit I
- 5521 Hidden Acres Ct
- 5541 Hidden Acres Ct
- 13710 Van Buren St
- 13699 Van Buren St
- 5497 Hidden Acres Ct
- 5540 Hidden Acres Ct
