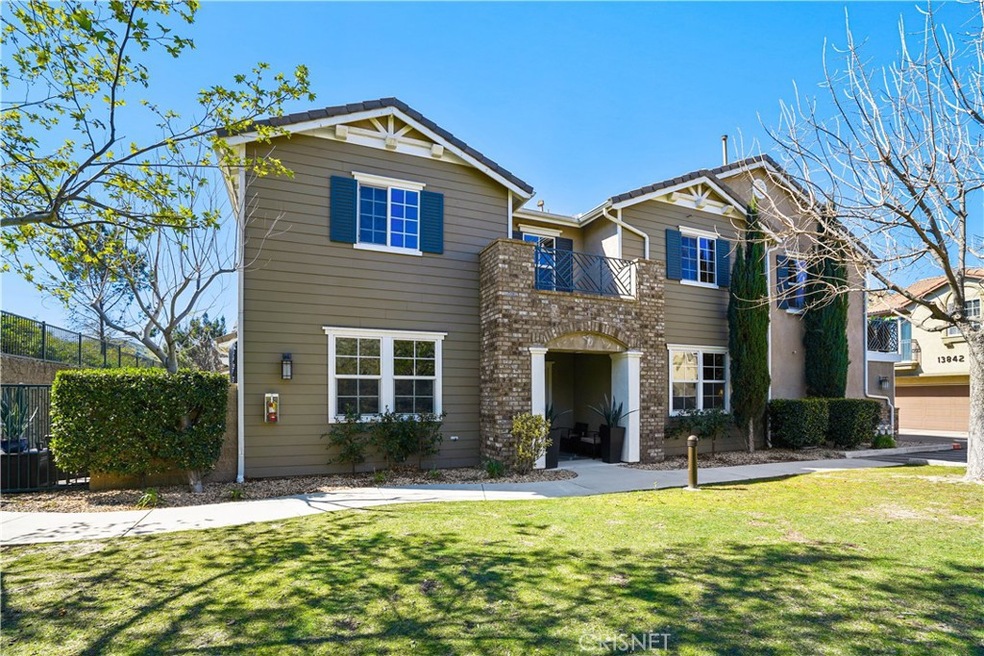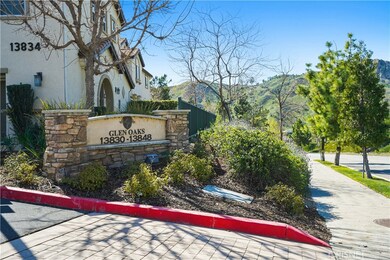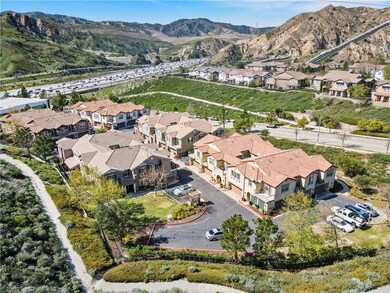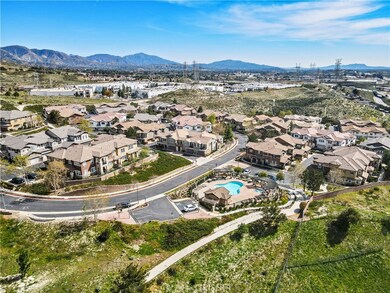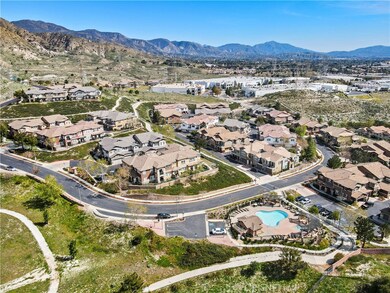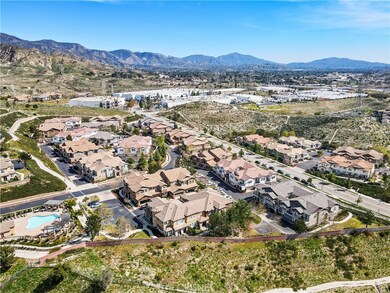
13836 Balboa Blvd Unit 159 Sylmar, CA 91342
Sylmar NeighborhoodHighlights
- Spa
- Primary Bedroom Suite
- 2.21 Acre Lot
- No Units Above
- Updated Kitchen
- Mountain View
About This Home
As of November 2024Run, don't walk, to this absolutely stunning 4 bedroom, 3 bathrooms townhome, that feels like a HOME! (Loft & Den can be converted into bedrooms, currently being used as a gym & guest bedroom). Almost 2,000 sqft of elegant, contemporary living. No expense spared. This hidden "GEM" is located in a newly rezoned area called "Rancho Cascades" in the North San Fernando Valley, just minutes from Santa Clarita Valley & close to the 210/5/14/405 freeways. Your commute will be a breeze! Extremely private location with spectacular mountain views from every window, plus a large greenbelt area adjacent to your front porch, ideal for your pets or entertainment. The Legends at Cascades Community amenities include a swimming pool & spa, BBQ picnic area, hiking trails, & playground. Now let's tour the interior. The main level greets you with a formal entryway, high ceilings, a spacious living room with glass slider doors leading to the enclosed patio, ideal for your summer gatherings. There is also a formal dining room plus a Chef's Dream kitchen with wood cabinetry, granite counter-tops, under cabinet accent lighting, built-in stainless steel appliances, pantry & a breakfast bar that awaits your morning Latte! The den has been converted into guest bedroom, adjacent to the 1/2 bathroom downstairs. The second level features a LOFT (easily converted into a 4th bedroom), secondary bedroom with mirrored closet doors and access to the remodeled full bathroom. Just a few steps down the hall you will find a convenient upstairs laundry room, very practical. The primary bedroom suite offers a private balcony patio, allowing you a moment to take in the incredible mountain views. Additionally there is a walk-in closet & a spa-like bathroom, with double sinks, granite counter-tops, soaking tub plus walk-in shower stall. Come relax in this haven, after a hard day's work. The finished 2-car garage with direct access to the unit, which is ideal. Special features for this home include: Wood-like laminated flooring throughout, 4" baseboards, custom designer paint, 2" wood blinds, 6 panel doors, LED recessed lighting & patio stone pavers. Don't let this one get away!!!
Last Agent to Sell the Property
Pinnacle Estate Properties, Inc. License #00920540 Listed on: 03/01/2022

Townhouse Details
Home Type
- Townhome
Est. Annual Taxes
- $11,394
Year Built
- Built in 2009 | Remodeled
Lot Details
- No Units Above
- End Unit
- No Units Located Below
- 1 Common Wall
- Wrought Iron Fence
HOA Fees
Parking
- 2 Car Direct Access Garage
- Parking Available
- Two Garage Doors
Property Views
- Mountain
- Park or Greenbelt
Home Design
- Contemporary Architecture
- Modern Architecture
- Turnkey
- Slab Foundation
- Stucco
Interior Spaces
- 1,940 Sq Ft Home
- Ceiling Fan
- Recessed Lighting
- Blinds
- Sliding Doors
- Formal Entry
- Living Room
- Formal Dining Room
- Den
- Loft
- Utility Room
- Laminate Flooring
Kitchen
- Updated Kitchen
- Breakfast Bar
- Free-Standing Range
- Microwave
- Dishwasher
- Granite Countertops
- Disposal
Bedrooms and Bathrooms
- 4 Bedrooms | 1 Main Level Bedroom
- Primary Bedroom Suite
- Converted Bedroom
- Walk-In Closet
- Remodeled Bathroom
- Granite Bathroom Countertops
- Soaking Tub
- Bathtub with Shower
- Separate Shower
Laundry
- Laundry Room
- Laundry on upper level
Home Security
Outdoor Features
- Spa
- Enclosed patio or porch
- Exterior Lighting
Location
- Property is near public transit
- Suburban Location
Utilities
- Central Heating and Cooling System
- Water Heater
Listing and Financial Details
- Tax Lot 1
- Tax Tract Number 60913
- Assessor Parcel Number 2603025043
- $2,890 per year additional tax assessments
Community Details
Overview
- Front Yard Maintenance
- 108 Units
- Legends Association, Phone Number (818) 587-9500
- Westcom Association, Phone Number (818) 587-9500
- Foothills
- Mountainous Community
- Greenbelt
Recreation
- Community Pool
- Community Spa
- Hiking Trails
Security
- Carbon Monoxide Detectors
- Fire and Smoke Detector
Ownership History
Purchase Details
Home Financials for this Owner
Home Financials are based on the most recent Mortgage that was taken out on this home.Purchase Details
Home Financials for this Owner
Home Financials are based on the most recent Mortgage that was taken out on this home.Purchase Details
Home Financials for this Owner
Home Financials are based on the most recent Mortgage that was taken out on this home.Similar Homes in Sylmar, CA
Home Values in the Area
Average Home Value in this Area
Purchase History
| Date | Type | Sale Price | Title Company |
|---|---|---|---|
| Grant Deed | $750,000 | Chicago Title Company | |
| Grant Deed | $485,000 | Stewart Title | |
| Grant Deed | $352,000 | First American Title |
Mortgage History
| Date | Status | Loan Amount | Loan Type |
|---|---|---|---|
| Open | $712,500 | New Conventional | |
| Previous Owner | $388,000 | New Conventional | |
| Previous Owner | $315,000 | New Conventional | |
| Previous Owner | $345,392 | FHA |
Property History
| Date | Event | Price | Change | Sq Ft Price |
|---|---|---|---|---|
| 11/05/2024 11/05/24 | Sold | $750,000 | -3.7% | $387 / Sq Ft |
| 08/29/2024 08/29/24 | For Sale | $779,000 | +6.7% | $402 / Sq Ft |
| 05/03/2022 05/03/22 | Sold | $730,000 | 0.0% | $376 / Sq Ft |
| 03/09/2022 03/09/22 | Pending | -- | -- | -- |
| 03/09/2022 03/09/22 | Price Changed | $730,000 | +0.7% | $376 / Sq Ft |
| 03/01/2022 03/01/22 | For Sale | $724,990 | +49.5% | $374 / Sq Ft |
| 05/25/2018 05/25/18 | Sold | $485,000 | +1.1% | $250 / Sq Ft |
| 04/13/2018 04/13/18 | Pending | -- | -- | -- |
| 04/03/2018 04/03/18 | For Sale | $479,900 | -- | $247 / Sq Ft |
Tax History Compared to Growth
Tax History
| Year | Tax Paid | Tax Assessment Tax Assessment Total Assessment is a certain percentage of the fair market value that is determined by local assessors to be the total taxable value of land and additions on the property. | Land | Improvement |
|---|---|---|---|---|
| 2024 | $11,394 | $759,491 | $438,008 | $321,483 |
| 2023 | $11,180 | $744,600 | $429,420 | $315,180 |
| 2022 | $8,185 | $520,016 | $257,757 | $262,259 |
| 2021 | $8,800 | $509,820 | $252,703 | $257,117 |
| 2019 | $8,483 | $494,700 | $245,208 | $249,492 |
| 2018 | $7,278 | $399,098 | $199,549 | $199,549 |
| 2016 | $6,886 | $383,602 | $191,801 | $191,801 |
| 2015 | $6,765 | $377,840 | $188,920 | $188,920 |
| 2014 | $6,743 | $370,440 | $185,220 | $185,220 |
Agents Affiliated with this Home
-
Linush Abgaryan
L
Seller's Agent in 2024
Linush Abgaryan
Coldwell Banker Hallmark Realty
(818) 476-3000
1 in this area
13 Total Sales
-
Alexander Seropian

Buyer's Agent in 2024
Alexander Seropian
FIRST PACIIFIC REALTY
(626) 628-5121
1 in this area
35 Total Sales
-
Raquel Magro

Seller's Agent in 2022
Raquel Magro
Pinnacle Estate Properties, Inc.
(818) 361-7027
13 in this area
153 Total Sales
-
Milena Bagdasaryan

Buyer's Agent in 2022
Milena Bagdasaryan
Pinnacle Estate Properties
(818) 993-7370
2 in this area
86 Total Sales
-
Gary Keshishyan

Buyer Co-Listing Agent in 2022
Gary Keshishyan
Pinnacle Estate Properties
(818) 606-6069
14 in this area
559 Total Sales
-
Daniel Portillo

Seller's Agent in 2018
Daniel Portillo
eXp Realty of California, Inc.
(626) 313-1200
52 Total Sales
Map
Source: California Regional Multiple Listing Service (CRMLS)
MLS Number: SR22040207
APN: 2603-025-043
- 13836 Balboa Blvd Unit 164
- 13830 Balboa Blvd Unit 170
- 16722 Nicklaus Dr Unit 47
- 16722 Nicklaus Dr Unit 42
- 16730 Nicklaus Dr Unit 51
- 16710 Nicklaus Dr Unit 73
- 14048 Wagon Mound Rd
- 16001 Circle Diamond Rd
- 13329 Mission Tierra Way
- 13247 Mission Tierra Way
- 13720 Woodcock Ave
- 13119 Constable Ave
- 15574 Sorbonne St
- 13716 Herrick Ave
- 13123 Whistler Ave
- 17211 Orozco St
- 0 Sierra Hwy Unit SR24212606
- 15546 Olden St
- 12747 Woodley Ave
- 13011 Barto Dr
