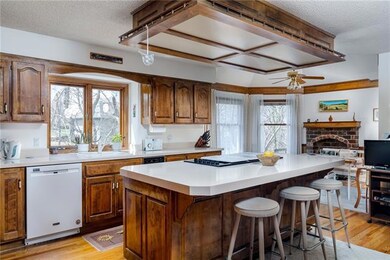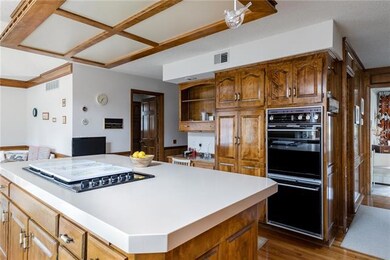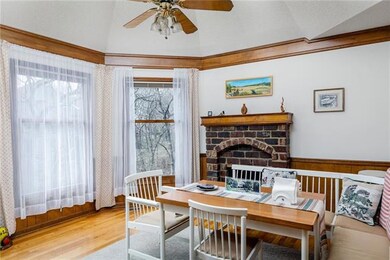
13836 Hemlock St Overland Park, KS 66223
Nottingham NeighborhoodEstimated Value: $730,000 - $810,071
Highlights
- Sauna
- Clubhouse
- Deck
- Harmony Elementary School Rated A+
- Fireplace in Kitchen
- Hearth Room
About This Home
As of May 2022Well maintained, 1.5 story home on one of the prettiest streets in coveted Nottingham Forest South. Exterior Newly Painted in 2021, inviting front porch, 3 fireplaces, appliances stay, dishwasher never used, Newer Pella doors in living room and kitchen leading to huge composite deck. Main floor executive office with many built ins, 1st floor master bedroom walks out to deck to enjoy the beautiful flowering azalea bushes with your morning coffee. Formal dining room and Huge great room with beautiful views of mature trees. Kitchen features a dacor 6 burner gas cooktop, sub zero refrigerator, thermador double oven, pantry, large kitchen island, wet bar, and a cozy hearth room with a brick fireplace. You will appreciate the sizeable laundry/mud room with a sink and many cabinets. Walk-out lower level features a wall of windows, full bar, stone fireplace, 5th bedroom, full bathroom, billiards room, sauna, rec room, workshop with a sink, and step out to an extensive patio and fully fenced, beautifully landscaped, private backyard. Upstairs features a spacious den with built-ins, 3 large bedrooms, 2 full bathrooms, and closets, closets, closets, one is a large cedar closet. Neighborhood with swim team, giant pool with life guards and high dive, tennis court, walking trails, and many social events for adults and families. Award winning blue valley schools.
Last Agent to Sell the Property
Kansas City Regional Homes Inc License #SP00228058 Listed on: 03/28/2022
Home Details
Home Type
- Single Family
Est. Annual Taxes
- $6,186
Year Built
- Built in 1988
Lot Details
- 0.29 Acre Lot
- Lot Dimensions are 95x96x133
- Wood Fence
- Paved or Partially Paved Lot
- Sprinkler System
- Many Trees
HOA Fees
- $80 Monthly HOA Fees
Parking
- 3 Car Attached Garage
- Front Facing Garage
- Garage Door Opener
Home Design
- Traditional Architecture
- Composition Roof
- Stone Trim
- Stucco
Interior Spaces
- Wet Bar: Hardwood, Kitchen Island, Built-in Features, Separate Shower And Tub
- Built-In Features: Hardwood, Kitchen Island, Built-in Features, Separate Shower And Tub
- Vaulted Ceiling
- Ceiling Fan: Hardwood, Kitchen Island, Built-in Features, Separate Shower And Tub
- Skylights
- Fireplace With Gas Starter
- Thermal Windows
- Shades
- Plantation Shutters
- Drapes & Rods
- Mud Room
- Family Room with Fireplace
- 3 Fireplaces
- Great Room with Fireplace
- Formal Dining Room
- Home Office
- Recreation Room
- Loft
- Workshop
- Sauna
Kitchen
- Hearth Room
- Breakfast Area or Nook
- Double Oven
- Cooktop
- Dishwasher
- Kitchen Island
- Granite Countertops
- Laminate Countertops
- Disposal
- Fireplace in Kitchen
Flooring
- Wood
- Wall to Wall Carpet
- Linoleum
- Laminate
- Stone
- Ceramic Tile
- Luxury Vinyl Plank Tile
- Luxury Vinyl Tile
Bedrooms and Bathrooms
- 5 Bedrooms
- Primary Bedroom on Main
- Cedar Closet: Hardwood, Kitchen Island, Built-in Features, Separate Shower And Tub
- Walk-In Closet: Hardwood, Kitchen Island, Built-in Features, Separate Shower And Tub
- Double Vanity
- Bathtub with Shower
Laundry
- Laundry on main level
- Sink Near Laundry
Finished Basement
- Walk-Out Basement
- Basement Fills Entire Space Under The House
- Fireplace in Basement
- Sub-Basement: Workshop, Master Bedroom, Office
- Bedroom in Basement
Home Security
- Storm Doors
- Fire and Smoke Detector
Outdoor Features
- Deck
- Enclosed patio or porch
Schools
- Harmony Elementary School
- Blue Valley Nw High School
Utilities
- Zoned Heating and Cooling System
- Heating System Uses Natural Gas
Listing and Financial Details
- Exclusions: See Disclosure
- Assessor Parcel Number Np54370001 0037
Community Details
Overview
- Association fees include curbside recycling, trash pick up
- Community Association Management Association
- Nottingham Forest South Subdivision
Amenities
- Clubhouse
Recreation
- Tennis Courts
- Community Pool
- Trails
Ownership History
Purchase Details
Home Financials for this Owner
Home Financials are based on the most recent Mortgage that was taken out on this home.Similar Homes in the area
Home Values in the Area
Average Home Value in this Area
Purchase History
| Date | Buyer | Sale Price | Title Company |
|---|---|---|---|
| Potter Steven J | -- | Security 1St Title | |
| Revocable Trust | -- | Security 1St Title |
Property History
| Date | Event | Price | Change | Sq Ft Price |
|---|---|---|---|---|
| 05/25/2022 05/25/22 | Sold | -- | -- | -- |
| 03/31/2022 03/31/22 | Pending | -- | -- | -- |
| 03/28/2022 03/28/22 | For Sale | $589,000 | -- | $105 / Sq Ft |
Tax History Compared to Growth
Tax History
| Year | Tax Paid | Tax Assessment Tax Assessment Total Assessment is a certain percentage of the fair market value that is determined by local assessors to be the total taxable value of land and additions on the property. | Land | Improvement |
|---|---|---|---|---|
| 2024 | $7,910 | $76,774 | $14,834 | $61,940 |
| 2023 | $7,786 | $74,543 | $14,834 | $59,709 |
| 2022 | $6,828 | $64,239 | $14,834 | $49,405 |
| 2021 | $6,205 | $55,522 | $11,859 | $43,663 |
| 2020 | $6,186 | $54,970 | $10,304 | $44,666 |
| 2019 | $6,340 | $55,143 | $8,962 | $46,181 |
| 2018 | $6,220 | $53,027 | $8,962 | $44,065 |
| 2017 | $5,930 | $49,657 | $8,962 | $40,695 |
| 2016 | $5,835 | $48,829 | $8,962 | $39,867 |
| 2015 | $5,928 | $49,381 | $8,962 | $40,419 |
| 2013 | -- | $44,712 | $8,962 | $35,750 |
Agents Affiliated with this Home
-
Kathy OGrady
K
Seller's Agent in 2022
Kathy OGrady
Kansas City Regional Homes Inc
(913) 568-8472
9 in this area
32 Total Sales
-
Steve Potter

Buyer's Agent in 2022
Steve Potter
ReeceNichols - Overland Park
(913) 219-6093
2 in this area
38 Total Sales
Map
Source: Heartland MLS
MLS Number: 2372164
APN: NP54370001-0037
- 13835 Craig St
- 7908 W 140th St
- 8618 W 138th Terrace
- 8407 W 141st St
- 13816 Eby St
- 13908 Eby St
- 8821 W 142nd Place
- 14005 Hayes St
- 14336 England St
- 14426 Marty St
- 7406 W 145th Terrace
- 9213 W 132nd Place
- 13130 Slater St
- 7502 W 147th Terrace
- 13118 Hadley St
- 8121 W 131st Place
- 13143 Kessler St
- 14333 Russell St
- 13404 Riggs Rd
- 9314 W 146th Place
- 13836 Hemlock St
- 13832 Hemlock St
- 13840 Hemlock St
- 13833 Hadley St
- 13837 Hadley St
- 13829 Hadley St
- 13828 Hemlock St
- 13825 Hemlock St
- 13844 Hemlock St
- 13821 Hemlock St
- 13841 Hadley St
- 13829 Hemlock St
- 13824 Hemlock St
- 13813 Hemlock St
- 13825 Hadley St
- 13829 Goodman St
- 13848 Hemlock St
- 13832 Hadley St
- 13836 Hadley St
- 13845 Hadley St






