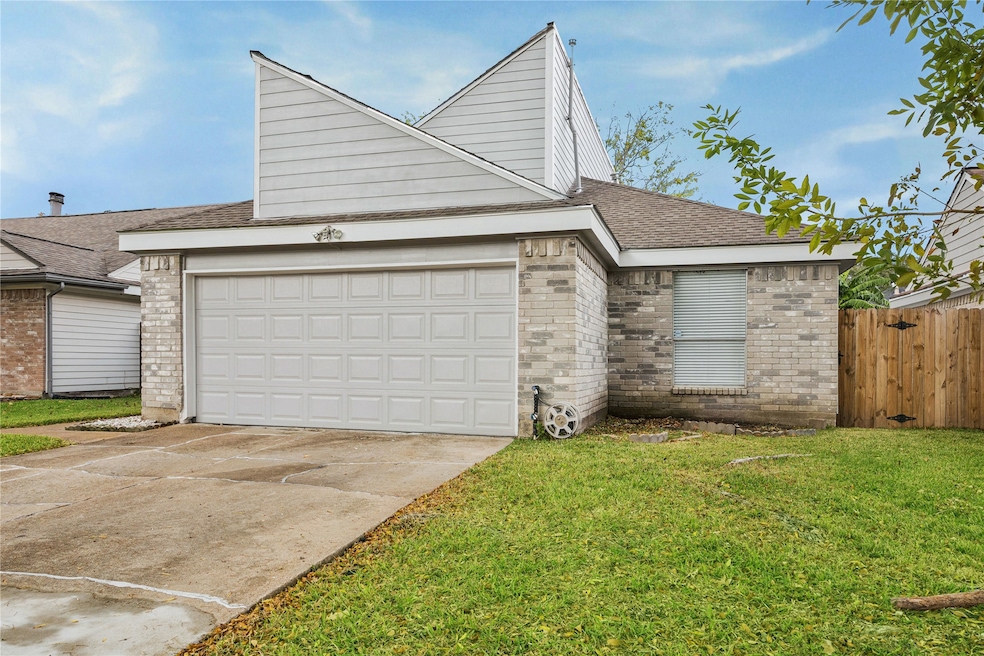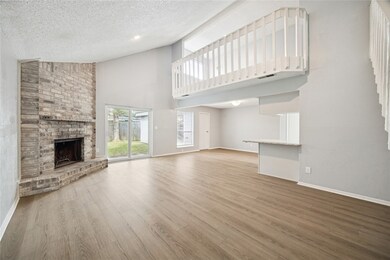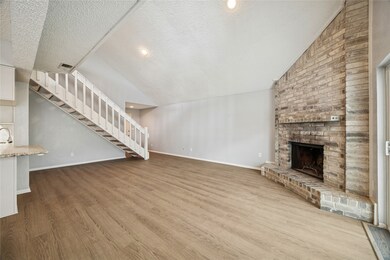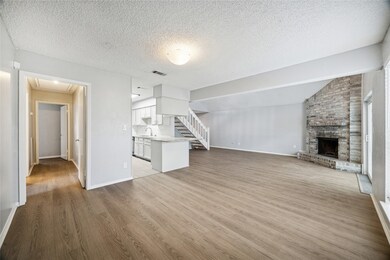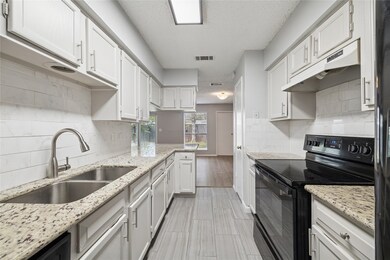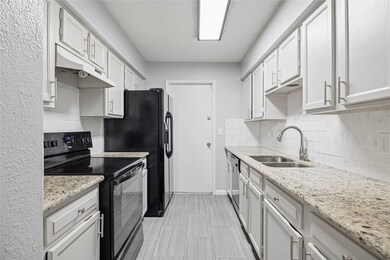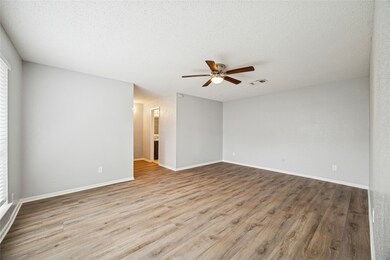13838 Beech Hollow Ln Houston, TX 77082
Briar Village Neighborhood
3
Beds
2
Baths
1,965
Sq Ft
5,000
Sq Ft Lot
Highlights
- Traditional Architecture
- High Ceiling
- Family Room Off Kitchen
- Loft
- Granite Countertops
- 2 Car Attached Garage
About This Home
Remodeled 3 bedroom, 2 bath home. Newly installed floors, through out the entire home. No carpet!! Game room/ loft upstairs could be used as office space as well. Minutes from Shops and Brays Bayou Park!
Listing Agent
Berkshire Hathaway HomeServices Premier Properties License #0639084 Listed on: 11/26/2025

Home Details
Home Type
- Single Family
Est. Annual Taxes
- $5,037
Year Built
- Built in 1980
Parking
- 2 Car Attached Garage
- Garage Door Opener
Home Design
- Traditional Architecture
Interior Spaces
- 1,965 Sq Ft Home
- 1-Story Property
- High Ceiling
- Ceiling Fan
- Wood Burning Fireplace
- Window Treatments
- Family Room Off Kitchen
- Living Room
- Loft
- Game Room
- Laminate Flooring
- Attic Fan
- Fire and Smoke Detector
- Washer and Electric Dryer Hookup
Kitchen
- Breakfast Bar
- Electric Oven
- Electric Range
- Dishwasher
- Granite Countertops
- Disposal
Bedrooms and Bathrooms
- 3 Bedrooms
- 2 Full Bathrooms
Schools
- Heflin Elementary School
- O'donnell Middle School
- Aisd Draw High School
Utilities
- Cooling System Powered By Gas
- Central Heating and Cooling System
- No Utilities
Additional Features
- Ventilation
- 5,000 Sq Ft Lot
Listing and Financial Details
- Property Available on 11/26/25
- 12 Month Lease Term
Community Details
Overview
- Westhollow Village Subdivision
Pet Policy
- Call for details about the types of pets allowed
- Pet Deposit Required
Map
Source: Houston Association of REALTORS®
MLS Number: 97606000
APN: 1114090000053
Nearby Homes
- 13814 Peach Hollow Ln
- 13855 Cherry Hollow Ln
- 13806 Sheri Hollow Ln
- 3162 Windchase Blvd Unit 451
- 3206 Windchase Blvd Unit 471
- 13715 Naomi Hollow Ln
- 13683 Garden Grove Ct Unit 265
- 3143 Windchase Blvd Unit 785
- 13461 Garden Grove Unit 761
- 3065 Windchase Blvd Unit 719
- 2865 Westhollow Dr
- 2865 Westhollow Dr Unit 83
- 2889 Panagard Dr Unit 42
- 2948 Meadowgrass Ln Unit 175
- 13351 Arlon Trail
- 2805 Panagard Dr Unit 38
- 2831 Panagard Dr Unit 39
- 13833 Hollowgreen Dr
- 13931 Hollowgreen Dr
- 13840 Hollowgreen Dr Unit 106
- 3162 Windchase Blvd Unit 451
- 3168 Windchase Blvd Unit 464
- 3233 Windchase Blvd
- 13715 Naomi Hollow Ln
- 13616 Garden Grove Ct Unit 371
- 13674 Garden Grove Ct
- 3069 Windchase Blvd Unit 721
- 2865 Westhollow Dr Unit 83
- 13925 Hollowgreen Dr
- 13895 Hollowgreen Dr
- 13975 Hollowgreen Dr Unit 1
- 13840 Hollowgreen Dr Unit 106
- 14119 Hollowmill Ln
- 3123 W Hampton Dr
- 13948 Hollowgreen Dr Unit 25
- 14223 Mossy Gate Ln
- 2806 Windy Thicket Ln
- 2503 Panagard Dr
- 14202 Silver Hollow Ln
- 2600 Westhollow Dr
