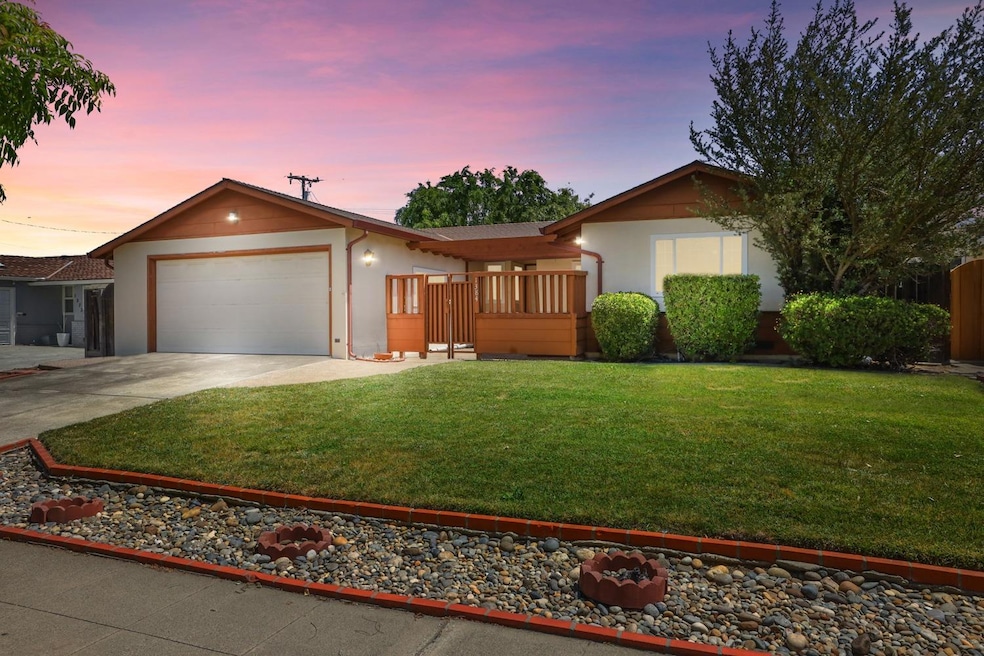
1384 Heckman Way San Jose, CA 95129
West San Jose NeighborhoodHighlights
- Granite Countertops
- No HOA
- <<tubWithShowerToken>>
- Nelson S. Dilworth Elementary School Rated A-
- Formal Dining Room
- Central Heating and Cooling System
About This Home
As of June 2025Opportunity is knocking in this 3-bedroom, 2-bath single-story home is located in the heart of West San Jose within the top-rated Cupertino Union and Fremont Union High School Districtswalkable to Dilworth Elem, Miller Middle, and Lynbrook High. The bright, open floor plan features dual-pane windows, an updated kitchen with granite countertops, and spacious living areas perfect for entertaining. The third bedroom is extremely large and versatile, ideal as a home office, second living room, or guest suite and includes its own sliding glass door to the front courtyard that's gated for added privacy and security, creating a peaceful buffer from solicitors and foot traffic. Situated on a quiet, tree-lined street with easy access to parks, shopping, and major tech campuses. Commuters will love the proximity to I-280, Lawrence Expy, and Saratoga-Sunnyvale Rdoffering quick routes to Apple, Google, and other leading employers in Silicon Valley.
Last Agent to Sell the Property
Berkshire Hathaway HomeServices-Drysdale Properties License #01937060 Listed on: 05/12/2025

Home Details
Home Type
- Single Family
Est. Annual Taxes
- $2,761
Year Built
- Built in 1958 | Remodeled
Lot Details
- 6,199 Sq Ft Lot
- Property is zoned R1-8
Parking
- 2 Car Garage
Home Design
- Raised Foundation
- Shingle Roof
Interior Spaces
- 1,387 Sq Ft Home
- Brick Fireplace
- Family Room
- Formal Dining Room
- Laminate Flooring
- Fire and Smoke Detector
Kitchen
- Free-Standing Gas Range
- <<microwave>>
- Dishwasher
- Granite Countertops
Bedrooms and Bathrooms
- 3 Bedrooms
- 2 Full Bathrooms
- <<tubWithShowerToken>>
- Separate Shower
Laundry
- Laundry in Garage
- 220 Volts In Laundry
Utilities
- Central Heating and Cooling System
- Natural Gas Connected
- Property is located within a water district
Community Details
- No Home Owners Association
- Net Lease
Listing and Financial Details
- Assessor Parcel Number 378-22-018
Ownership History
Purchase Details
Home Financials for this Owner
Home Financials are based on the most recent Mortgage that was taken out on this home.Purchase Details
Home Financials for this Owner
Home Financials are based on the most recent Mortgage that was taken out on this home.Purchase Details
Similar Homes in the area
Home Values in the Area
Average Home Value in this Area
Purchase History
| Date | Type | Sale Price | Title Company |
|---|---|---|---|
| Grant Deed | $3,070,000 | Orange Coast Title | |
| Grant Deed | -- | -- | |
| Grant Deed | -- | -- | |
| Interfamily Deed Transfer | -- | None Available |
Mortgage History
| Date | Status | Loan Amount | Loan Type |
|---|---|---|---|
| Open | $1,842,000 | New Conventional | |
| Previous Owner | $850,000 | New Conventional | |
| Previous Owner | $550,000 | New Conventional | |
| Previous Owner | $544,185 | Reverse Mortgage Home Equity Conversion Mortgage |
Property History
| Date | Event | Price | Change | Sq Ft Price |
|---|---|---|---|---|
| 06/03/2025 06/03/25 | Sold | $3,070,000 | +15.8% | $2,213 / Sq Ft |
| 05/13/2025 05/13/25 | Pending | -- | -- | -- |
| 05/12/2025 05/12/25 | For Sale | $2,650,000 | -- | $1,911 / Sq Ft |
Tax History Compared to Growth
Tax History
| Year | Tax Paid | Tax Assessment Tax Assessment Total Assessment is a certain percentage of the fair market value that is determined by local assessors to be the total taxable value of land and additions on the property. | Land | Improvement |
|---|---|---|---|---|
| 2024 | $2,761 | $90,988 | $28,735 | $62,253 |
| 2023 | $2,674 | $89,205 | $28,172 | $61,033 |
| 2022 | $2,788 | $87,457 | $27,620 | $59,837 |
| 2021 | $2,679 | $85,743 | $27,079 | $58,664 |
| 2020 | $2,580 | $84,865 | $26,802 | $58,063 |
| 2019 | $2,500 | $83,202 | $26,277 | $56,925 |
| 2018 | $2,433 | $81,571 | $25,762 | $55,809 |
| 2017 | $2,402 | $79,972 | $25,257 | $54,715 |
| 2016 | $2,319 | $78,405 | $24,762 | $53,643 |
| 2015 | $2,289 | $77,229 | $24,391 | $52,838 |
| 2014 | $1,802 | $75,717 | $23,914 | $51,803 |
Agents Affiliated with this Home
-
Cody Reguera

Seller's Agent in 2025
Cody Reguera
BHHS Drysdale
(209) 269-0752
1 in this area
40 Total Sales
-
Angelina Wang

Buyer's Agent in 2025
Angelina Wang
GAEA Realty
(650) 668-8888
1 in this area
10 Total Sales
-
Diane Wu

Buyer Co-Listing Agent in 2025
Diane Wu
GAEA Realty
(408) 863-2188
3 in this area
65 Total Sales
Map
Source: MetroList
MLS Number: 225061057
APN: 378-22-018
- 1074 Whitebick Dr
- 18931 Cyril Place
- 1064 Wunderlich Dr
- 5688 Kimberly St
- 1607 Clarkspur Ln
- 1628 Ardenwood Dr
- 18761 Hanna Dr
- 1334 S Blaney Ave
- 12141 Viewoak Dr
- 6544 Bollinger Rd
- 19718 Solana Dr
- 6886 Rutherford Ave
- 18817 Tuggle Ave
- 11115 Maple Place Unit 30-07
- 11125 Maple Place Unit 31-07 Plan 2
- 11145 Maple Place Unit 33-07 Plan 2
- 11155 Maple Place Unit 34-07 Plan 3
- 10865 Elm Cir Unit 67-14 Plan 2
- 11010 Maple Place Unit 25-06 Plan 4
- 10875 Elm Cir Unit 68-14 Plan 2
