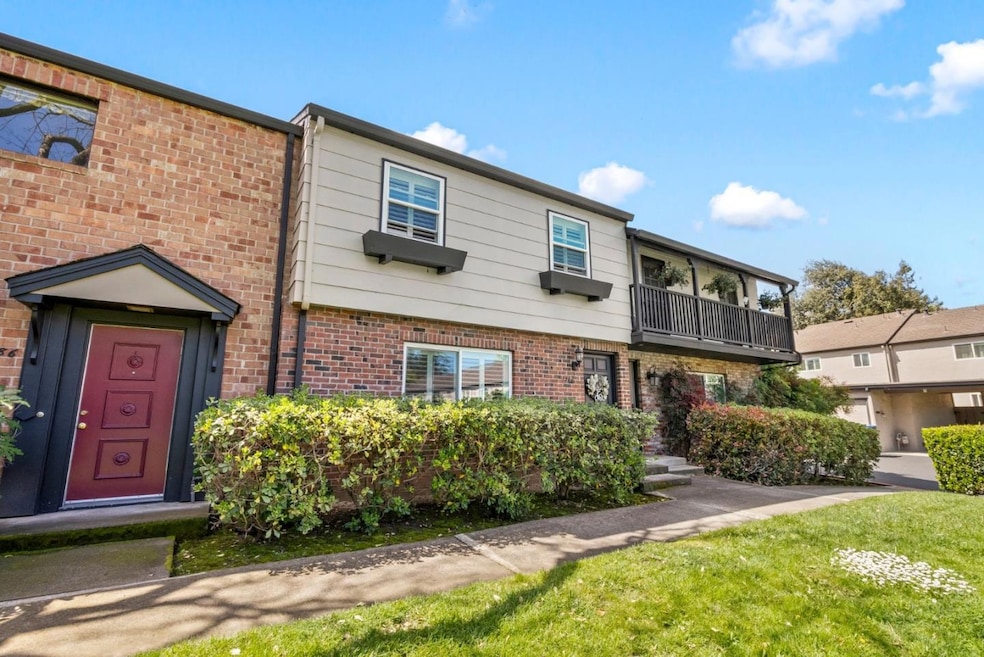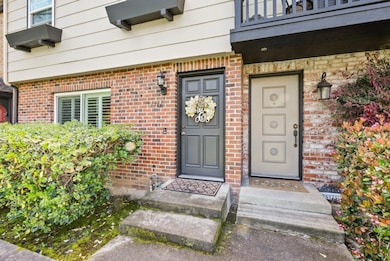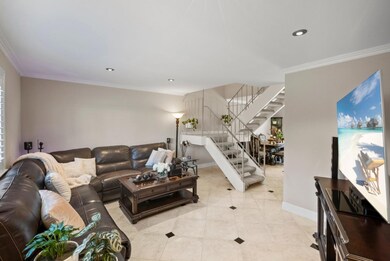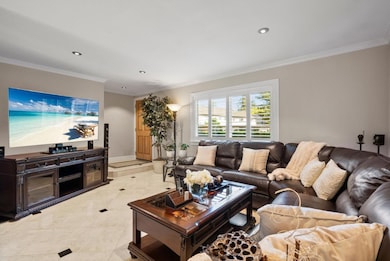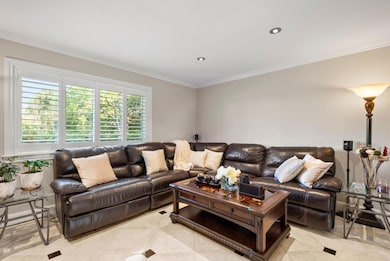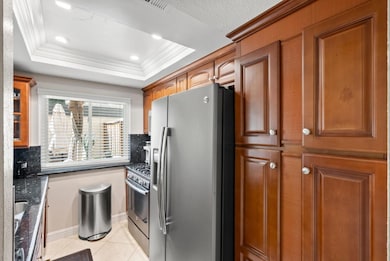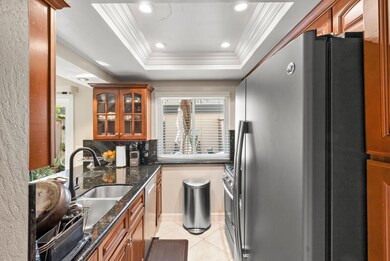
1384 N Loop Dr San Jose, CA 95126
Willow Glen NeighborhoodEstimated payment $6,312/month
Highlights
- Primary Bedroom Suite
- Traditional Architecture
- Granite Countertops
- Del Mar High School Rated A-
- Park or Greenbelt View
- Community Pool
About This Home
Welcome to 1384 North Loop Drive, where comfort meets convenience in this beautifully updated 3-bedroom, 2.5-bath townhome. Nestled in a quiet, tucked-away corner of the community, this move-in-ready home offers privacy and peaceful greenbelt views ideal for unwinding after a busy day. Step inside to find an inviting open layout with easy-care tile floors downstairs and fresh updates throughout, including a fully renovated main and half bath, stainless steel appliances, newer furnace, A/C, and modern finishes. The spacious en-suite bedroom provides a private retreat, while the enclosed patio complete with a gas line for BBQs invites al fresco dining and seamless indoor-outdoor living. A detached garage and carport offer convenience, and you'll love being just steps from the scenic Los Gatos Creek Trail for morning jogs or evening strolls. With top-rated Campbell schools, easy access to Hwy 280/17, and vibrant Willow Glen and Campbell nearby, this home checks every box!
Townhouse Details
Home Type
- Townhome
Est. Annual Taxes
- $8,754
Year Built
- Built in 1973
Lot Details
- 1,394 Sq Ft Lot
- Back Yard Fenced
- Grass Covered Lot
HOA Fees
- $540 Monthly HOA Fees
Parking
- 1 Car Detached Garage
- 1 Carport Space
- Assigned Parking
Home Design
- Traditional Architecture
- Slab Foundation
- Composition Roof
Interior Spaces
- 1,441 Sq Ft Home
- 2-Story Property
- Formal Dining Room
- Park or Greenbelt Views
- Laundry in unit
Kitchen
- Gas Oven
- Microwave
- Dishwasher
- Granite Countertops
- Disposal
Flooring
- Carpet
- Tile
Bedrooms and Bathrooms
- 3 Bedrooms
- Primary Bedroom Suite
- Walk-In Closet
- Remodeled Bathroom
- Bathroom on Main Level
- Bathtub with Shower
- Bathtub Includes Tile Surround
- Walk-in Shower
Additional Features
- Balcony
- Forced Air Heating and Cooling System
Listing and Financial Details
- Assessor Parcel Number 284-33-018
Community Details
Overview
- Association fees include common area electricity, exterior painting, insurance - common area, landscaping / gardening, maintenance - common area, reserves, roof
- Willowbrook Townhome Association
- Built by Willowbrook
Recreation
- Community Pool
Map
Home Values in the Area
Average Home Value in this Area
Tax History
| Year | Tax Paid | Tax Assessment Tax Assessment Total Assessment is a certain percentage of the fair market value that is determined by local assessors to be the total taxable value of land and additions on the property. | Land | Improvement |
|---|---|---|---|---|
| 2024 | $8,754 | $600,904 | $300,452 | $300,452 |
| 2023 | $8,576 | $589,122 | $294,561 | $294,561 |
| 2022 | $8,537 | $577,572 | $288,786 | $288,786 |
| 2021 | $8,353 | $566,248 | $283,124 | $283,124 |
| 2020 | $8,120 | $560,442 | $280,221 | $280,221 |
| 2019 | $8,006 | $549,454 | $274,727 | $274,727 |
| 2018 | $7,787 | $538,682 | $269,341 | $269,341 |
| 2017 | $7,687 | $528,120 | $264,060 | $264,060 |
| 2016 | $7,262 | $517,766 | $258,883 | $258,883 |
| 2015 | $7,162 | $509,990 | $254,995 | $254,995 |
| 2014 | $6,567 | $500,000 | $250,000 | $250,000 |
Property History
| Date | Event | Price | Change | Sq Ft Price |
|---|---|---|---|---|
| 05/20/2025 05/20/25 | Price Changed | $950,000 | -4.8% | $659 / Sq Ft |
| 04/23/2025 04/23/25 | Price Changed | $998,000 | -8.3% | $693 / Sq Ft |
| 04/04/2025 04/04/25 | For Sale | $1,088,000 | -- | $755 / Sq Ft |
Purchase History
| Date | Type | Sale Price | Title Company |
|---|---|---|---|
| Grant Deed | $495,000 | Chicago Title Company | |
| Interfamily Deed Transfer | -- | Chicago Title Co |
Mortgage History
| Date | Status | Loan Amount | Loan Type |
|---|---|---|---|
| Open | $100,000 | Credit Line Revolving | |
| Open | $523,000 | New Conventional | |
| Closed | $94,500 | Credit Line Revolving | |
| Closed | $357,500 | New Conventional | |
| Closed | $360,000 | New Conventional | |
| Previous Owner | $100,000 | Credit Line Revolving | |
| Previous Owner | $232,000 | Fannie Mae Freddie Mac | |
| Previous Owner | $145,000 | Unknown | |
| Previous Owner | $150,000 | No Value Available |
Similar Homes in San Jose, CA
Source: MLSListings
MLS Number: ML82001110
APN: 284-33-018
- 1751 Willow St
- 1691 Santa Lucia Dr
- 1064 Meridian Ave
- 1481 De Rose Way Unit 129
- 1150 Francisco Ave
- 1870 Willow St
- 1566 Stokes St
- 1182 Leigh Ave
- 1660 De Rose Way
- 862 La Barbera Dr
- 1726 Cheney Dr
- 938 College Dr
- 1525 Saint Francis Dr
- 989 Twin Brook Dr
- 1271 Avis Dr
- 1013 Camino Pablo
- 1445 Fruitdale Ave Unit 101
- 1445 Fruitdale Ave Unit 223
- 840 Corlista Dr
- 871 Menker Ave
