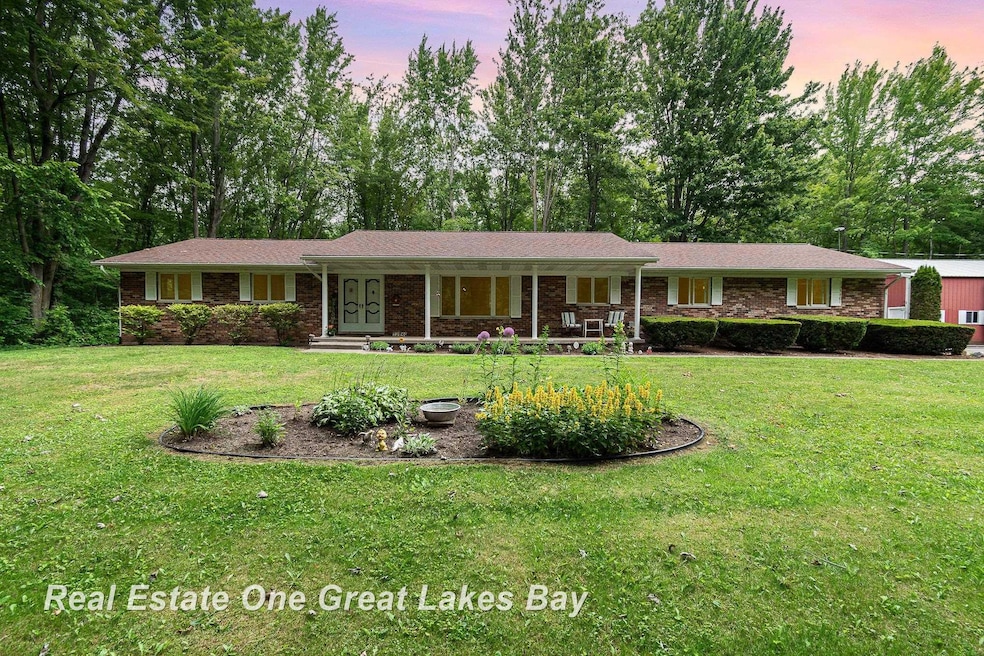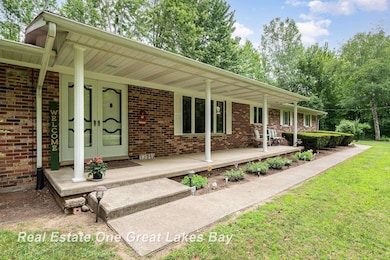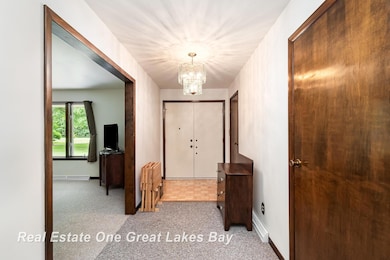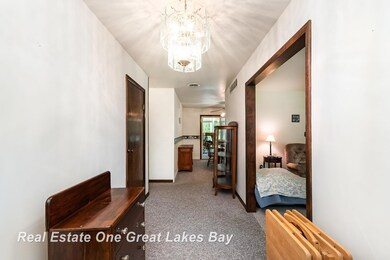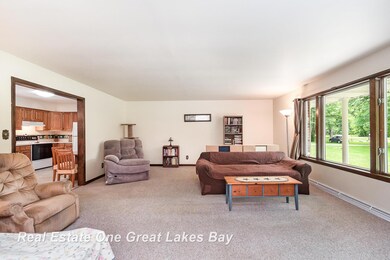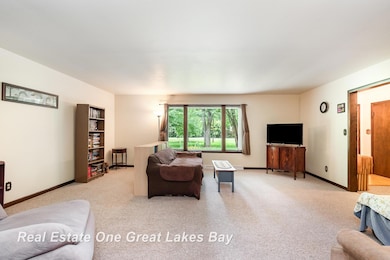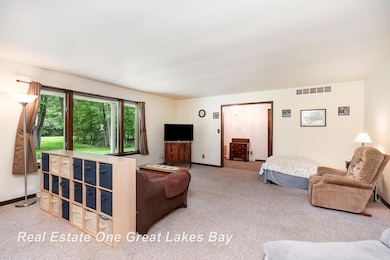
$399,900
- 3 Beds
- 2 Baths
- 2,113 Sq Ft
- 4769 S Fordney Rd
- Hemlock, MI
Welcome to 4769 S. Fordney Road, Hemlock, where you will find Country Living at its Finest! This beautiful property has 4.21 acres of land, a home with 3 bedrooms, 2 baths, large kitchen with all appliances included, first floor laundry, with washer and dryer included, over sized deck off the back of the home, full basement with 700 sq ft finished, boiler heating with multiple zones and central
Constance Reppuhn Century 21 Signature Realty
