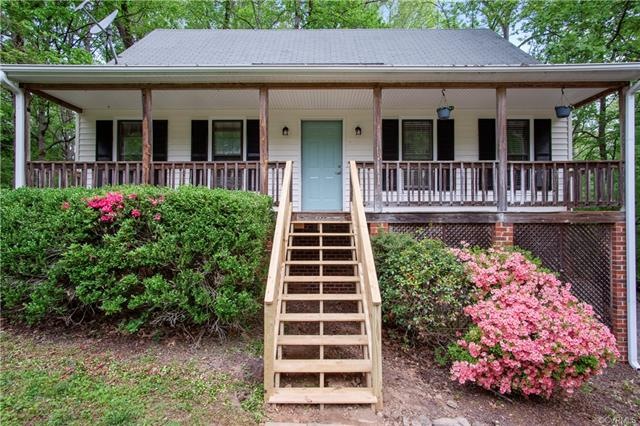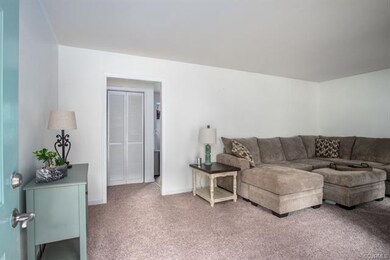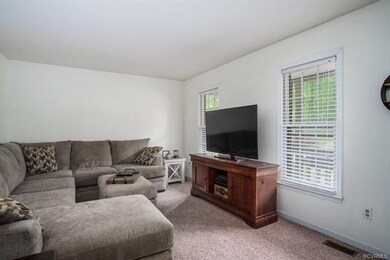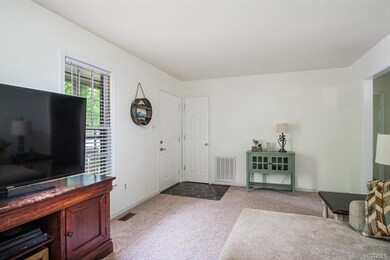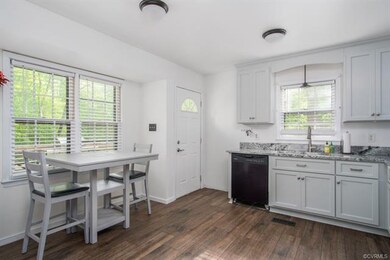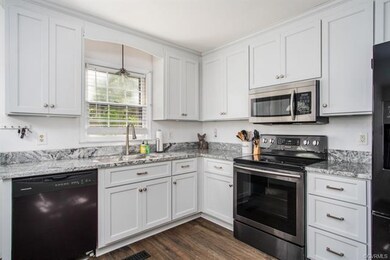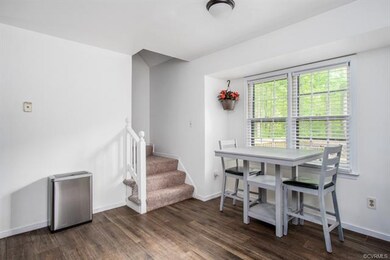
13842 Buck Rub Dr Midlothian, VA 23112
Birkdale NeighborhoodHighlights
- Cape Cod Architecture
- Deck
- Front Porch
- Alberta Smith Elementary School Rated A-
- Granite Countertops
- Eat-In Kitchen
About This Home
As of July 2022CREAM PUFF! Total Kitchen renovation: Cabinets, Sink Faucet, flooring and appliances! Two full BATHS also renovated! BRAND NEW CARPET in all bedrooms! NEW front STEPS! DECK just power washed! BRAND NEW roof! Heat pump approx 4 years old! Fenced rear yard! Very private backyard! Plenty of parking!
Last Agent to Sell the Property
Dana Mishoe
Liz Moore & Associates License #0225090226 Listed on: 05/17/2019

Home Details
Home Type
- Single Family
Est. Annual Taxes
- $1,727
Year Built
- Built in 1989
Lot Details
- 0.57 Acre Lot
- Back Yard Fenced
- Zoning described as R12
Parking
- Off-Street Parking
Home Design
- Cape Cod Architecture
- Frame Construction
- Asphalt Roof
- Vinyl Siding
Interior Spaces
- 1,334 Sq Ft Home
- 1-Story Property
- Ceiling Fan
- Crawl Space
- Washer and Dryer Hookup
Kitchen
- Eat-In Kitchen
- Range
- Microwave
- Dishwasher
- Granite Countertops
- Disposal
Flooring
- Partially Carpeted
- Vinyl
Bedrooms and Bathrooms
- 4 Bedrooms
- 2 Full Bathrooms
Outdoor Features
- Deck
- Outdoor Storage
- Front Porch
Schools
- Spring Run Elementary School
- Bailey Bridge Middle School
- Manchester High School
Utilities
- Central Air
- Heat Pump System
- Water Heater
Community Details
- Deer Run Subdivision
Listing and Financial Details
- Tax Lot 23
- Assessor Parcel Number 729-67-00-36-100-000
Ownership History
Purchase Details
Home Financials for this Owner
Home Financials are based on the most recent Mortgage that was taken out on this home.Purchase Details
Home Financials for this Owner
Home Financials are based on the most recent Mortgage that was taken out on this home.Purchase Details
Home Financials for this Owner
Home Financials are based on the most recent Mortgage that was taken out on this home.Purchase Details
Home Financials for this Owner
Home Financials are based on the most recent Mortgage that was taken out on this home.Purchase Details
Home Financials for this Owner
Home Financials are based on the most recent Mortgage that was taken out on this home.Similar Homes in Midlothian, VA
Home Values in the Area
Average Home Value in this Area
Purchase History
| Date | Type | Sale Price | Title Company |
|---|---|---|---|
| Deed | $310,000 | Old Republic National Title | |
| Warranty Deed | $270,000 | Attorney | |
| Warranty Deed | $214,000 | Attorney | |
| Warranty Deed | $149,900 | -- | |
| Warranty Deed | $181,000 | -- |
Mortgage History
| Date | Status | Loan Amount | Loan Type |
|---|---|---|---|
| Open | $294,500 | New Conventional | |
| Previous Owner | $220,000 | Purchase Money Mortgage | |
| Previous Owner | $192,600 | New Conventional | |
| Previous Owner | $147,184 | FHA | |
| Previous Owner | $162,900 | New Conventional |
Property History
| Date | Event | Price | Change | Sq Ft Price |
|---|---|---|---|---|
| 07/13/2022 07/13/22 | Sold | $310,000 | +8.8% | $232 / Sq Ft |
| 06/06/2022 06/06/22 | Pending | -- | -- | -- |
| 06/01/2022 06/01/22 | For Sale | $285,000 | +5.6% | $214 / Sq Ft |
| 06/30/2021 06/30/21 | Sold | $270,000 | +2.9% | $202 / Sq Ft |
| 05/31/2021 05/31/21 | Pending | -- | -- | -- |
| 05/20/2021 05/20/21 | For Sale | $262,500 | +22.7% | $197 / Sq Ft |
| 07/19/2019 07/19/19 | Sold | $214,000 | +1.9% | $160 / Sq Ft |
| 06/13/2019 06/13/19 | Pending | -- | -- | -- |
| 06/07/2019 06/07/19 | Price Changed | $210,000 | -1.9% | $157 / Sq Ft |
| 05/31/2019 05/31/19 | Price Changed | $214,000 | +0.9% | $160 / Sq Ft |
| 05/30/2019 05/30/19 | Price Changed | $212,000 | +1.0% | $159 / Sq Ft |
| 05/30/2019 05/30/19 | For Sale | $210,000 | 0.0% | $157 / Sq Ft |
| 05/21/2019 05/21/19 | Pending | -- | -- | -- |
| 05/17/2019 05/17/19 | For Sale | $210,000 | -- | $157 / Sq Ft |
Tax History Compared to Growth
Tax History
| Year | Tax Paid | Tax Assessment Tax Assessment Total Assessment is a certain percentage of the fair market value that is determined by local assessors to be the total taxable value of land and additions on the property. | Land | Improvement |
|---|---|---|---|---|
| 2025 | $2,747 | $305,800 | $62,000 | $243,800 |
| 2024 | $2,747 | $296,500 | $60,000 | $236,500 |
| 2023 | $2,549 | $280,100 | $57,000 | $223,100 |
| 2022 | $2,288 | $248,700 | $54,000 | $194,700 |
| 2021 | $2,001 | $205,800 | $52,000 | $153,800 |
| 2020 | $1,919 | $195,200 | $50,000 | $145,200 |
| 2019 | $1,774 | $186,700 | $48,000 | $138,700 |
| 2018 | $1,725 | $181,800 | $47,000 | $134,800 |
| 2017 | $1,673 | $169,100 | $44,000 | $125,100 |
| 2016 | $1,557 | $162,200 | $43,000 | $119,200 |
| 2015 | $1,487 | $152,300 | $42,000 | $110,300 |
| 2014 | $1,417 | $145,000 | $41,000 | $104,000 |
Agents Affiliated with this Home
-
Abigail Belcher

Seller's Agent in 2022
Abigail Belcher
NextHome Advantage
(804) 929-6187
2 in this area
49 Total Sales
-
Craig Hutson

Buyer's Agent in 2022
Craig Hutson
Shaheen Ruth Martin & Fonville
(804) 397-0463
1 in this area
11 Total Sales
-
Jenny Maraghy

Seller's Agent in 2021
Jenny Maraghy
Compass
(804) 405-7337
11 in this area
886 Total Sales
-
A
Seller Co-Listing Agent in 2021
Alison Beckner
Joyner Fine Properties
-
D
Seller's Agent in 2019
Dana Mishoe
Liz Moore & Associates
-
William Coalson

Buyer's Agent in 2019
William Coalson
Hometown Realty
(804) 387-4824
136 Total Sales
Map
Source: Central Virginia Regional MLS
MLS Number: 1913028
APN: 729-67-00-36-100-000
- 7000 Deer Run Ln
- 7100 Deer Thicket Dr
- 13807 Cannonade Ln
- 13803 Deer Run Cir
- 7002 Deer Thicket Dr
- 13813 Kentucky Derby Place
- 7906 Belmont Stakes Dr
- 6903 Pointer Ridge Rd
- 14206 Triple Crown Dr
- 7211 Norwood Pond Ct
- 13241 Bailey Bridge Rd
- 5814 Spinnaker Cove Rd
- 5902 N Point Ct
- 7396 Norwood Pond Place
- 7501 Winterpock Rd
- 14423 Hancock Towns Dr
- 13111 Deerpark Dr
- 9220 Brocket Dr
- 14301 Lookout Point Rd
- 7303 Hancock Towns Ln
