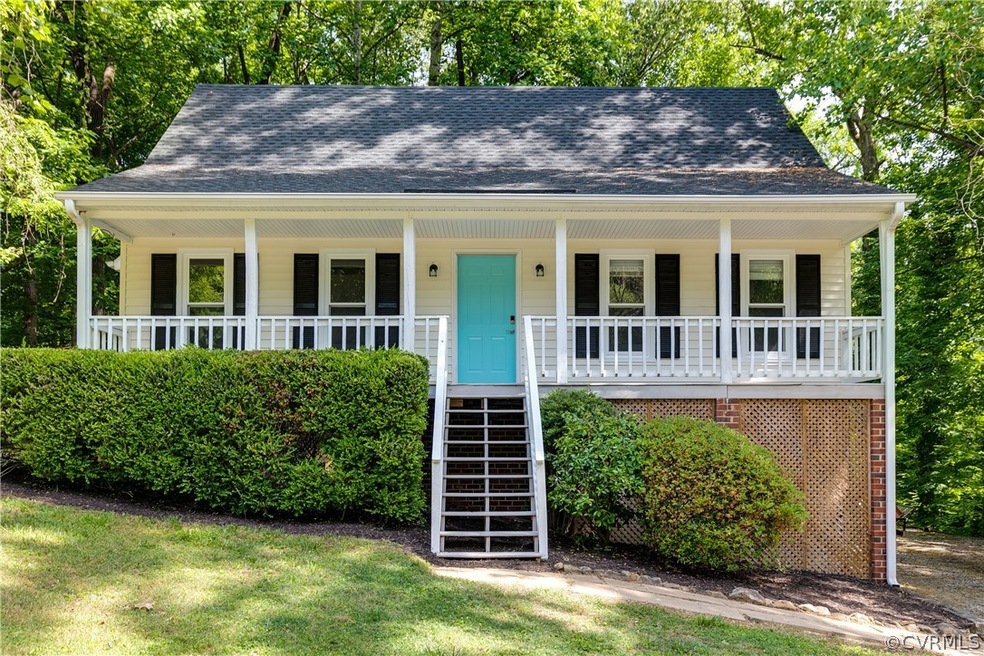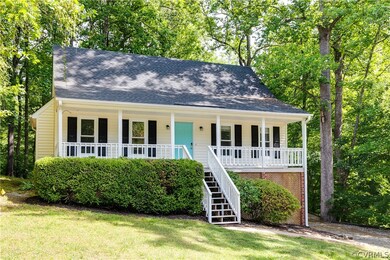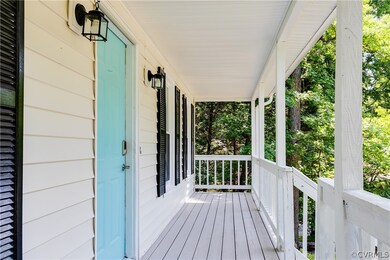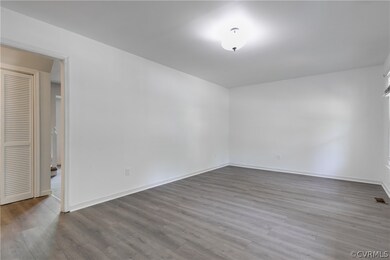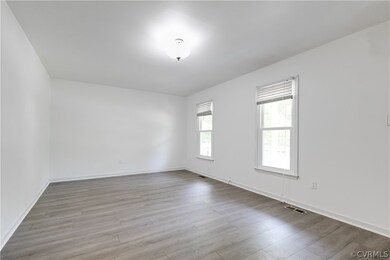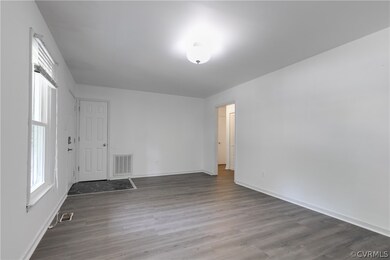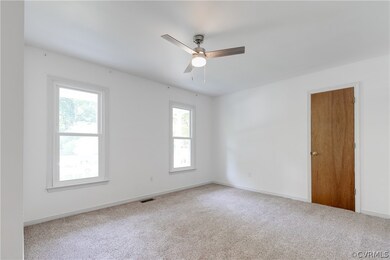
13842 Buck Rub Dr Midlothian, VA 23112
Birkdale NeighborhoodAbout This Home
As of July 2022Spectacular, must see 4 bed and 2 bath home in sought after Deer Run! Sit on your amazing full front porch and enjoy the view of this perfect family community. Renovations and upgrades throughout, including the spacious eat-in kitchen and bathrooms. Brand new flooring just added in first floor living area, as well as lighting and fixture upgrades, and fresh paint throughout. Large back deck looks out over beautiful private setting on over half-acre, including sizable fenced in area. Almost new roof replaced in 2019 and heat pump new in 2015.
Co-Listed By
Alison Beckner
Joyner Fine Properties License #0225244101
Home Details
Home Type
Single Family
Est. Annual Taxes
$2,747
Year Built
1989
Lot Details
0
Listing Details
- Property Type: Residential
- Property Sub Type: Single Family Residence
- Year Built: 1989
- Property Attached Yn: No
- Lot Size Acres: 0.571
- Co List Office Mls Id: JOYN05
- Co List Office Phone: (804) 270-9440
- Ownership: Individuals
- Subdivision Name: Deer Run
- Architectural Style: Cape Cod, Two Story
- Garage Yn: No
- Unit Levels: One and One Half
- New Construction: No
- Year Built Details: Actual
- ResoBuildingAreaSource: Assessor
- Property Sub Type Additional: Single Family Residence
- Special Features: VirtualTour
Interior Features
- Flooring: Laminate, Partially Carpeted, Tile
- Basement: Crawl Space
- Appliances: Dishwasher, Electric Cooking, Electric Water Heater, Gas Cooking, Microwave, Oven, Refrigerator, Smooth Cooktop, Stove
- Basement YN: No
- Full Bathrooms: 2
- Total Bedrooms: 4
- Interior Amenities: Ceiling Fan(s), Dining Area, Eat-in Kitchen, Granite Counters, Bath in Primary Bedroom
- Living Area: 1334.0
- Stories: 1
- ResoLivingAreaSource: Assessor
Exterior Features
- Roof: Composition, Shingle
- Fencing: Back Yard, Fenced
- Pool Features: None
- Waterfront: No
- Construction Type: Brick, Drywall, Vinyl Siding
- Exterior Features: Unpaved Driveway
- Patio And Porch Features: Deck, Front Porch
- Property Condition: Resale
Garage/Parking
- Parking Features: Driveway, Unpaved
Utilities
- Heating: Electric, Heat Pump
- Cooling: Heat Pump
- Sewer: Public Sewer
- Water Source: Public
- Laundry Features: Washer Hookup, Dryer Hookup
- Cooling Y N: Yes
- Heating Yn: Yes
Schools
- Middle Or Junior School: Bailey Bridge
Lot Info
- Parcel Number: 729-67-00-36-100-000
- Zoning Description: R12
- ResoLotSizeUnits: Acres
Tax Info
- Tax Year: 2019
- Tax Annual Amount: 1774.0
- Tax Lot: 23
MLS Schools
- Elementary School: Alberta Smith
- High School: Manchester
Ownership History
Purchase Details
Home Financials for this Owner
Home Financials are based on the most recent Mortgage that was taken out on this home.Purchase Details
Home Financials for this Owner
Home Financials are based on the most recent Mortgage that was taken out on this home.Purchase Details
Home Financials for this Owner
Home Financials are based on the most recent Mortgage that was taken out on this home.Purchase Details
Home Financials for this Owner
Home Financials are based on the most recent Mortgage that was taken out on this home.Purchase Details
Home Financials for this Owner
Home Financials are based on the most recent Mortgage that was taken out on this home.Similar Homes in the area
Home Values in the Area
Average Home Value in this Area
Purchase History
| Date | Type | Sale Price | Title Company |
|---|---|---|---|
| Deed | $310,000 | Old Republic National Title | |
| Warranty Deed | $270,000 | Attorney | |
| Warranty Deed | $214,000 | Attorney | |
| Warranty Deed | $149,900 | -- | |
| Warranty Deed | $181,000 | -- |
Mortgage History
| Date | Status | Loan Amount | Loan Type |
|---|---|---|---|
| Open | $294,500 | New Conventional | |
| Previous Owner | $220,000 | Purchase Money Mortgage | |
| Previous Owner | $192,600 | New Conventional | |
| Previous Owner | $147,184 | FHA | |
| Previous Owner | $162,900 | New Conventional |
Property History
| Date | Event | Price | Change | Sq Ft Price |
|---|---|---|---|---|
| 07/13/2022 07/13/22 | Sold | $310,000 | +8.8% | $232 / Sq Ft |
| 06/06/2022 06/06/22 | Pending | -- | -- | -- |
| 06/01/2022 06/01/22 | For Sale | $285,000 | +5.6% | $214 / Sq Ft |
| 06/30/2021 06/30/21 | Sold | $270,000 | +2.9% | $202 / Sq Ft |
| 05/31/2021 05/31/21 | Pending | -- | -- | -- |
| 05/20/2021 05/20/21 | For Sale | $262,500 | +22.7% | $197 / Sq Ft |
| 07/19/2019 07/19/19 | Sold | $214,000 | +1.9% | $160 / Sq Ft |
| 06/13/2019 06/13/19 | Pending | -- | -- | -- |
| 06/07/2019 06/07/19 | Price Changed | $210,000 | -1.9% | $157 / Sq Ft |
| 05/31/2019 05/31/19 | Price Changed | $214,000 | +0.9% | $160 / Sq Ft |
| 05/30/2019 05/30/19 | Price Changed | $212,000 | +1.0% | $159 / Sq Ft |
| 05/30/2019 05/30/19 | For Sale | $210,000 | 0.0% | $157 / Sq Ft |
| 05/21/2019 05/21/19 | Pending | -- | -- | -- |
| 05/17/2019 05/17/19 | For Sale | $210,000 | -- | $157 / Sq Ft |
Tax History Compared to Growth
Tax History
| Year | Tax Paid | Tax Assessment Tax Assessment Total Assessment is a certain percentage of the fair market value that is determined by local assessors to be the total taxable value of land and additions on the property. | Land | Improvement |
|---|---|---|---|---|
| 2025 | $2,747 | $305,800 | $62,000 | $243,800 |
| 2024 | $2,747 | $296,500 | $60,000 | $236,500 |
| 2023 | $2,549 | $280,100 | $57,000 | $223,100 |
| 2022 | $2,288 | $248,700 | $54,000 | $194,700 |
| 2021 | $2,001 | $205,800 | $52,000 | $153,800 |
| 2020 | $1,919 | $195,200 | $50,000 | $145,200 |
| 2019 | $1,774 | $186,700 | $48,000 | $138,700 |
| 2018 | $1,725 | $181,800 | $47,000 | $134,800 |
| 2017 | $1,673 | $169,100 | $44,000 | $125,100 |
| 2016 | $1,557 | $162,200 | $43,000 | $119,200 |
| 2015 | $1,487 | $152,300 | $42,000 | $110,300 |
| 2014 | $1,417 | $145,000 | $41,000 | $104,000 |
Agents Affiliated with this Home
-

Seller's Agent in 2022
Abigail Belcher
NextHome Advantage
(804) 929-6187
2 in this area
49 Total Sales
-

Buyer's Agent in 2022
Craig Hutson
Shaheen Ruth Martin & Fonville
(804) 397-0463
1 in this area
11 Total Sales
-

Seller's Agent in 2021
Jenny Maraghy
Compass
(804) 405-7337
13 in this area
896 Total Sales
-
A
Seller Co-Listing Agent in 2021
Alison Beckner
Joyner Fine Properties
-
D
Seller's Agent in 2019
Dana Mishoe
Liz Moore & Associates
-

Buyer's Agent in 2019
William Coalson
Hometown Realty
(804) 387-4824
138 Total Sales
Map
Source: Central Virginia Regional MLS
MLS Number: 2114492
APN: 729-67-00-36-100-000
- 7117 Deer Thicket Dr
- 7000 Deer Run Ln
- 7100 Deer Thicket Dr
- 7401 Velvet Antler Dr
- 7306 Full Rack Dr
- 13630 Winning Colors Ln
- 7107 Port Side Dr
- 7707 Northern Dancer Ct
- 6903 Pointer Ridge Rd
- 7700 Secretariat Dr
- 7211 Norwood Pond Ct
- 13100 Spring Trace Place
- 13241 Bailey Bridge Rd
- 7506 Whirlaway Dr
- 5814 Spinnaker Cove Rd
- 6613 St Cecelia Dr
- 5902 N Point Ct
- 7501 Winterpock Rd
- 13812 Rockport Landing Rd
- 7201 Hancock Chase Ct Unit J 2
