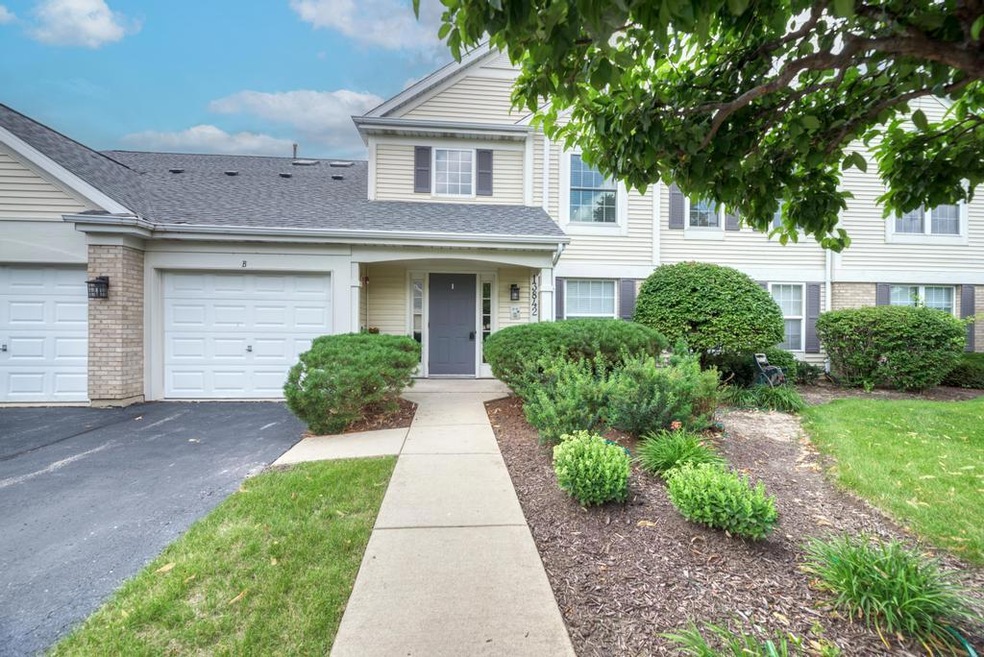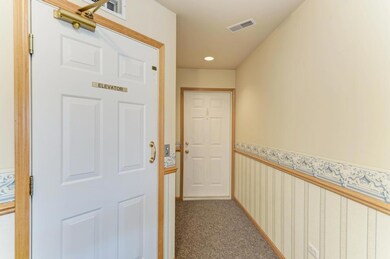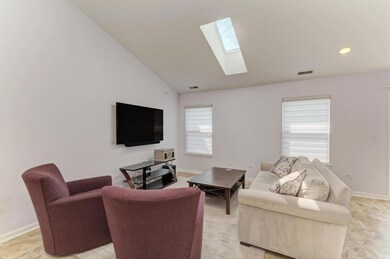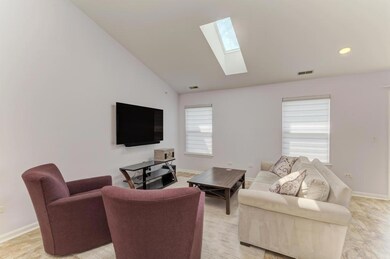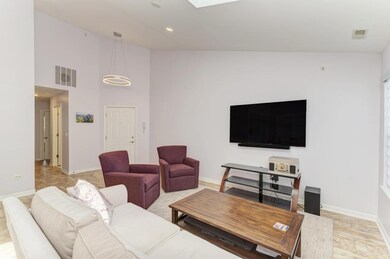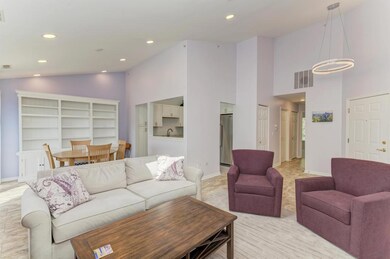
13842 S Bristlecone Ln Unit B Plainfield, IL 60544
Carillon NeighborhoodHighlights
- Golf Course Community
- Fitness Center
- Vaulted Ceiling
- A. Vito Martinez Middle School Rated 9+
- Clubhouse
- Community Indoor Pool
About This Home
As of September 2023Welcome to this beautifully updated 2-bedroom, 2-full bathroom home in the 55+ Carillon community, featuring a range of attractive elements and modern amenities. As you enter the home, you'll be greeted by vaulted ceilings that create a spacious and open atmosphere. Can lights are strategically placed throughout the home, offering a well-lit environment. Natural light floods in from two skylights, enhancing the bright and airy ambiance. This home has been thoughtfully updated, ensuring a contemporary and stylish living experience. The walls have been painted in soft neutral tones, providing a versatile backdrop for any decor style. The 6-panel white doors add a touch of elegance and blend seamlessly with the overall aesthetic. The flooring has been upgraded to Luxury Vinyl Planking (LVP), combining durability and visual appeal. The updated lighting fixtures throughout the home enhance both functionality and aesthetics. The kitchen is a highlight of the property, boasting Quartz countertops that exude sophistication and durability. Stainless Steel appliances add a modern touch, and the pull-down faucet offers convenience for everyday tasks. The White cabinets, some of which feature soft-close roll-out shelves, provide ample storage space and a clean, contemporary look. In the living room, you'll find the convenience of two remote-controlled blinds, allowing you to easily adjust the natural light and privacy to your liking. The guest bathroom features a comfort height toilet, adding to the overall convenience and accessibility of the home. Both bedrooms have been upgraded with new Pella windows, ensuring enhanced energy efficiency and a pleasing aesthetic. In addition, the bedrooms were newly carpeted in 2022, offering plush comfort underfoot. The primary bedroom offers a ceiling fan, providing both comfort and air circulation. Finally, the garage has recently been repainted, giving it a fresh and well-maintained appearance. Overall, this updated home presents a blend of modern design, convenience, and comfort. From the vaulted ceilings to the skylights, updated kitchen, and well-appointed bedrooms, this property offers a welcoming and stylish living environment. In the living room, you'll find the convenience of two remote-controlled blinds, allowing you to easily adjust the natural light and privacy to your liking. The guest bathroom features a comfort height toilet, adding to the overall convenience and accessibility of the home. Carillon is a gated community with many activities including a walking path, golf, bocce, pickleball, tennis, shuffleboard, billiards, cards, pools and hot tubs.
Last Agent to Sell the Property
Keller Williams Infinity License #475190660 Listed on: 07/19/2023

Last Buyer's Agent
Don McCalla
Baird & Warner License #475171095

Property Details
Home Type
- Condominium
Est. Annual Taxes
- $4,436
Year Built
- Built in 1999
HOA Fees
Parking
- 1 Car Attached Garage
- Garage Transmitter
- Garage Door Opener
- Driveway
- Parking Included in Price
Home Design
- Asphalt Roof
Interior Spaces
- 1,103 Sq Ft Home
- 2-Story Property
- Vaulted Ceiling
- Ceiling Fan
- Skylights
- Window Screens
- Family Room
- Living Room
- L-Shaped Dining Room
Kitchen
- Gas Oven
- Range
- Microwave
- Dishwasher
- Stainless Steel Appliances
- Disposal
Flooring
- Partially Carpeted
- Vinyl
Bedrooms and Bathrooms
- 2 Bedrooms
- 2 Potential Bedrooms
- Walk-In Closet
- 2 Full Bathrooms
Laundry
- Laundry Room
- Dryer
- Washer
Utilities
- Central Air
- Heating System Uses Natural Gas
- Underground Utilities
Listing and Financial Details
- Homeowner Tax Exemptions
Community Details
Overview
- Association fees include insurance, security, clubhouse, exercise facilities, pool, exterior maintenance, lawn care, scavenger, snow removal
- 4 Units
- Jonathan Association, Phone Number (708) 922-9144
- Carillon Subdivision, Concord Floorplan
- Property managed by Advocate Property Management
Amenities
- Building Patio
- Restaurant
- Clubhouse
- Elevator
Recreation
- Golf Course Community
- Tennis Courts
- Fitness Center
- Community Indoor Pool
- Community Spa
- Trails
Pet Policy
- Pets up to 40 lbs
- Dogs and Cats Allowed
Ownership History
Purchase Details
Home Financials for this Owner
Home Financials are based on the most recent Mortgage that was taken out on this home.Purchase Details
Similar Homes in Plainfield, IL
Home Values in the Area
Average Home Value in this Area
Purchase History
| Date | Type | Sale Price | Title Company |
|---|---|---|---|
| Deed | $145,000 | Baird & Warner Ttl Svcs Inc | |
| Interfamily Deed Transfer | -- | -- |
Mortgage History
| Date | Status | Loan Amount | Loan Type |
|---|---|---|---|
| Previous Owner | $25,000 | Unknown |
Property History
| Date | Event | Price | Change | Sq Ft Price |
|---|---|---|---|---|
| 09/11/2023 09/11/23 | Sold | $245,000 | +2.1% | $222 / Sq Ft |
| 07/25/2023 07/25/23 | For Sale | $239,900 | +65.4% | $217 / Sq Ft |
| 07/21/2023 07/21/23 | Pending | -- | -- | -- |
| 03/31/2020 03/31/20 | Sold | $145,000 | -3.3% | $131 / Sq Ft |
| 03/11/2020 03/11/20 | Pending | -- | -- | -- |
| 03/02/2020 03/02/20 | For Sale | $150,000 | -- | $136 / Sq Ft |
Tax History Compared to Growth
Tax History
| Year | Tax Paid | Tax Assessment Tax Assessment Total Assessment is a certain percentage of the fair market value that is determined by local assessors to be the total taxable value of land and additions on the property. | Land | Improvement |
|---|---|---|---|---|
| 2023 | $4,124 | $54,298 | $12,780 | $41,518 |
| 2022 | $4,279 | $50,649 | $11,921 | $38,728 |
| 2021 | $4,214 | $47,598 | $11,203 | $36,395 |
| 2020 | $3,582 | $46,033 | $10,835 | $35,198 |
| 2019 | $1,985 | $43,633 | $10,270 | $33,363 |
| 2018 | $2,013 | $40,737 | $9,588 | $31,149 |
| 2017 | $2,018 | $38,456 | $9,051 | $29,405 |
| 2016 | $2,049 | $35,130 | $8,269 | $26,861 |
| 2015 | $2,348 | $31,239 | $7,353 | $23,886 |
| 2014 | $2,348 | $30,329 | $7,139 | $23,190 |
| 2013 | $2,348 | $32,967 | $7,760 | $25,207 |
Agents Affiliated with this Home
-

Seller's Agent in 2023
Peg Musielak
Keller Williams Infinity
(630) 886-2003
18 in this area
19 Total Sales
-
D
Buyer's Agent in 2023
Don McCalla
Baird Warner
-

Seller's Agent in 2020
Suzanne McGuire
Baird Warner
(630) 207-7030
48 Total Sales
-
P
Buyer's Agent in 2020
Priscilla Lorenzin-Tomei
55 Places, LLC
Map
Source: Midwest Real Estate Data (MRED)
MLS Number: 11835815
APN: 11-04-06-182-021-1004
- 24333 W Walnut Dr
- 13809 S Bristlecone Ln Unit C
- 13737 S Tamarack Dr
- 13731 S Tamarack Dr
- 14005 Danbury Dr
- 21024 W Walnut Dr
- 21436 W Larch Ct
- 21519 W Chestnut Ln
- 20936 W Orange Blossom Ln
- 21008 W Hazelnut Ln
- 21551 W Larch Dr
- 13804 S Ironwood Dr
- 20914 W Ardmore Cir
- 21600 W Larch Dr
- 21144 Buckeye Ct
- 13706 S Magnolia Dr
- 21708 W Empress Ln
- 21308 W Redwood Dr
- 13494 Redberry Cir
- 21157 W Covington Dr
