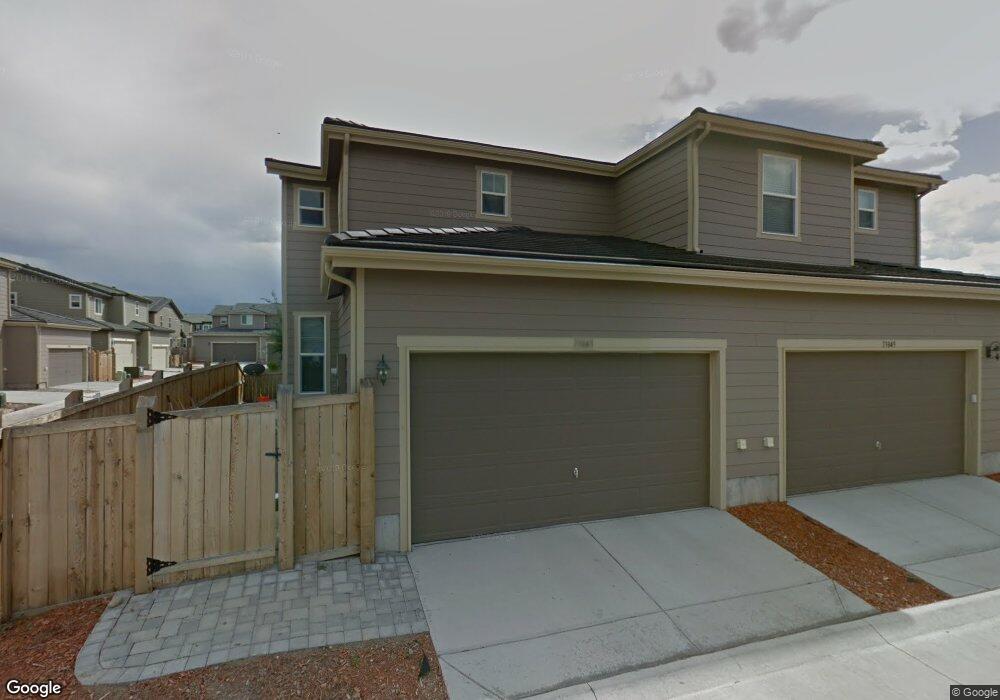13843 Tall Oaks Loop Parker, CO 80134
Meridian Village NeighborhoodEstimated Value: $511,000 - $555,000
2
Beds
3
Baths
1,840
Sq Ft
$289/Sq Ft
Est. Value
About This Home
This home is located at 13843 Tall Oaks Loop, Parker, CO 80134 and is currently estimated at $531,830, approximately $289 per square foot. 13843 Tall Oaks Loop is a home located in Douglas County with nearby schools including Prairie Crossing Elementary School, Sierra Middle School, and Chaparral High School.
Ownership History
Date
Name
Owned For
Owner Type
Purchase Details
Closed on
Jul 6, 2021
Sold by
Danchak Richard and Danchak Alexis J
Bought by
Miller Zachary
Current Estimated Value
Home Financials for this Owner
Home Financials are based on the most recent Mortgage that was taken out on this home.
Original Mortgage
$384,000
Outstanding Balance
$348,420
Interest Rate
2.9%
Mortgage Type
New Conventional
Estimated Equity
$183,410
Purchase Details
Closed on
Jan 5, 2017
Sold by
Devigil Pamela D
Bought by
Danchak Richard and Danchak Alexis J
Home Financials for this Owner
Home Financials are based on the most recent Mortgage that was taken out on this home.
Original Mortgage
$290,400
Interest Rate
3.12%
Mortgage Type
Adjustable Rate Mortgage/ARM
Purchase Details
Closed on
Jul 31, 2014
Sold by
Kb Home Colorado Inc
Bought by
Devigil Pamela D
Home Financials for this Owner
Home Financials are based on the most recent Mortgage that was taken out on this home.
Original Mortgage
$285,640
Interest Rate
3.3%
Mortgage Type
FHA
Create a Home Valuation Report for This Property
The Home Valuation Report is an in-depth analysis detailing your home's value as well as a comparison with similar homes in the area
Home Values in the Area
Average Home Value in this Area
Purchase History
| Date | Buyer | Sale Price | Title Company |
|---|---|---|---|
| Miller Zachary | $480,000 | Land Title Guarantee Company | |
| Danchak Richard | $363,000 | Ltc | |
| Devigil Pamela D | $296,099 | First American Title Ins Co |
Source: Public Records
Mortgage History
| Date | Status | Borrower | Loan Amount |
|---|---|---|---|
| Open | Miller Zachary | $384,000 | |
| Previous Owner | Danchak Richard | $290,400 | |
| Previous Owner | Devigil Pamela D | $285,640 |
Source: Public Records
Tax History Compared to Growth
Tax History
| Year | Tax Paid | Tax Assessment Tax Assessment Total Assessment is a certain percentage of the fair market value that is determined by local assessors to be the total taxable value of land and additions on the property. | Land | Improvement |
|---|---|---|---|---|
| 2024 | $4,185 | $38,050 | $6,030 | $32,020 |
| 2023 | $4,216 | $38,050 | $6,030 | $32,020 |
| 2022 | $3,593 | $27,210 | $2,430 | $24,780 |
| 2021 | $3,718 | $27,210 | $2,430 | $24,780 |
| 2020 | $3,788 | $28,450 | $2,500 | $25,950 |
| 2019 | $3,826 | $28,450 | $2,500 | $25,950 |
| 2018 | $3,574 | $25,560 | $2,520 | $23,040 |
| 2017 | $3,678 | $25,560 | $2,520 | $23,040 |
| 2016 | $3,366 | $24,180 | $2,790 | $21,390 |
| 2015 | $3,415 | $24,180 | $2,790 | $21,390 |
| 2014 | $532 | $1,300 | $1,300 | $0 |
Source: Public Records
Map
Nearby Homes
- 10349 Sierra Ridge Ln
- 10080 Glenayre Ln
- 10525 Sierra Ridge Dr
- 13822 Worthington Place
- 12303 N 2nd St
- 10228 Fort Worth Ct
- 10608 Rutledge St
- 12426 N 1st St
- 12834 Mayfair Way Unit D
- 12837 Mayfair Way Unit B
- 10776 Hillsboro Cir
- 10397 Helsinki St
- 12720 Fisher Dr
- 14938 Vienna Cir
- 12648 Fisher Dr
- 14881 Chicago St
- 14027 Touchstone St
- 12626 N 1st St
- 10934 Touchstone Loop
- 10539 Casper Point
- 13849 Tall Oaks Loop
- 13820 Tall Oaks Loop
- 13816 Tall Oaks Loop
- 13844 Tall Oaks Loop
- 13850 Tall Oaks Loop
- 13840 Tall Oaks Loop
- 13810 Tall Oaks Loop
- 13836 Tall Oaks Loop
- 13781 Tall Oaks Loop
- 13806 Tall Oaks Loop
- 10151 Tall Oaks St
- 13775 Tall Oaks Loop
- 13802 Tall Oaks Loop
- 10149 Tall Oaks St
- 10173 Tall Oaks St
- 13798 Tall Oaks Loop
- 10145 Tall Oaks St
- 10134 Tall Oaks St
- 10132 Tall Oaks St
- 10175 Tall Oaks St
