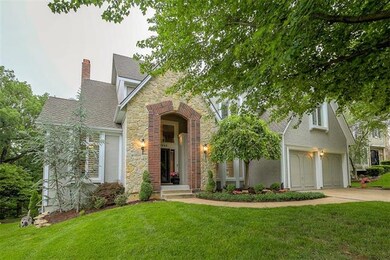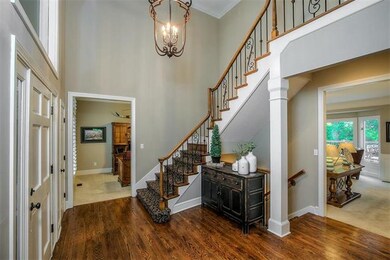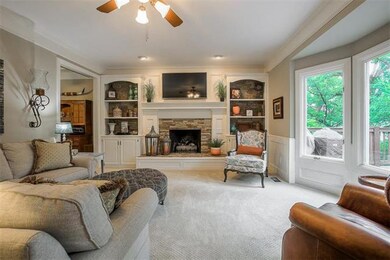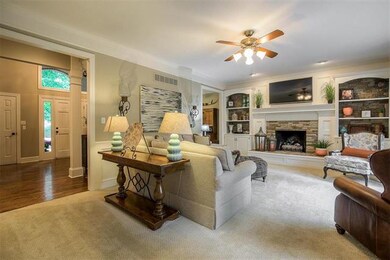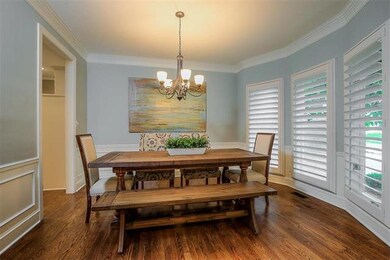
13845 Goodman St Overland Park, KS 66223
Nottingham NeighborhoodEstimated Value: $672,855 - $711,000
Highlights
- Clubhouse
- Deck
- Hearth Room
- Harmony Elementary School Rated A+
- Family Room with Fireplace
- Vaulted Ceiling
About This Home
As of July 2018This former model home sits on a gorgeous treed yard on a cul-de-sac lot. Many improvements & upgrades! Newer lg deck overlooks the park-like back yard. An 11 x 12 waterproofed, guttered storage shed w/ a sliding barn door & asphalt floors sits under the deck for lots of storage. Spacious kitchen has granite counter tops, newer dishwasher, microwave/DOUBLE oven combo w/an eat-in kitchen & cozy hearth room. Master bath completely renovated w/separate shower, tub, flooring, lighting & custom vanity. Amenities include clubhouse, pool, tennis courts and walking trails.
Last Agent to Sell the Property
Keller Williams Realty Partner License #SP00220278 Listed on: 05/24/2018

Home Details
Home Type
- Single Family
Est. Annual Taxes
- $4,974
Year Built
- Built in 1989
Lot Details
- 0.36 Acre Lot
- Cul-De-Sac
- Sprinkler System
- Many Trees
HOA Fees
- $75 Monthly HOA Fees
Parking
- 2 Car Attached Garage
- Front Facing Garage
Home Design
- Traditional Architecture
- Stone Frame
- Composition Roof
Interior Spaces
- 3,754 Sq Ft Home
- Wet Bar: Ceramic Tiles, Shower Over Tub, All Carpet, Plantation Shutters, Built-in Features, Ceiling Fan(s), Fireplace, Hardwood, Granite Counters, Part Drapes/Curtains, Carpet, Double Vanity, Separate Shower And Tub, Walk-In Closet(s)
- Built-In Features: Ceramic Tiles, Shower Over Tub, All Carpet, Plantation Shutters, Built-in Features, Ceiling Fan(s), Fireplace, Hardwood, Granite Counters, Part Drapes/Curtains, Carpet, Double Vanity, Separate Shower And Tub, Walk-In Closet(s)
- Vaulted Ceiling
- Ceiling Fan: Ceramic Tiles, Shower Over Tub, All Carpet, Plantation Shutters, Built-in Features, Ceiling Fan(s), Fireplace, Hardwood, Granite Counters, Part Drapes/Curtains, Carpet, Double Vanity, Separate Shower And Tub, Walk-In Closet(s)
- Skylights
- Some Wood Windows
- Shades
- Plantation Shutters
- Drapes & Rods
- Family Room with Fireplace
- 2 Fireplaces
- Great Room
- Sitting Room
- Formal Dining Room
- Home Office
- Laundry on main level
Kitchen
- Hearth Room
- Breakfast Area or Nook
- Eat-In Kitchen
- Kitchen Island
- Granite Countertops
- Laminate Countertops
Flooring
- Wood
- Wall to Wall Carpet
- Linoleum
- Laminate
- Stone
- Ceramic Tile
- Luxury Vinyl Plank Tile
- Luxury Vinyl Tile
Bedrooms and Bathrooms
- 4 Bedrooms
- Cedar Closet: Ceramic Tiles, Shower Over Tub, All Carpet, Plantation Shutters, Built-in Features, Ceiling Fan(s), Fireplace, Hardwood, Granite Counters, Part Drapes/Curtains, Carpet, Double Vanity, Separate Shower And Tub, Walk-In Closet(s)
- Walk-In Closet: Ceramic Tiles, Shower Over Tub, All Carpet, Plantation Shutters, Built-in Features, Ceiling Fan(s), Fireplace, Hardwood, Granite Counters, Part Drapes/Curtains, Carpet, Double Vanity, Separate Shower And Tub, Walk-In Closet(s)
- Double Vanity
- Bathtub with Shower
Finished Basement
- Walk-Out Basement
- Sump Pump
- Sub-Basement: Bathroom 4, Bedroom 4
Outdoor Features
- Deck
- Enclosed patio or porch
Schools
- Harmony Elementary School
- Blue Valley Nw High School
Utilities
- Forced Air Heating and Cooling System
Listing and Financial Details
- Exclusions: Fireplace in Hearth
- Assessor Parcel Number Np53920001 0012
Community Details
Overview
- Association fees include curbside recycling, management, street, trash pick up
- Nottingham Forest S.Nottington Subdivision
- On-Site Maintenance
Amenities
- Clubhouse
- Party Room
Recreation
- Tennis Courts
- Community Pool
Ownership History
Purchase Details
Home Financials for this Owner
Home Financials are based on the most recent Mortgage that was taken out on this home.Purchase Details
Home Financials for this Owner
Home Financials are based on the most recent Mortgage that was taken out on this home.Purchase Details
Home Financials for this Owner
Home Financials are based on the most recent Mortgage that was taken out on this home.Similar Homes in Overland Park, KS
Home Values in the Area
Average Home Value in this Area
Purchase History
| Date | Buyer | Sale Price | Title Company |
|---|---|---|---|
| Jamal Naiomi | -- | Continental Title | |
| Dwinell Lisa F | -- | Stewart Title Company | |
| Shields Robert B | -- | Realty Title Company |
Mortgage History
| Date | Status | Borrower | Loan Amount |
|---|---|---|---|
| Open | Jamal Naiomi | $347,725 | |
| Closed | Jamal Naiomi | $350,000 | |
| Previous Owner | Dwinell Ryan G | $252,000 | |
| Previous Owner | Shields Robert B | $216,000 | |
| Previous Owner | Shields Robert B | $33,000 | |
| Previous Owner | Shields Robert B | $205,000 |
Property History
| Date | Event | Price | Change | Sq Ft Price |
|---|---|---|---|---|
| 07/20/2018 07/20/18 | Sold | -- | -- | -- |
| 06/12/2018 06/12/18 | Pending | -- | -- | -- |
| 06/06/2018 06/06/18 | For Sale | $450,000 | 0.0% | $120 / Sq Ft |
| 05/28/2018 05/28/18 | Pending | -- | -- | -- |
| 05/17/2018 05/17/18 | For Sale | $450,000 | +28.6% | $120 / Sq Ft |
| 05/29/2012 05/29/12 | Sold | -- | -- | -- |
| 02/23/2012 02/23/12 | Pending | -- | -- | -- |
| 06/27/2011 06/27/11 | For Sale | $350,000 | -- | $124 / Sq Ft |
Tax History Compared to Growth
Tax History
| Year | Tax Paid | Tax Assessment Tax Assessment Total Assessment is a certain percentage of the fair market value that is determined by local assessors to be the total taxable value of land and additions on the property. | Land | Improvement |
|---|---|---|---|---|
| 2024 | $7,351 | $71,438 | $11,905 | $59,533 |
| 2023 | $7,020 | $67,264 | $11,905 | $55,359 |
| 2022 | $6,357 | $59,846 | $11,905 | $47,941 |
| 2021 | $5,881 | $52,624 | $10,825 | $41,799 |
| 2020 | $5,775 | $51,324 | $9,024 | $42,300 |
| 2019 | $5,783 | $50,313 | $6,018 | $44,295 |
| 2018 | $5,225 | $44,563 | $6,018 | $38,545 |
| 2017 | $4,974 | $41,676 | $6,018 | $35,658 |
| 2016 | $4,688 | $39,250 | $6,018 | $33,232 |
| 2015 | $4,676 | $38,985 | $6,018 | $32,967 |
| 2013 | -- | $35,869 | $6,018 | $29,851 |
Agents Affiliated with this Home
-
Miles Rost

Seller's Agent in 2018
Miles Rost
Keller Williams Realty Partner
(913) 219-0638
13 in this area
192 Total Sales
-
Pam Malcy

Buyer's Agent in 2018
Pam Malcy
BHG Kansas City Homes
(913) 568-1389
7 in this area
78 Total Sales
-
KBT KCN Team
K
Seller's Agent in 2012
KBT KCN Team
ReeceNichols - Leawood
(913) 293-6662
57 in this area
2,103 Total Sales
-
True KC Team
T
Seller Co-Listing Agent in 2012
True KC Team
ReeceNichols - Leawood
(913) 345-0700
3 in this area
178 Total Sales
-
Margy Ronning

Buyer's Agent in 2012
Margy Ronning
Parkway Real Estate LLC
(913) 485-8412
95 Total Sales
Map
Source: Heartland MLS
MLS Number: 2107600
APN: NP53920001-0012
- 13835 Craig St
- 13816 Goodman St
- 7908 W 140th St
- 7921 W 138th St
- 8407 W 141st St
- 8618 W 138th Terrace
- 14304 Robinson St
- 13816 Eby St
- 13908 Eby St
- 8821 W 142nd Place
- 14005 Hayes St
- 14426 Marty St
- 7406 W 145th Terrace
- 7606 W 145th Terrace
- 14336 England St
- 7502 W 147th Terrace
- 14333 Russell St
- 9213 W 132nd Place
- 14735 Eby St
- 13118 Hadley St
- 13845 Goodman St
- 13849 Goodman St
- 13841 Goodman St
- 13826 Hardy St
- 13822 Hardy St
- 13853 Goodman St
- 8106 W 139th St
- 8110 W 139th St
- 13830 Hardy St
- 13850 Goodman St
- 13854 Goodman St
- 8114 W 139th St
- 13846 Goodman St
- 13818 Hardy St
- 13833 Goodman St
- 13834 Hardy St
- 13858 Goodman St
- 13857 Goodman St
- 13842 Goodman St
- 13835 Hemlock St

