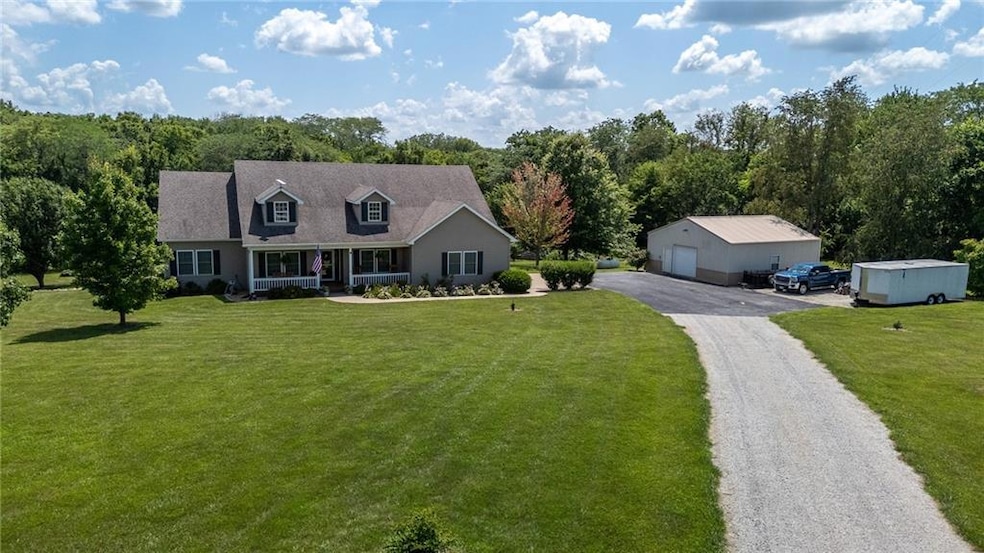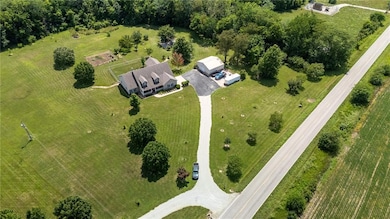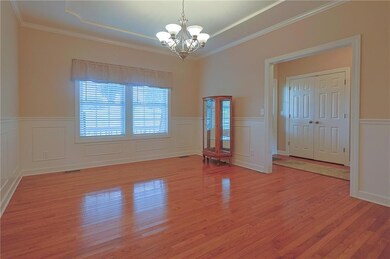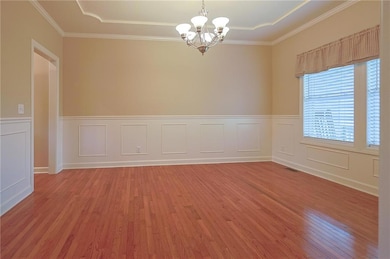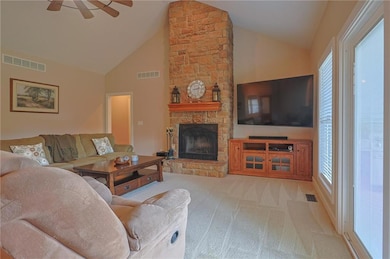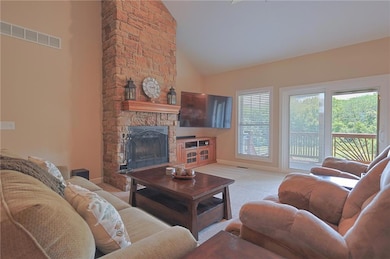
13846 C Hwy Rayville, MO 64084
Estimated payment $3,290/month
Highlights
- Recreation Room
- Wood Flooring
- Formal Dining Room
- Ranch Style House
- No HOA
- Thermal Windows
About This Home
This spacious 5-bedroom, 3.5-bathroom True ranch home offers the perfect blend of comfort and functionality on a beautiful 5-acre setting. Step inside to find gleaming hardwood floors, brand new carpet, fresh neutral paint, and stylish updated light fixtures throughout. The main level features 4 generously sized bedrooms, including a large primary suite with private access to the covered deck, a whirlpool tub, separate shower, and dual closets.
The kitchen is a chef’s dream with new Quartz countertops, a gorgeous new backsplash, an island, eating bar, pantry, and abundant cabinet space. The finished walk-out lower level includes a 5th bedroom, full bath, massive rec room (stubbed for a wet bar), and a large storage room with built-in shelving.
Outside, enjoy a partially fenced yard perfect for kids or animals, a 30x30 outbuilding, mature fruit trees and bushes, and a huge garden ready for planting. This property has it all—space, updates, and serene country living!
Home Details
Home Type
- Single Family
Est. Annual Taxes
- $3,718
Year Built
- Built in 2006
Lot Details
- 5 Acre Lot
- Partially Fenced Property
- Aluminum or Metal Fence
- Paved or Partially Paved Lot
Parking
- 2 Car Attached Garage
- Side Facing Garage
Home Design
- Ranch Style House
- Traditional Architecture
- Composition Roof
- Vinyl Siding
Interior Spaces
- Ceiling Fan
- Wood Burning Fireplace
- Thermal Windows
- Living Room with Fireplace
- Formal Dining Room
- Recreation Room
Kitchen
- Eat-In Kitchen
- Cooktop
- Dishwasher
- Kitchen Island
Flooring
- Wood
- Carpet
Bedrooms and Bathrooms
- 5 Bedrooms
- Walk-In Closet
Laundry
- Laundry Room
- Laundry on main level
Finished Basement
- Basement Fills Entire Space Under The House
- Bedroom in Basement
Outdoor Features
- Porch
Schools
- Richmond Elementary School
- Richmond High School
Utilities
- Forced Air Heating and Cooling System
- Septic Tank
Community Details
- No Home Owners Association
Listing and Financial Details
- Assessor Parcel Number 11-02-04-00-000-013.002
- $0 special tax assessment
Map
Home Values in the Area
Average Home Value in this Area
Tax History
| Year | Tax Paid | Tax Assessment Tax Assessment Total Assessment is a certain percentage of the fair market value that is determined by local assessors to be the total taxable value of land and additions on the property. | Land | Improvement |
|---|---|---|---|---|
| 2024 | $3,718 | $58,870 | $4,180 | $54,690 |
| 2023 | $3,718 | $58,870 | $4,180 | $54,690 |
| 2022 | $3,410 | $53,880 | $3,800 | $50,080 |
| 2021 | $3,392 | $53,880 | $3,800 | $50,080 |
| 2020 | $3,268 | $50,360 | $3,800 | $46,560 |
| 2019 | $2,917 | $45,780 | $3,800 | $41,980 |
| 2018 | $2,738 | $42,500 | $3,800 | $38,700 |
| 2017 | $2,758 | $42,500 | $3,800 | $38,700 |
| 2013 | -- | $212,042 | $19,400 | $192,642 |
| 2011 | -- | $0 | $0 | $0 |
Property History
| Date | Event | Price | Change | Sq Ft Price |
|---|---|---|---|---|
| 07/09/2025 07/09/25 | For Sale | $538,000 | +65.5% | $122 / Sq Ft |
| 09/10/2019 09/10/19 | Sold | -- | -- | -- |
| 08/17/2019 08/17/19 | For Sale | $325,000 | 0.0% | $71 / Sq Ft |
| 08/05/2019 08/05/19 | Pending | -- | -- | -- |
| 08/02/2019 08/02/19 | For Sale | $325,000 | +8.4% | $71 / Sq Ft |
| 07/14/2016 07/14/16 | Sold | -- | -- | -- |
| 05/30/2016 05/30/16 | Pending | -- | -- | -- |
| 05/20/2016 05/20/16 | For Sale | $299,900 | -- | $69 / Sq Ft |
Similar Homes in Rayville, MO
Source: Heartland MLS
MLS Number: 2558677
APN: 11020400000013002
- 102 South St
- 0 W 136th St
- 13777 Bohrer Ln
- 0000 W 132nd St
- 16474 C Hwy
- 11123 C Hwy
- 12356 Elkhorn Rd
- 16927 Maddux Rd
- 16532 Missouri 13
- 16865 C Hwy
- 16177 Strawberry Rd
- 34088 W 160th St
- 0 N Garner Rd Unit HMS2538152
- 11647 Woodrail Ave
- Lot 9b Airfield Ln
- 0 Bombay Cir
- 0 W 108th St
- 602 N College St
- 42038 F Hwy
- 0 Raymore St Unit HMS2539534
- 111 N Main St Unit Apartment 1
- 404 Saint Louis Ave
- 1013 Miss Belle St
- 1800 W Jesse James Rd
- 1305 Amber Ln
- 1801 Debrah Dr
- 809 E 15th St
- 217 E 22 Terrace
- 217 E 22nd Terrace
- 306 E 17th St
- 1811 Patricia Dr
- 410 Regency Park St
- 2307 Aspen St Unit 141
- 2324 Catalpa St Unit 92
- 2316 Birch St Unit 131
- 610 Whitcome St Unit 2
- 506 N Skyline Dr
- 20405 E 17th Terrace N
- 200 High St
- 1220 Missouri Ct
