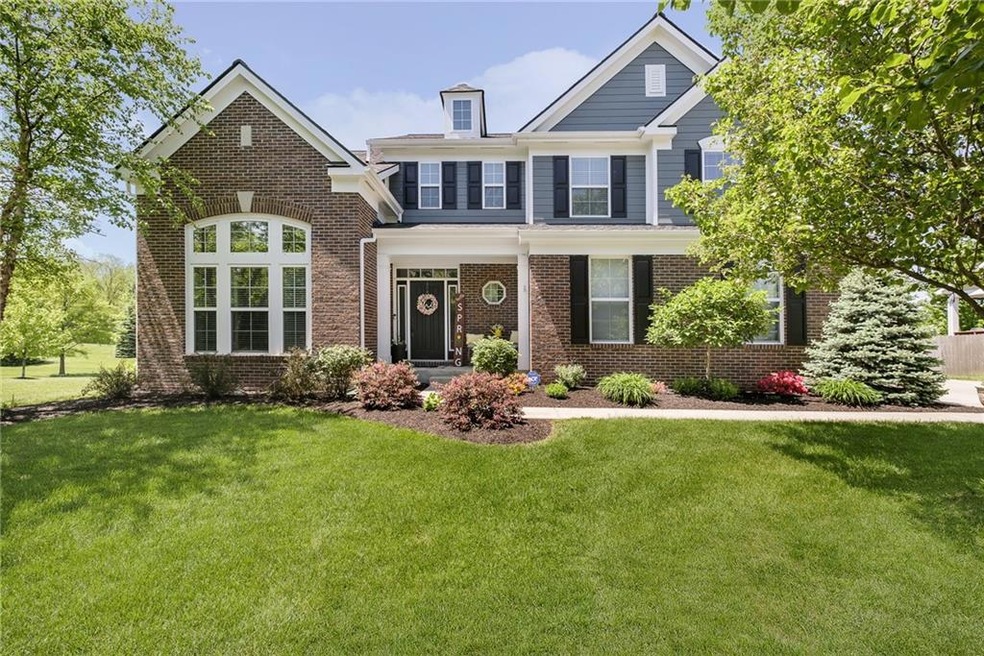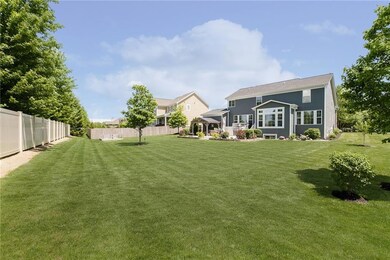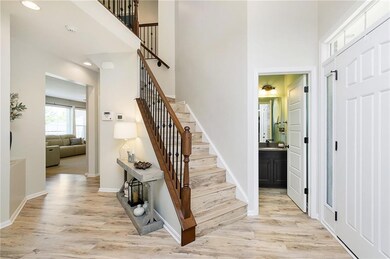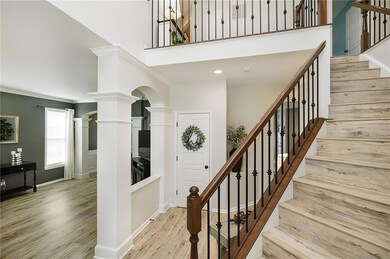
13848 Cloverfield Cir Fishers, IN 46038
New Britton NeighborhoodHighlights
- Vaulted Ceiling
- Traditional Architecture
- Double Oven
- Cumberland Road Elementary School Rated A
- Community Pool
- Tray Ceiling
About This Home
As of July 2022Welcome home to your meticulously maintained home in Anderson Hall of Fishers!Soaring 2-story foyer & new luxury laminate floors await!Convenient large front office w. glass French doors. Custom built-ins surround cozy fireplace in great room. Light-filled kitchen w/ quartz counters, extended bar top accommodates 6 bar stools & butler's pantry w/ wine rack! Owner's suite w/tiled shower, dual sinks.Finished bsmnt has storage area, rec room & room w/ a closet that is being used as 5th bedroom.Enjoy your private back yard oasis w/ custom extended concrete patio w/ metal-roofed pergola~composite deck has storage area built below. HOA green areas on 2 sides w/ mature trees in back.Neighborhood has pool,clubhouse,playgrounds,& walking trails.
Last Agent to Sell the Property
Nicole Peters
CENTURY 21 Scheetz Listed on: 05/20/2022

Last Buyer's Agent
Judy Bastnagel
Carpenter, REALTORS®

Home Details
Home Type
- Single Family
Est. Annual Taxes
- $4,574
Year Built
- Built in 2011
Lot Details
- 0.33 Acre Lot
HOA Fees
- $100 Monthly HOA Fees
Parking
- 3 Car Garage
- Driveway
Home Design
- Traditional Architecture
- Brick Exterior Construction
- Cement Siding
- Concrete Perimeter Foundation
Interior Spaces
- 2-Story Property
- Home Theater Equipment
- Built-in Bookshelves
- Tray Ceiling
- Vaulted Ceiling
- Fireplace With Gas Starter
- Vinyl Clad Windows
- Great Room with Fireplace
- Storage
Kitchen
- Double Oven
- Electric Cooktop
- Microwave
- Dishwasher
- ENERGY STAR Qualified Appliances
- Disposal
Flooring
- Carpet
- Laminate
- Vinyl
Bedrooms and Bathrooms
- 4 Bedrooms
- Walk-In Closet
Finished Basement
- Basement Fills Entire Space Under The House
- 9 Foot Basement Ceiling Height
- Sump Pump with Backup
- Basement Window Egress
Home Security
- Security System Owned
- Radon Detector
- Fire and Smoke Detector
Utilities
- Forced Air Heating and Cooling System
- Heating System Uses Gas
Listing and Financial Details
- Assessor Parcel Number 291120021013000020
Community Details
Overview
- Association fees include clubhouse, insurance, maintenance, nature area, parkplayground, pool, management, snow removal, trash
- Anderson Hall Subdivision
- Property managed by Association Management Plus
Recreation
- Community Pool
Ownership History
Purchase Details
Home Financials for this Owner
Home Financials are based on the most recent Mortgage that was taken out on this home.Purchase Details
Home Financials for this Owner
Home Financials are based on the most recent Mortgage that was taken out on this home.Purchase Details
Similar Homes in the area
Home Values in the Area
Average Home Value in this Area
Purchase History
| Date | Type | Sale Price | Title Company |
|---|---|---|---|
| Warranty Deed | -- | Dominion Title Services | |
| Warranty Deed | -- | Homestead Title Agency Ltd | |
| Warranty Deed | -- | None Available |
Mortgage History
| Date | Status | Loan Amount | Loan Type |
|---|---|---|---|
| Open | $492,000 | New Conventional | |
| Previous Owner | $285,000 | New Conventional | |
| Previous Owner | $301,300 | Adjustable Rate Mortgage/ARM | |
| Previous Owner | $326,842 | New Conventional |
Property History
| Date | Event | Price | Change | Sq Ft Price |
|---|---|---|---|---|
| 07/01/2022 07/01/22 | Sold | $615,000 | +10.8% | $142 / Sq Ft |
| 05/23/2022 05/23/22 | Pending | -- | -- | -- |
| 05/20/2022 05/20/22 | For Sale | $555,000 | +61.3% | $128 / Sq Ft |
| 01/27/2012 01/27/12 | Sold | $344,170 | 0.0% | $132 / Sq Ft |
| 11/29/2011 11/29/11 | Pending | -- | -- | -- |
| 01/28/2011 01/28/11 | For Sale | $344,170 | -- | $132 / Sq Ft |
Tax History Compared to Growth
Tax History
| Year | Tax Paid | Tax Assessment Tax Assessment Total Assessment is a certain percentage of the fair market value that is determined by local assessors to be the total taxable value of land and additions on the property. | Land | Improvement |
|---|---|---|---|---|
| 2024 | $5,284 | $487,100 | $89,600 | $397,500 |
| 2023 | $5,319 | $457,000 | $89,600 | $367,400 |
| 2022 | $5,044 | $423,000 | $89,600 | $333,400 |
| 2021 | $4,573 | $380,900 | $89,600 | $291,300 |
| 2020 | $4,629 | $384,000 | $89,600 | $294,400 |
| 2019 | $4,559 | $378,400 | $80,800 | $297,600 |
| 2018 | $4,611 | $381,600 | $80,800 | $300,800 |
| 2017 | $4,279 | $360,700 | $80,800 | $279,900 |
| 2016 | $4,068 | $343,500 | $81,700 | $261,800 |
| 2014 | $3,782 | $347,700 | $84,500 | $263,200 |
| 2013 | $3,782 | $347,700 | $84,500 | $263,200 |
Agents Affiliated with this Home
-
N
Seller's Agent in 2022
Nicole Peters
CENTURY 21 Scheetz
-
J
Buyer's Agent in 2022
Judy Bastnagel
Carpenter, REALTORS®
-
S
Buyer Co-Listing Agent in 2022
Samantha Springston
Carpenter, REALTORS®
-
M
Seller's Agent in 2012
Marie Edwards
HMS Real Estate, LLC
(317) 846-0777
27 in this area
3,711 Total Sales
-
J
Buyer's Agent in 2012
Joan Lonnemann
F.C. Tucker Company
Map
Source: MIBOR Broker Listing Cooperative®
MLS Number: 21846708
APN: 29-11-20-021-013.000-020
- 13895 Cloverfield Cir
- 10366 Camby Crossing
- 10806 Solis Cir
- 10343 Waveland Cir
- 10795 Creekbed Cir
- 14171 Refreshing Garden Ln
- 10197 Apple Blossom Cir
- 14098 Mimosa Ct
- 10190 Holly Berry Cir
- 10093 Parkshore Dr
- 13518 Promise Rd
- 14373 Orange Blossom Trail
- 10443 Ringtail Place
- 10796 Trailwood Dr
- 14521 Stewart Cir
- 14523 Lee Stewart Ln
- 14399 Forsythia Ln
- 9899 Brightwater Dr
- 9879 Brightwater Dr
- 14459 Forsythia Ln






