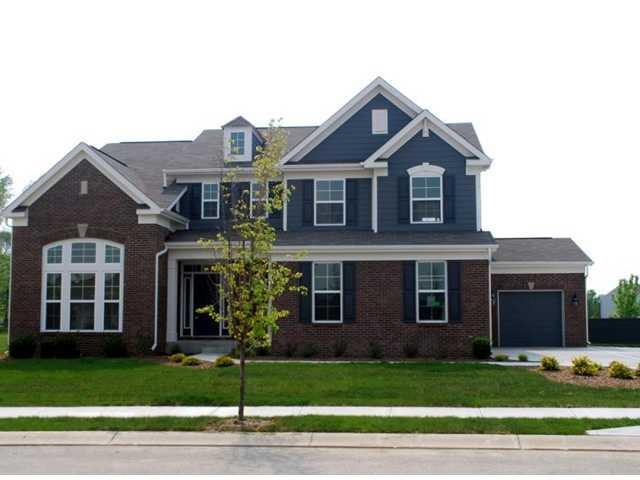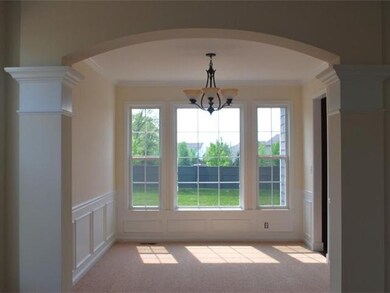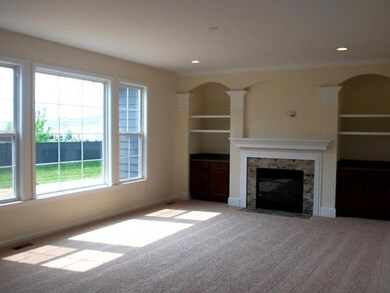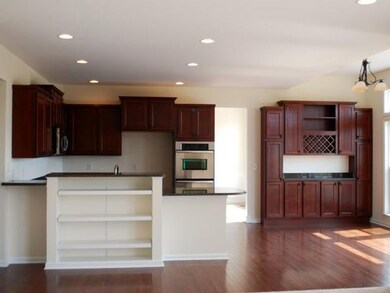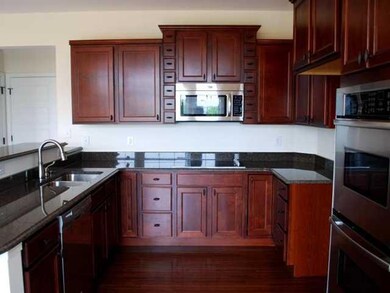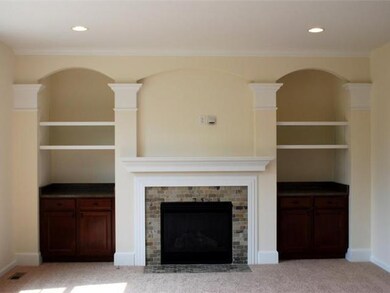
13848 Cloverfield Cir Fishers, IN 46038
New Britton NeighborhoodHighlights
- Two Way Fireplace
- Vaulted Ceiling
- Community Pool
- Cumberland Road Elementary School Rated A
- Wood Flooring
- 3 Car Attached Garage
About This Home
As of July 2022New construction by FISCHER HOMES in beautiful ANDERSON HALL. This BRADFORD floor plan features an inviting two story foyer, formal dining rm, office area, FULL unfinished bsmt w/all rough-ins. Beautiful gourmet kitchen w/SS appliances, built-in double ovens, granite countertops & butlers pantry. Master w/tray ceiling, garden tub, W/I shower & WIC closet, Wrought iron handrails & crown moulding complete this masterpiece home. 2 car side load & 3rd car carriage style garage. A DEFINITE MUST SEE!
Last Agent to Sell the Property
HMS Real Estate, LLC Brokerage Email: marie@hmsmarketingservices.com License #RB14030108 Listed on: 01/28/2011
Last Buyer's Agent
Joan Lonnemann
F.C. Tucker Company
Home Details
Home Type
- Single Family
Est. Annual Taxes
- $22
Year Built
- Built in 2011
Lot Details
- 0.33 Acre Lot
HOA Fees
- $50 Monthly HOA Fees
Parking
- 3 Car Attached Garage
Home Design
- Brick Exterior Construction
- Cement Siding
- Concrete Perimeter Foundation
Interior Spaces
- 2-Story Property
- Wet Bar
- Woodwork
- Vaulted Ceiling
- Two Way Fireplace
- Entrance Foyer
- Wood Flooring
- Unfinished Basement
- 9 Foot Basement Ceiling Height
- Laundry on upper level
Kitchen
- Eat-In Kitchen
- Oven
- Electric Cooktop
- Microwave
- Dishwasher
- Disposal
Bedrooms and Bathrooms
- 4 Bedrooms
Home Security
- Radon Detector
- Fire and Smoke Detector
Utilities
- Forced Air Heating System
- Heating System Uses Gas
- Electric Water Heater
Listing and Financial Details
- Tax Lot 35
- Assessor Parcel Number 291120021013000020
Community Details
Overview
- Association fees include insurance, parkplayground, management, snow removal, trash
- Anderson Hall Subdivision
- The community has rules related to covenants, conditions, and restrictions
Recreation
- Community Pool
Ownership History
Purchase Details
Home Financials for this Owner
Home Financials are based on the most recent Mortgage that was taken out on this home.Purchase Details
Home Financials for this Owner
Home Financials are based on the most recent Mortgage that was taken out on this home.Purchase Details
Similar Homes in Fishers, IN
Home Values in the Area
Average Home Value in this Area
Purchase History
| Date | Type | Sale Price | Title Company |
|---|---|---|---|
| Warranty Deed | -- | Dominion Title Services | |
| Warranty Deed | -- | Homestead Title Agency Ltd | |
| Warranty Deed | -- | None Available |
Mortgage History
| Date | Status | Loan Amount | Loan Type |
|---|---|---|---|
| Open | $492,000 | New Conventional | |
| Previous Owner | $285,000 | New Conventional | |
| Previous Owner | $301,300 | Adjustable Rate Mortgage/ARM | |
| Previous Owner | $326,842 | New Conventional |
Property History
| Date | Event | Price | Change | Sq Ft Price |
|---|---|---|---|---|
| 07/01/2022 07/01/22 | Sold | $615,000 | +10.8% | $142 / Sq Ft |
| 05/23/2022 05/23/22 | Pending | -- | -- | -- |
| 05/20/2022 05/20/22 | For Sale | $555,000 | +61.3% | $128 / Sq Ft |
| 01/27/2012 01/27/12 | Sold | $344,170 | 0.0% | $132 / Sq Ft |
| 11/29/2011 11/29/11 | Pending | -- | -- | -- |
| 01/28/2011 01/28/11 | For Sale | $344,170 | -- | $132 / Sq Ft |
Tax History Compared to Growth
Tax History
| Year | Tax Paid | Tax Assessment Tax Assessment Total Assessment is a certain percentage of the fair market value that is determined by local assessors to be the total taxable value of land and additions on the property. | Land | Improvement |
|---|---|---|---|---|
| 2024 | $5,284 | $487,100 | $89,600 | $397,500 |
| 2023 | $5,319 | $457,000 | $89,600 | $367,400 |
| 2022 | $5,044 | $423,000 | $89,600 | $333,400 |
| 2021 | $4,573 | $380,900 | $89,600 | $291,300 |
| 2020 | $4,629 | $384,000 | $89,600 | $294,400 |
| 2019 | $4,559 | $378,400 | $80,800 | $297,600 |
| 2018 | $4,611 | $381,600 | $80,800 | $300,800 |
| 2017 | $4,279 | $360,700 | $80,800 | $279,900 |
| 2016 | $4,068 | $343,500 | $81,700 | $261,800 |
| 2014 | $3,782 | $347,700 | $84,500 | $263,200 |
| 2013 | $3,782 | $347,700 | $84,500 | $263,200 |
Agents Affiliated with this Home
-
N
Seller's Agent in 2022
Nicole Peters
CENTURY 21 Scheetz
-
J
Buyer's Agent in 2022
Judy Bastnagel
Carpenter, REALTORS®
-
S
Buyer Co-Listing Agent in 2022
Samantha Springston
Carpenter, REALTORS®
-
M
Seller's Agent in 2012
Marie Edwards
HMS Real Estate, LLC
(317) 846-0777
27 in this area
3,703 Total Sales
-
J
Buyer's Agent in 2012
Joan Lonnemann
F.C. Tucker Company
(317) 590-5289
Map
Source: MIBOR Broker Listing Cooperative®
MLS Number: 21104387
APN: 29-11-20-021-013.000-020
- 13763 Meadow Lake Dr
- 10366 Camby Crossing
- 10806 Solis Cir
- 10343 Waveland Cir
- 10795 Creekbed Cir
- 14171 Refreshing Garden Ln
- 10197 Apple Blossom Cir
- 14098 Mimosa Ct
- 10190 Holly Berry Cir
- 10093 Parkshore Dr
- 13518 Promise Rd
- 14373 Orange Blossom Trail
- 10443 Ringtail Place
- 10796 Trailwood Dr
- 14521 Stewart Cir
- 14523 Lee Stewart Ln
- 14399 Forsythia Ln
- 9899 Brightwater Dr
- 9879 Brightwater Dr
- 14459 Forsythia Ln
