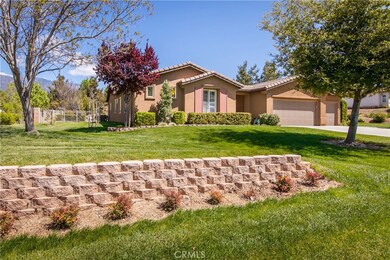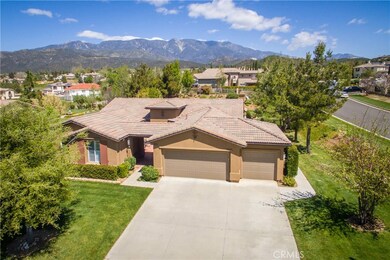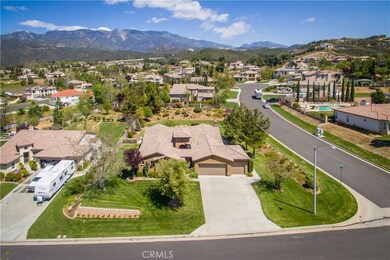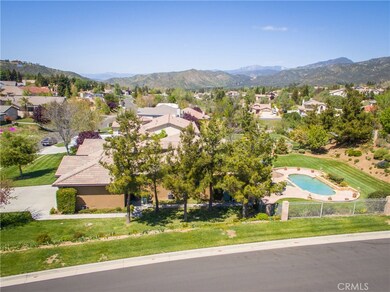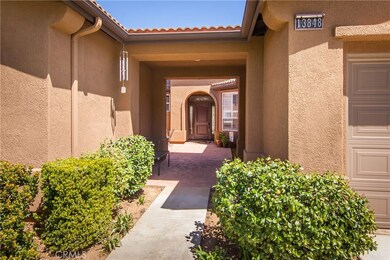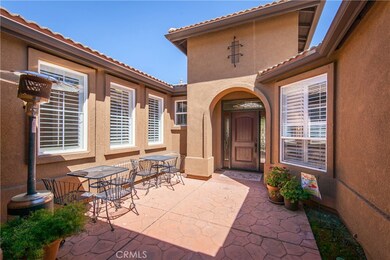
13848 Meadow View Ln Yucaipa, CA 92399
Estimated Value: $941,400 - $1,000,000
Highlights
- Filtered Pool
- 23,086 Sq Ft lot
- Mountain View
- Primary Bedroom Suite
- Open Floorplan
- Contemporary Architecture
About This Home
As of May 2017Hidden Meadows Single Story Executive Estate Home with spectacular views of the Mountains and Rolling Hills. This home offers a very unique private courtyard entry way, 4 spacious bedrooms and 3 bathrooms with a large office off the interior entrance. The formal living and dining room are just adjacent to the large great room with custom rock fireplace and spectacular views of the mountains. Spacious gourmet kitchen is open to the great room and boasts beautiful granite counter tops, stainless energy efficient appliances and lots of cabinet space. The fabulous master suite features dual closets and large master bath with 2 sinks, relaxing soaker tub and over sized shower. Interior laundry room with utility sink and lots of counter space, 4 car tandem garage and ample area for work space and storage. The fully fenced and landscaped backyard is an entertainers dream with beautiful custom pool and spa. Side yard is extra-large and has ample space for RV parking. There is also a whole home energy efficient fan system with dual A/C units. Home has recently been painted and shows like a model inside and out! This Executive property is a must see.
Last Agent to Sell the Property
COLDWELL BANKER KIVETT-TEETERS License #01987071 Listed on: 03/25/2017

Last Buyer's Agent
COLDWELL BANKER KIVETT-TEETERS License #01987071 Listed on: 03/25/2017

Home Details
Home Type
- Single Family
Est. Annual Taxes
- $8,544
Year Built
- Built in 2002
Lot Details
- 0.53 Acre Lot
- Landscaped
- Corner Lot
- Front and Back Yard Sprinklers
- Density is up to 1 Unit/Acre
- Property is zoned W-2
Parking
- 3 Car Direct Access Garage
- 3 Open Parking Spaces
- Parking Available
- Front Facing Garage
- Two Garage Doors
- Garage Door Opener
- Driveway
Property Views
- Mountain
- Hills
Home Design
- Contemporary Architecture
- Turnkey
- Slab Foundation
- Fire Rated Drywall
- Stucco
Interior Spaces
- 2,646 Sq Ft Home
- 1-Story Property
- Open Floorplan
- Built-In Features
- High Ceiling
- Ceiling Fan
- Heatilator
- Fireplace With Gas Starter
- Double Pane Windows
- Window Screens
- Formal Entry
- Great Room with Fireplace
- Family Room Off Kitchen
- Combination Dining and Living Room
- Attic Fan
Kitchen
- Open to Family Room
- Breakfast Bar
- Double Oven
- Electric Oven
- Built-In Range
- Microwave
- Water Line To Refrigerator
- Dishwasher
- ENERGY STAR Qualified Appliances
- Granite Countertops
- Disposal
Flooring
- Carpet
- Tile
Bedrooms and Bathrooms
- 4 Main Level Bedrooms
- Primary Bedroom Suite
- Walk-In Closet
- 3 Full Bathrooms
- Dual Vanity Sinks in Primary Bathroom
- Hydromassage or Jetted Bathtub
- Bathtub with Shower
- Walk-in Shower
Laundry
- Laundry Room
- Gas And Electric Dryer Hookup
Home Security
- Home Security System
- Carbon Monoxide Detectors
- Fire and Smoke Detector
Accessible Home Design
- Low Pile Carpeting
Pool
- Filtered Pool
- Heated In Ground Pool
- Heated Spa
- In Ground Spa
- Gas Heated Pool
- Gunite Pool
- Gunite Spa
- Fence Around Pool
- Permits For Spa
- Permits for Pool
Outdoor Features
- Patio
- Exterior Lighting
- Front Porch
Utilities
- Two cooling system units
- Whole House Fan
- Forced Air Heating and Cooling System
- Natural Gas Connected
- Hot Water Circulator
- Gas Water Heater
- Conventional Septic
- Satellite Dish
- Cable TV Available
Community Details
- No Home Owners Association
- Foothills
- Mountainous Community
Listing and Financial Details
- Tax Lot 98
- Tax Tract Number 25344
- Assessor Parcel Number 407340060
Ownership History
Purchase Details
Purchase Details
Home Financials for this Owner
Home Financials are based on the most recent Mortgage that was taken out on this home.Purchase Details
Home Financials for this Owner
Home Financials are based on the most recent Mortgage that was taken out on this home.Purchase Details
Home Financials for this Owner
Home Financials are based on the most recent Mortgage that was taken out on this home.Purchase Details
Home Financials for this Owner
Home Financials are based on the most recent Mortgage that was taken out on this home.Similar Homes in Yucaipa, CA
Home Values in the Area
Average Home Value in this Area
Purchase History
| Date | Buyer | Sale Price | Title Company |
|---|---|---|---|
| Smith Living Trust | -- | None Listed On Document | |
| Smith Steven R | $593,000 | First American Title Company | |
| Shurson John C | $589,000 | Fidelity National Title Co | |
| Billings Roger G | $334,500 | Stewart Title | |
| Vcd Yucaipa Llc | $2,453,500 | Stewart Title Company |
Mortgage History
| Date | Status | Borrower | Loan Amount |
|---|---|---|---|
| Previous Owner | Smith Steven R | $392,900 | |
| Previous Owner | Shurson John C | $310,400 | |
| Previous Owner | Shurson John C | $334,500 | |
| Previous Owner | Shurson John C | $350,000 | |
| Previous Owner | Billings Roger G | $252,000 | |
| Previous Owner | Billings Roger G | $50,000 | |
| Previous Owner | Billings Roger G | $201,500 | |
| Previous Owner | Vcd Yucaipa Llc | $14,644,790 |
Property History
| Date | Event | Price | Change | Sq Ft Price |
|---|---|---|---|---|
| 05/30/2017 05/30/17 | Sold | $592,900 | -4.3% | $224 / Sq Ft |
| 04/11/2017 04/11/17 | Pending | -- | -- | -- |
| 03/25/2017 03/25/17 | For Sale | $619,500 | -- | $234 / Sq Ft |
Tax History Compared to Growth
Tax History
| Year | Tax Paid | Tax Assessment Tax Assessment Total Assessment is a certain percentage of the fair market value that is determined by local assessors to be the total taxable value of land and additions on the property. | Land | Improvement |
|---|---|---|---|---|
| 2023 | $8,544 | $668,934 | $78,082 | $590,852 |
| 2022 | $8,275 | $655,818 | $76,551 | $579,267 |
| 2021 | $8,172 | $642,959 | $75,050 | $567,909 |
| 2020 | $8,165 | $636,367 | $74,281 | $562,086 |
| 2019 | $7,825 | $623,890 | $72,825 | $551,065 |
| 2018 | $7,756 | $611,658 | $71,400 | $540,258 |
| 2017 | $7,948 | $636,000 | $119,000 | $517,000 |
| 2016 | $7,569 | $605,000 | $113,000 | $492,000 |
| 2015 | $7,099 | $564,000 | $105,000 | $459,000 |
| 2014 | $5,906 | $467,000 | $87,000 | $380,000 |
Agents Affiliated with this Home
-
Tim Veliquette

Seller's Agent in 2017
Tim Veliquette
COLDWELL BANKER KIVETT-TEETERS
(909) 649-2746
1 in this area
33 Total Sales
Map
Source: California Regional Multiple Listing Service (CRMLS)
MLS Number: EV17065360
APN: 407-340-060
- 13864 Meadow View Ln
- 38806 Pomo Ct
- 38880 Finch Dr
- 0 Lofty Ln Unit EV24172601
- 13508 Pineridge Ct
- 0 Pineridge Ct Unit CV25036515
- 37275 Ironwood Dr
- 0 Wildwood View Dr
- 9187 Bonita Dr
- 38161 Butterfly Ct
- 0 Bonita Dr
- 37202 Limekiln Dr
- 38256 Wild Poppy Ln
- 37262 Oak Grove Rd
- 13627 Scenic Crest Dr
- 9110 Oak Creek Rd
- 37960 Marondi Dr
- 37095 Oak View Rd
- 13678 Scenic Crest Dr
- 38540 Alva Dr
- 13848 Meadow View Ln
- 13840 Meadow View Ln
- 13856 Meadow View Ln
- 38738 Pomo Ct
- 13832 Meadow View Ln
- 13851 Meadow View Ln
- 38750 Pomo Ct
- 13843 Meadow View Ln
- 38749 Pomo Ct
- 13859 Meadow View Ln
- 13835 Meadow View Ln
- 38715 Butterfly Dr
- 38711 Pomo Ct
- 0 Toucan Unit E10105955
- 13867 Meadow View Ln
- 38715 Hummingbird Ct
- 38782 Pomo Ct
- 20 Meadow View Ln
- 34019 Meadow View Ln
- 34019 Meadow View

