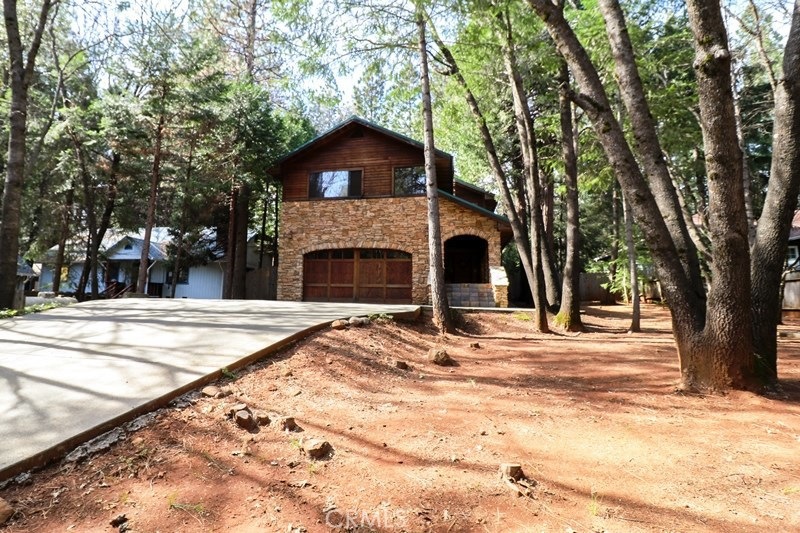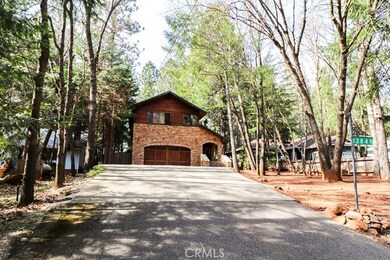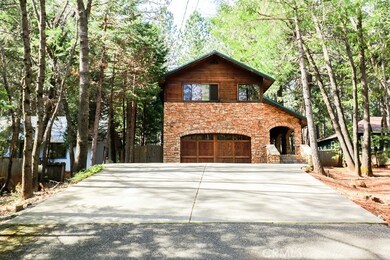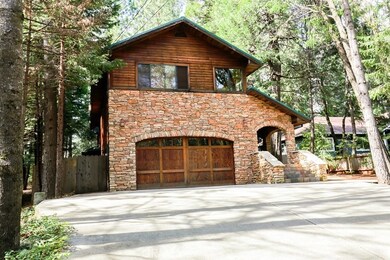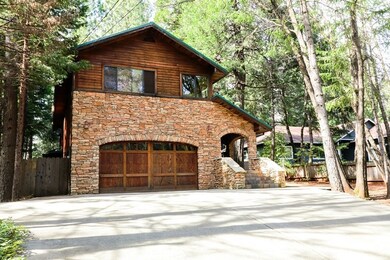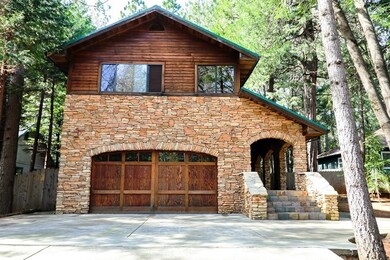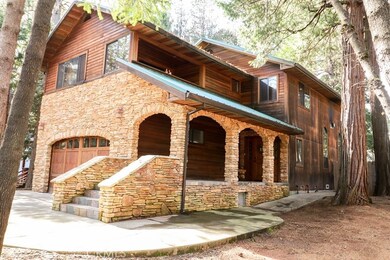
13849 Tulsa Ct Magalia, CA 95954
Magalia NeighborhoodEstimated Value: $316,000 - $558,000
Highlights
- Filtered Pool
- View of Trees or Woods
- Clubhouse
- Primary Bedroom Suite
- Open Floorplan
- Two Story Ceilings
About This Home
As of June 2017This beautiful custom one of a kind home will take you from the stress of life as you walk up through the stone archway and slate tile entry. The outside is comprised of beautiful trees and the back yard is low maintenance. As you walk into the home your greeted by a breathtaking 18' vaulted ceiling with a river rock gas fireplace. This home has an intimate dining room that leads into the kitchen with custom oak cabinets and granite tiled counters. The main floor is crafted from reclaimed oak hardwood flooring that leads up the staircase to the upstairs bedrooms. The upstairs is recently carpeted including top grade padding. The master suite leads to a private covered balcony and has a nice walk in closet and spacious bathroom with jetted tub surrounded by rainforest granite. The upstairs includes two other large bedrooms with one room having another private covered balcony. In addition to the bedrooms, you have a spacious loft for business or craft space. The backyard provides a tranquil space to enjoy your morning coffee or a nice summer BBQ. The back yard meets up to a green belt for additional visibility and space from neighbors.
Last Agent to Sell the Property
Century 21 Select Real Estate, Inc. License #01084946 Listed on: 03/21/2017

Home Details
Home Type
- Single Family
Est. Annual Taxes
- $2,104
Year Built
- Built in 2004
Lot Details
- 10,890 Sq Ft Lot
- Cul-De-Sac
- No Landscaping
- Paved or Partially Paved Lot
HOA Fees
- $23 Monthly HOA Fees
Parking
- 2 Car Garage
Property Views
- Woods
- Mountain
- Neighborhood
Interior Spaces
- 1,915 Sq Ft Home
- Open Floorplan
- Wired For Sound
- Wired For Data
- Two Story Ceilings
- Ceiling Fan
- Recessed Lighting
- Formal Entry
- Family Room with Fireplace
- Living Room
- Loft
Kitchen
- Walk-In Pantry
- Double Self-Cleaning Convection Oven
- Propane Oven
- Free-Standing Range
- Propane Cooktop
- Microwave
- Dishwasher
- ENERGY STAR Qualified Appliances
- Granite Countertops
- Tile Countertops
- Disposal
Bedrooms and Bathrooms
- 3 Bedrooms
- All Upper Level Bedrooms
- Primary Bedroom Suite
- Walk-In Closet
- Hydromassage or Jetted Bathtub
- Bathtub with Shower
- Walk-in Shower
- Exhaust Fan In Bathroom
- Linen Closet In Bathroom
- Closet In Bathroom
Laundry
- Laundry Room
- Stacked Washer and Dryer
Pool
- Filtered Pool
- In Ground Pool
- Gunite Pool
- Fence Around Pool
Outdoor Features
- Balcony
- Rain Gutters
Utilities
- Forced Air Heating and Cooling System
- Heating System Uses Propane
- Private Water Source
- ENERGY STAR Qualified Water Heater
- Conventional Septic
Listing and Financial Details
- Assessor Parcel Number 066050015000
Community Details
Overview
- Poa, Phone Number (530) 873-1114
Amenities
- Outdoor Cooking Area
- Community Barbecue Grill
- Picnic Area
- Clubhouse
- Banquet Facilities
- Recreation Room
Recreation
- Tennis Courts
- Community Playground
- Community Pool
- Community Spa
- Hiking Trails
Ownership History
Purchase Details
Home Financials for this Owner
Home Financials are based on the most recent Mortgage that was taken out on this home.Purchase Details
Home Financials for this Owner
Home Financials are based on the most recent Mortgage that was taken out on this home.Purchase Details
Home Financials for this Owner
Home Financials are based on the most recent Mortgage that was taken out on this home.Purchase Details
Purchase Details
Home Financials for this Owner
Home Financials are based on the most recent Mortgage that was taken out on this home.Purchase Details
Home Financials for this Owner
Home Financials are based on the most recent Mortgage that was taken out on this home.Purchase Details
Home Financials for this Owner
Home Financials are based on the most recent Mortgage that was taken out on this home.Purchase Details
Purchase Details
Purchase Details
Similar Homes in Magalia, CA
Home Values in the Area
Average Home Value in this Area
Purchase History
| Date | Buyer | Sale Price | Title Company |
|---|---|---|---|
| Department Of Veterans Affairs | $287,000 | Mid Valley Title & Escrow Co | |
| Warner Nathaniel | $240,000 | Bidwell Title & Escrow Co | |
| Zohovetz Paul J | $179,000 | Servicelink | |
| Federal National Mortgage Association | $179,300 | Accommodation | |
| Mann John A | $369,000 | Mid Valley Title & Escrow Co | |
| Klang Robert Max | -- | Mid Valley Title & Escrow Co | |
| Klang Robert Max | -- | -- | |
| Klang Robert Max | $83,500 | Fidelity National Title Ca | |
| Pereira Mary Katherine | -- | -- | |
| Nelson Carl Leonard | -- | -- |
Mortgage History
| Date | Status | Borrower | Loan Amount |
|---|---|---|---|
| Open | Department Of Veterans Affairs | $10,000 | |
| Previous Owner | Warner Nathaniel | $232,800 | |
| Previous Owner | Zohovetz Paul J | $179,000 | |
| Previous Owner | Mann John A | $295,200 | |
| Closed | Mann John A | $55,350 |
Property History
| Date | Event | Price | Change | Sq Ft Price |
|---|---|---|---|---|
| 06/05/2017 06/05/17 | Sold | $287,000 | +1.1% | $150 / Sq Ft |
| 04/20/2017 04/20/17 | Pending | -- | -- | -- |
| 04/10/2017 04/10/17 | Price Changed | $284,000 | -1.7% | $148 / Sq Ft |
| 03/21/2017 03/21/17 | For Sale | $289,000 | +20.4% | $151 / Sq Ft |
| 10/09/2015 10/09/15 | Sold | $240,000 | +9.3% | $125 / Sq Ft |
| 08/23/2015 08/23/15 | Pending | -- | -- | -- |
| 08/17/2015 08/17/15 | For Sale | $219,500 | -- | $115 / Sq Ft |
Tax History Compared to Growth
Tax History
| Year | Tax Paid | Tax Assessment Tax Assessment Total Assessment is a certain percentage of the fair market value that is determined by local assessors to be the total taxable value of land and additions on the property. | Land | Improvement |
|---|---|---|---|---|
| 2024 | $2,104 | $365,554 | $62,578 | $302,976 |
| 2023 | $2,161 | $358,387 | $61,351 | $297,036 |
| 2022 | $2,463 | $375,074 | $60,149 | $314,925 |
| 2021 | $218 | $166,201 | $58,970 | $107,231 |
| 2020 | $8 | $15,000 | $15,000 | $0 |
| 2019 | $8 | $20,000 | $20,000 | $0 |
| 2018 | $1,662 | $292,740 | $56,100 | $236,640 |
| 2017 | $2,577 | $244,800 | $45,900 | $198,900 |
| 2016 | $2,465 | $240,000 | $45,000 | $195,000 |
| 2015 | $1,853 | $187,072 | $47,029 | $140,043 |
| 2014 | $1,816 | $183,408 | $46,108 | $137,300 |
Agents Affiliated with this Home
-
Sherry Calbert

Seller's Agent in 2017
Sherry Calbert
Century 21 Select Real Estate, Inc.
(530) 514-4855
1 in this area
145 Total Sales
-
Adele Johnson

Buyer's Agent in 2017
Adele Johnson
Century 21 Select Real Estate, Inc.
(530) 342-6100
2 in this area
23 Total Sales
-
Brian Voigt

Seller's Agent in 2015
Brian Voigt
RE/MAX
(530) 514-2901
70 in this area
438 Total Sales
-
Blake Anderson

Buyer's Agent in 2015
Blake Anderson
RE/MAX
(623) 640-7423
3 in this area
160 Total Sales
Map
Source: California Regional Multiple Listing Service (CRMLS)
MLS Number: CH17058731
APN: 066-050-015-000
- 13846 Tulsa Ct
- 6508 Shaw Cir
- 13821 Andover Dr
- 6465 Shaw Cir
- 13828 Andover Dr
- 6456 Shaw Cir
- 6440 Shaw Cir
- 13915 Andover Dr
- 13903 Cascade Dr
- 6570 Lamar Ct
- 13908 Andover Dr
- 6563 Drake Ct
- 13865 W Park Dr
- 6569 Drake Ct
- 13774 Andover Dr
- 13775 S Park Dr
- 13919 Iona Ct
- 13770 Andover Dr
- 14091 Skyway
- 13891 Carver Dr
- 13849 Tulsa Ct
- 13853 Tulsa Ct
- 13847 Tulsa Ct
- 13857 Tulsa Ct
- 13841 Tulsa Ct
- 13865 Tulsa Ct
- 13829 Tulsa Ct
- 13840 Tulsa Ct
- 6498 Shaw Cir
- 13858 Tulsa Ct
- 6504 Shaw Cir
- 13836 Tulsa Ct
- 13864 Tulsa Ct
- 13866 Tulsa Ct
- 13832 Tulsa Ct
- 13869 Tulsa Ct
- 6512 Shaw Cir
- 6516 Shaw Cir
- 0 Shaw Cir Unit CH16184529
- 0 Shaw Cir Unit SN22170392
