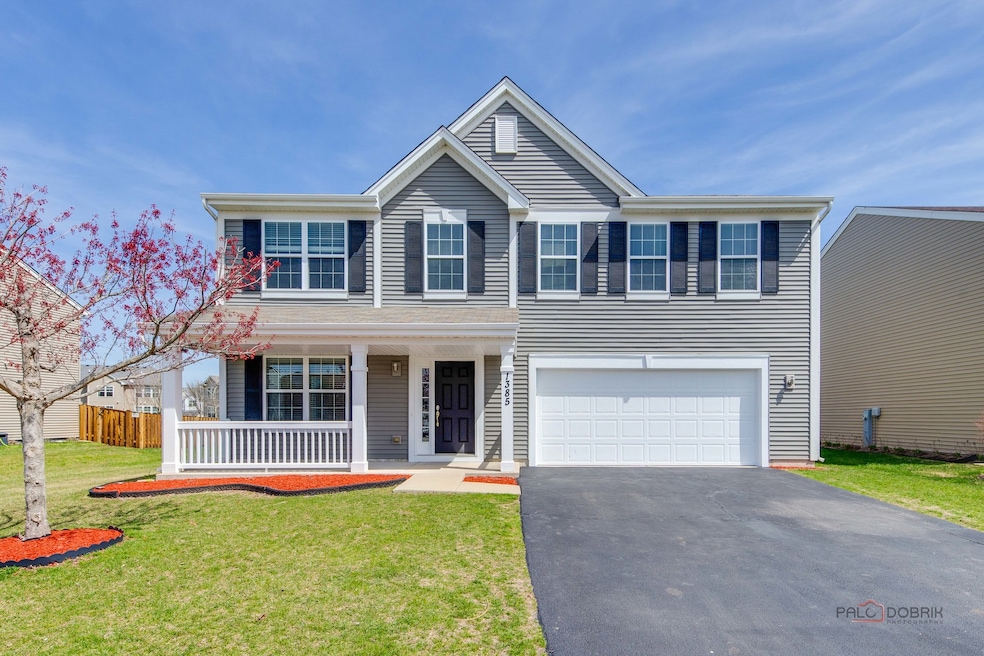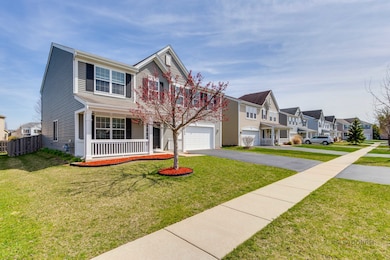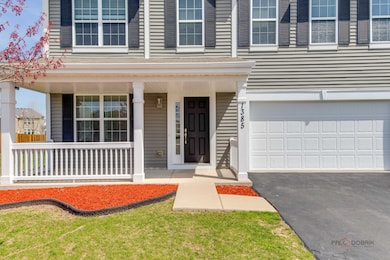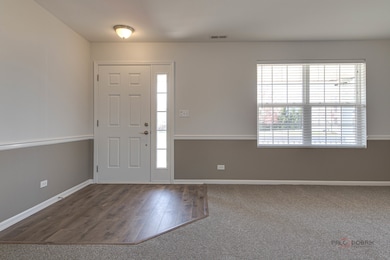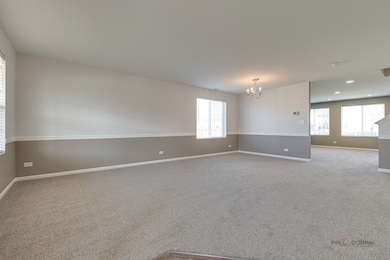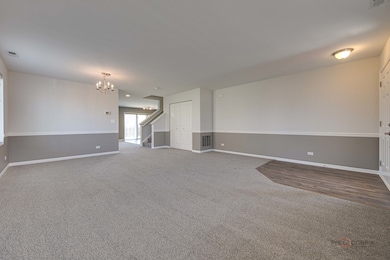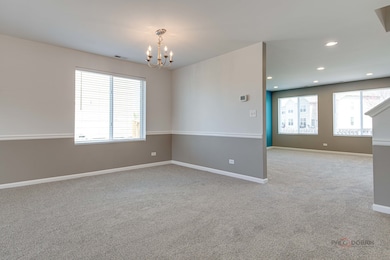1385 Broadland Dr Pingree Grove, IL 60140
Estimated payment $3,048/month
Highlights
- Clubhouse
- Property is near a park
- Bonus Room
- Hampshire High School Rated A-
- Traditional Architecture
- Community Pool
About This Home
Gorgeous & Impeccably Maintained Home! Recently renovated with fresh paint and brand-new carpets, this stunning property is move-in ready! The upgraded kitchen is a dream come true, featuring staggered cabinets with elegant trim, an island breakfast bar, stainless steel appliances, and a spacious walk-in pantry. With 2,799 sq. ft. of living space, this home offers 4 large bedrooms, 2.5 bathrooms, and a huge loft-perfect for work or play. The luxurious primary bedroom comes with an en-suite bath that will make every day feel like a retreat. Energy efficiency is at the forefront, upgraded recessed lighting throughout. Step outside to enjoy the brick patio and fenced yard, ideal for outdoor gatherings or relaxation. The open floor plan features a welcoming living and dining room combination that feels like home the moment you step in. Community Perks: Located in a vibrant clubhouse community, you'll have access to scenic lakes, parks, and a bike trail, as well as a fitness center, swimming pool, and an exciting calendar of events. This home is just minutes away from the expressway, shopping, and restaurants. Top-Rated Schools: Choose between highly-rated public or charter schools, ensuring the best education options for your family. This is more than just a house-it's the perfect place to create a lifetime of memories. Come and see it for yourself!
Home Details
Home Type
- Single Family
Est. Annual Taxes
- $9,046
Year Built
- Built in 2014 | Remodeled in 2025
HOA Fees
- $83 Monthly HOA Fees
Parking
- 2 Car Garage
- Driveway
Home Design
- Traditional Architecture
- Asphalt Roof
- Concrete Perimeter Foundation
Interior Spaces
- 2,799 Sq Ft Home
- 2-Story Property
- Recessed Lighting
- Family Room
- Combination Dining and Living Room
- Bonus Room
- Laundry Room
Kitchen
- Breakfast Bar
- Walk-In Pantry
- Range
- Microwave
- Dishwasher
- Stainless Steel Appliances
- Disposal
Flooring
- Carpet
- Laminate
Bedrooms and Bathrooms
- 4 Bedrooms
- 4 Potential Bedrooms
- Dual Sinks
- Separate Shower
Schools
- Gary Wright Elementary School
- Hampshire Middle School
- Hampshire High School
Utilities
- Forced Air Heating and Cooling System
- Heating System Uses Natural Gas
- 200+ Amp Service
Additional Features
- Lot Dimensions are 75x159
- Property is near a park
Listing and Financial Details
- Homeowner Tax Exemptions
Community Details
Overview
- Association fees include clubhouse, exercise facilities, pool
- Cambridge Lakes Subdivision, Vista Floorplan
Amenities
- Clubhouse
Recreation
- Community Pool
Map
Home Values in the Area
Average Home Value in this Area
Tax History
| Year | Tax Paid | Tax Assessment Tax Assessment Total Assessment is a certain percentage of the fair market value that is determined by local assessors to be the total taxable value of land and additions on the property. | Land | Improvement |
|---|---|---|---|---|
| 2024 | $10,065 | $130,532 | $30,777 | $99,755 |
| 2023 | $9,046 | $107,665 | $27,832 | $79,833 |
| 2022 | $8,519 | $95,899 | $25,661 | $70,238 |
| 2021 | $8,139 | $90,199 | $24,136 | $66,063 |
| 2020 | $8,002 | $87,896 | $23,520 | $64,376 |
| 2019 | $7,844 | $84,361 | $22,574 | $61,787 |
| 2018 | $7,642 | $79,175 | $21,186 | $57,989 |
| 2017 | $8,248 | $82,927 | $20,175 | $62,752 |
| 2016 | $8,212 | $78,948 | $19,207 | $59,741 |
| 2015 | -- | $40,650 | $2,056 | $38,594 |
| 2014 | -- | $2,056 | $2,056 | $0 |
| 2013 | -- | $2,094 | $2,094 | $0 |
Property History
| Date | Event | Price | List to Sale | Price per Sq Ft | Prior Sale |
|---|---|---|---|---|---|
| 11/11/2025 11/11/25 | Price Changed | $419,500 | -2.3% | $150 / Sq Ft | |
| 11/07/2025 11/07/25 | Price Changed | $429,500 | -0.8% | $153 / Sq Ft | |
| 10/04/2025 10/04/25 | Price Changed | $432,900 | -0.5% | $155 / Sq Ft | |
| 08/06/2025 08/06/25 | Price Changed | $434,900 | -1.1% | $155 / Sq Ft | |
| 07/18/2025 07/18/25 | For Sale | $439,900 | 0.0% | $157 / Sq Ft | |
| 06/21/2025 06/21/25 | Pending | -- | -- | -- | |
| 05/30/2025 05/30/25 | Price Changed | $439,900 | -1.7% | $157 / Sq Ft | |
| 05/09/2025 05/09/25 | Price Changed | $447,500 | -0.5% | $160 / Sq Ft | |
| 04/28/2025 04/28/25 | For Sale | $449,900 | 0.0% | $161 / Sq Ft | |
| 04/26/2025 04/26/25 | Pending | -- | -- | -- | |
| 04/21/2025 04/21/25 | For Sale | $449,900 | +15.4% | $161 / Sq Ft | |
| 05/24/2023 05/24/23 | Sold | $390,000 | +1.3% | $139 / Sq Ft | View Prior Sale |
| 03/20/2023 03/20/23 | Pending | -- | -- | -- | |
| 03/15/2023 03/15/23 | For Sale | $385,000 | +61.8% | $138 / Sq Ft | |
| 05/12/2015 05/12/15 | Sold | $237,990 | 0.0% | $85 / Sq Ft | View Prior Sale |
| 04/14/2015 04/14/15 | Pending | -- | -- | -- | |
| 03/17/2015 03/17/15 | Price Changed | $237,990 | -1.2% | $85 / Sq Ft | |
| 02/28/2015 02/28/15 | Price Changed | $240,990 | -0.4% | $86 / Sq Ft | |
| 02/26/2015 02/26/15 | Price Changed | $241,990 | +0.4% | $86 / Sq Ft | |
| 02/23/2015 02/23/15 | For Sale | $240,990 | -- | $86 / Sq Ft |
Purchase History
| Date | Type | Sale Price | Title Company |
|---|---|---|---|
| Warranty Deed | $201,500 | None Listed On Document | |
| Warranty Deed | $238,000 | First American Title |
Mortgage History
| Date | Status | Loan Amount | Loan Type |
|---|---|---|---|
| Open | $370,500 | New Conventional | |
| Previous Owner | $226,090 | New Conventional |
Source: Midwest Real Estate Data (MRED)
MLS Number: 12344195
APN: 02-29-328-008
- 1374 Newport Cir
- 1595 Prospect Cir
- 1641 Sandcastle Ln
- 1701 Windward Dr
- 1664 Ruby Dr
- 1308 Bayberry Cir
- 1196 Alta Vista Dr
- 1740 Spinnaker St
- 1662 Hollow Tree Ln
- 1929 Diamond Head Trail
- 1731 Dempsey Cir
- 932 Clover Ln
- 955 Emerald Dr
- 906 Clover Ln Unit 906
- 888 Galway Ln
- 2307 Upland Rd
- 11N611 Illinois 47
- 2590 Bella Dr
- 2305 Aurora Dr Unit 26
- 2368 Alison Ave
- 1092 Sapphire Ln
- 1735 Bayberry Ln
- 924 Clover Ln Unit 1
- 2307 Upland Rd
- 818 Glen Cove Ln
- 895 Brielle Blvd
- 440 E Jefferson Ave Unit 3
- 12133 Kelsey Dr
- 200 Goldenrod Dr
- 12307 Tinsley St
- 192 Goldenrod Dr
- 434 Town Center Blvd
- 208 Goldenrod Dr Unit 1
- 255 Oak St
- 3831 Currant Ln
- 12445 Copper Ln
- 179 Terrabrook Way
- 11700 Woodcreek Dr E
- 3388 Sanctuary Dr Unit 52
- 2511 Watermark Terrace
