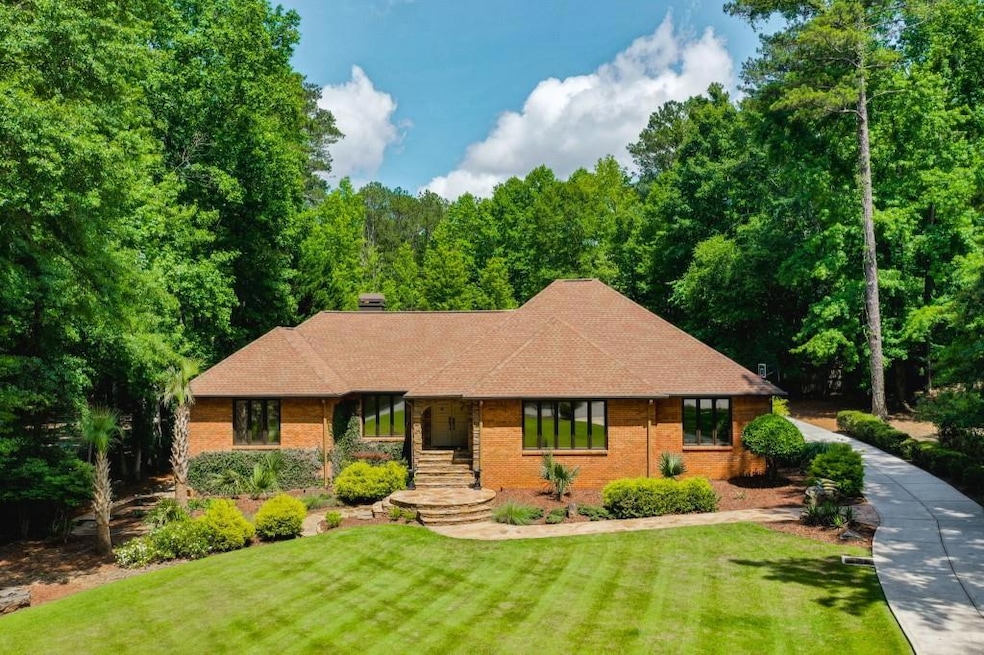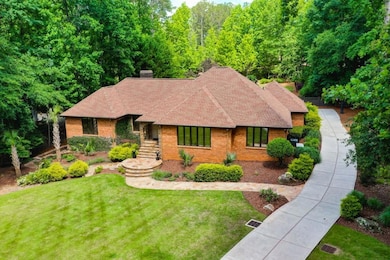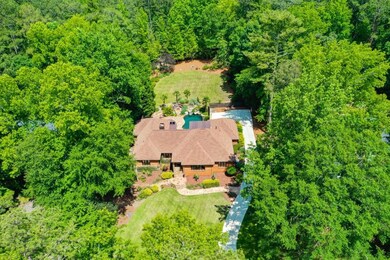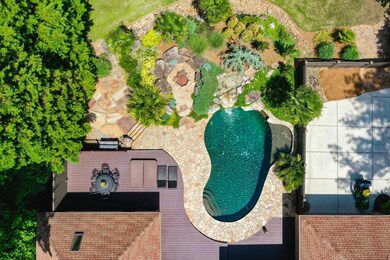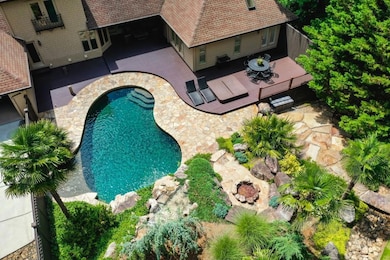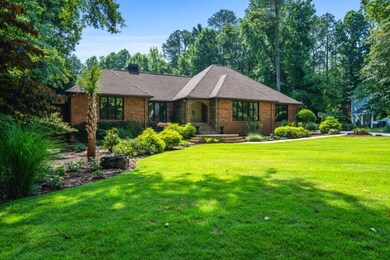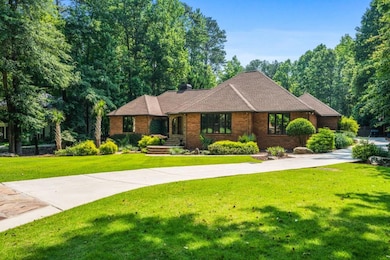Welcome to 1385 Northcliff Trace, a timeless brick ranch nestled in Roswell's sought-after Northcliff community. This ideal location sits right off of the Chattahoochee river and its many trails, parks, and scenic views. Pull into your brand new driveway up your recently refurbished stone walkway and enter the stately double doors to your new home. Walk in to your open-concept living room and kitchen that looks right out at your resort-style backyard and pool. Your updated kitchen has an oversized island, wine fridge, and pantry equipped with ample storage and multiple outlets. Your kitchen looks over both your breakfast area with exquisite views of the backyard as well as your oversized dining room. On this side of the house you also have another large space perfect for office, playroom, library, or formal living room. Keep moving down the hallway to find a main floor bedroom and full bathroom as well as access to your basement and upstairs bedroom and full bathroom. On the other side you will find two additional secondary bedrooms with a jack-and-jill bathroom. Wrapping up this floor is your primary suite with custom closet shelving, double vanity, oversized shower, and pristine views to your backyard. This home features a spacious partially finished basement offering a versatile blend of functional living space and future potential. The finished portion is already equipped with a full gym, sauna, media/play room, storage space, and much more. The unfinished area provides 1300 square feet of generous storage space or the opportunity to customize additional living areas to suit your needs whether it's an extra bedroom, workshop, or second entertainment space. With its flexible layout and solid foundation, and already finished bathroom, this. basement adds both immediate value and long-term possibilities. Take a step outside to the beautifully landscaped backyard that features a resort-style pool with a natural stone waterfall, expansive flagstone patio, and spacious composite deck. Enjoy a covered lounge area, secluded hot tub, and custom stone fire pit with gas starter perfect for entertaining or relaxing. A large, flat, manicured lawn and mature trees provide privacy and a serene natural setting, complete with a charming outbuilding for added functionality. This home offers the perfect blend of comfort, style, and location just steps from the Chattahoochee River. With thoughtful updates, expansive living space, and a luxury landscaped and designed backyard, this home is a rare find in one of Roswell's most sought-after communities. Welcome home!

