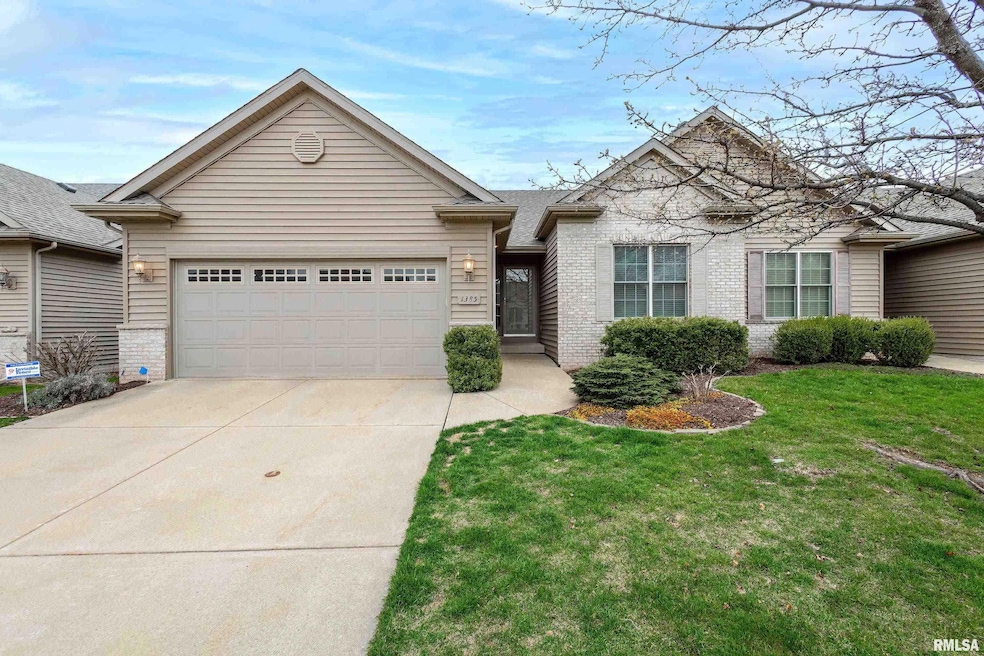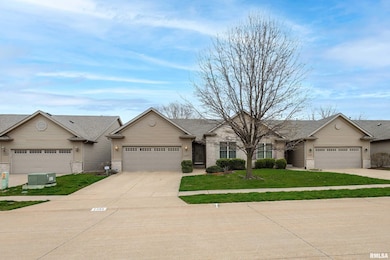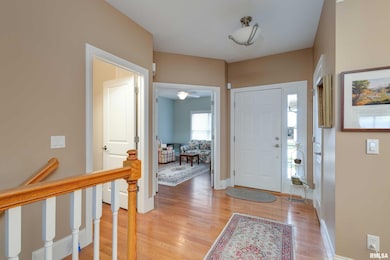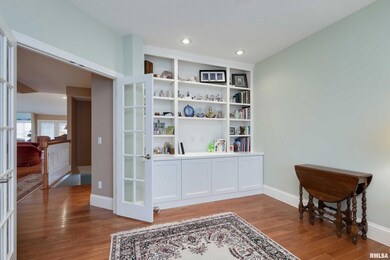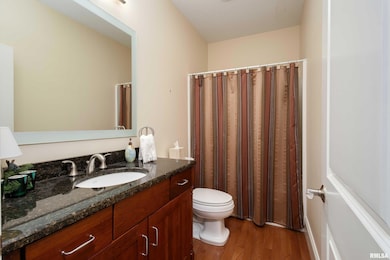Welcome to your dream home! This stunning single-family attached villa offers the perfect blend of comfort, style, and functionality. Boasting 3 bedrooms, 3 baths, and a spacious open floor plan, this home is ideal for both relaxing and entertaining. As you step inside, you'll be greeted by the inviting living area, featuring a seamless flow into the dining and kitchen areas. The modern kitchen is a chef's delight, complete with corian countertops, stainless steel appliances, and great cabinet space. The main level also includes a serene master suite, complete with a luxurious en-suite bath and walk-in closet. An additional main floor bedroom with custom built-ins offers versatility for guests or a home office/den. Another highlight of this home is the screened porch with access from the family room and sunroom. Downstairs, the finished basement offers even more living space, with room for a recreation area, media room, or home gym: a walk-in cedar closet, additional bedroom and bathroom plus a large storage room. Additional features include a 2-car garage, providing convenient parking and storage solutions, as well as a landscaped yard for outdoor enjoyment. This home offers the perfect combination of luxury and comfort in a convenient location close to everything the Quad Cities has to offer!

