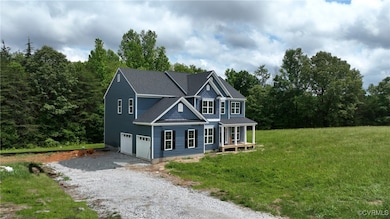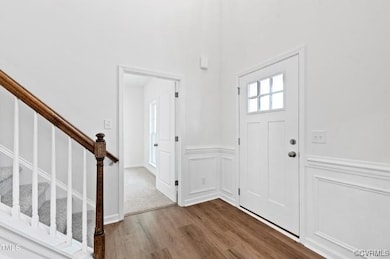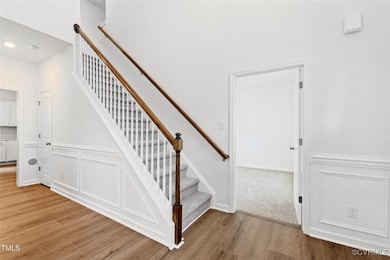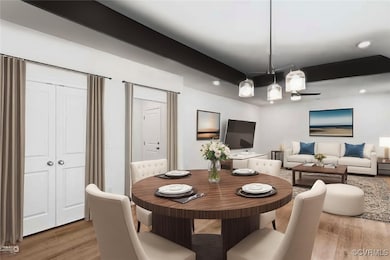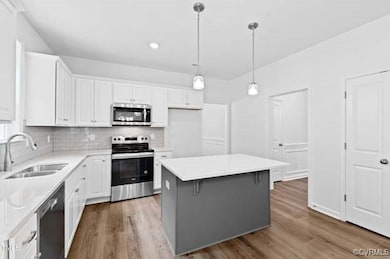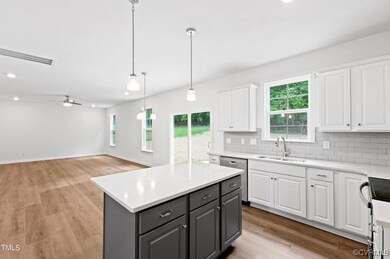
1385 Rock Castle Rd Goochland, VA 23063
Estimated payment $3,506/month
Highlights
- New Construction
- Deck
- 2 Car Direct Access Garage
- Goochland High School Rated A-
- Transitional Architecture
- Front Porch
About This Home
Welcome to your newly built two-story home in GOOCHLAND! Built by DANAF Homes, this home offers 2,886 square feet of thoughtfully designed living space, perfectly nestled on 2.57 private acres. With a fresh modern exterior and a classic front porch, this home invites you right in. Come through the front door into a bright, open foyer with detailed trim work and luxury vinyl plank floors that lead into the main living areas. The spacious great room flows seamlessly into a light-filled kitchen featuring white shaker cabinetry, a subway tile backsplash, stainless appliances, and a large center island with contrasting cabinetry and pendant lighting. A nearby dining space offers beautiful views of the wooded lot and access to the soon-to-be-built deck—ideal for enjoying quiet mornings or hosting. The expansive main living area offers flexibility for everyday living or entertaining, with recessed lighting and a sleek ceiling fan for a clean, contemporary touch. Upstairs, an oversized loft provides even more versatility as a secondary living area, media space, or office setup. Retreat to the serene and spacious bedroom suite, complete with a large walk-in closet and a luxurious bath featuring a double vanity, granite countertops, a soaking tub, and a tiled shower. Three additional bedrooms are generously sized, offering peaceful views and plenty of natural light. This home offers the ease of new construction, the space of a large lot, and the charm of a peaceful Goochland setting—just minutes from Rt 6, Rt 522, and Rt 250. Schedule your showing today! Some photos have been virtually staged.
Last Listed By
Long & Foster REALTORS Brokerage Phone: (804) 218-5376 License #0225243957 Listed on: 05/19/2025

Home Details
Home Type
- Single Family
Est. Annual Taxes
- $316
Year Built
- Built in 2025 | New Construction
Lot Details
- 2.57 Acre Lot
- Zoning described as A-1
Parking
- 2 Car Direct Access Garage
- Garage Door Opener
- Driveway
- Unpaved Parking
Home Design
- Transitional Architecture
- Frame Construction
- Shingle Roof
- Vinyl Siding
Interior Spaces
- 2,886 Sq Ft Home
- 2-Story Property
- Ceiling Fan
- Gas Fireplace
- Crawl Space
Kitchen
- Oven
- Microwave
- Dishwasher
Flooring
- Ceramic Tile
- Vinyl
Bedrooms and Bathrooms
- 4 Bedrooms
Outdoor Features
- Deck
- Front Porch
Schools
- Randolph Elementary School
- Goochland Middle School
- Goochland High School
Utilities
- Cooling Available
- Heat Pump System
- Well
- Septic Tank
Listing and Financial Details
- Assessor Parcel Number 51-1-0-45-0
Map
Home Values in the Area
Average Home Value in this Area
Property History
| Date | Event | Price | Change | Sq Ft Price |
|---|---|---|---|---|
| 05/19/2025 05/19/25 | For Sale | $619,990 | -- | $215 / Sq Ft |
Similar Homes in the area
Source: Central Virginia Regional MLS
MLS Number: 2514119
- 0 New Town Rd
- 1420 Jennifers Ln
- 1370 Jasmine Rd
- 5890 Tucker Rd
- 4439 River Rd W
- 1646 Ragland Rd
- 0 River Rd W Unit 2515340
- 0 Rock Castle Rd
- 2134 Dogtown Rd
- 2137 Dogtown Rd
- 4.5 Acres Bell Rd
- 2803 River
- 4440 Three Myles Ln
- 0 Jefferson Landing Unit VAPN2000090
- 0 Jefferson Landing Unit 2511172
- Lot 6 Beaumont Rd
- Lot 5 Beaumont Rd
- Lot 4 Beaumont Rd
- Lot 2 Beaumont Rd
- 4788 Bell Rd

