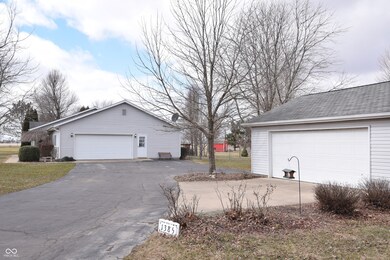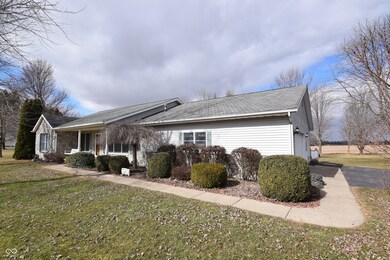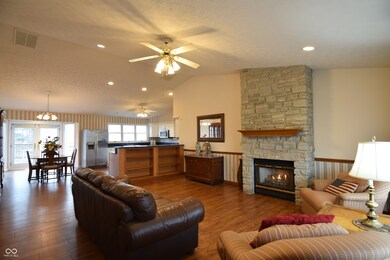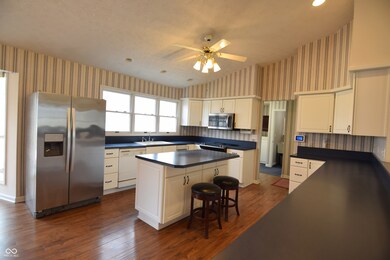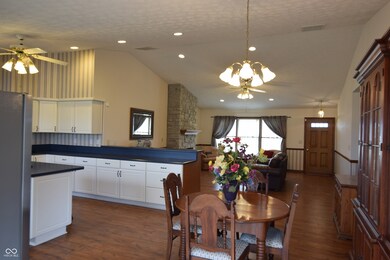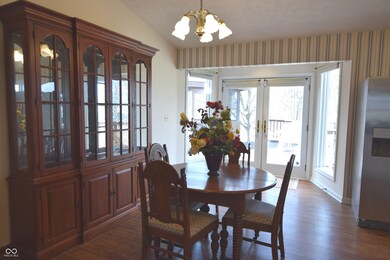
1385 S Airport Rd Rushville, IN 46173
Highlights
- Updated Kitchen
- Mature Trees
- Vaulted Ceiling
- 1.79 Acre Lot
- Deck
- Ranch Style House
About This Home
As of April 2025This stunning ranch home features an open floor plan, perfect for both entertaining and everyday living. The spacious kitchen boasts a center island, ample cabinets, and generous counter space. Relax in the large great room, highlighted by a cozy gas fireplace and soaring vaulted ceilings, creating an inviting atmosphere. With three bedrooms and 2.5 baths, there's plenty of space for family and guests. Basement accessible from the garage offers extra space for storage and/or a storm shelter. The property includes an attached two-car garage and an additional detached two-car garage, providing ample storage and parking options. The attached garage is conditioned and also features a private office. Situated on 1.79 acres, the fenced yard offers ample space to let your dogs run and plenty of outdoor space for recreation and relaxation. The Roof was installed in 2011 and is an upgraded 50 year shingle. HVAC system installed 2017-2018, Water heater and sump pump 2020.
Last Agent to Sell the Property
F.C. Tucker Company Brokerage Email: jim.lamson@talktotucker.com License #RB14035596 Listed on: 03/02/2025

Home Details
Home Type
- Single Family
Est. Annual Taxes
- $1,504
Year Built
- Built in 1993
Lot Details
- 1.79 Acre Lot
- Mature Trees
Parking
- 4 Car Garage
- Workshop in Garage
- Garage Door Opener
Home Design
- Ranch Style House
- Vinyl Siding
- Stone
Interior Spaces
- 2,172 Sq Ft Home
- Built-in Bookshelves
- Vaulted Ceiling
- Paddle Fans
- Gas Log Fireplace
- Great Room with Fireplace
- Combination Kitchen and Dining Room
- Utility Room
- Attic Access Panel
Kitchen
- Updated Kitchen
- Breakfast Bar
- Electric Oven
- <<builtInMicrowave>>
- Dishwasher
- Kitchen Island
Flooring
- Carpet
- Laminate
Bedrooms and Bathrooms
- 3 Bedrooms
- Walk-In Closet
Laundry
- Laundry on main level
- Dryer
- Washer
Unfinished Basement
- Partial Basement
- Sump Pump
- Crawl Space
- Basement Storage
Outdoor Features
- Deck
- Covered patio or porch
- Gazebo
Schools
- Rushville Consolidated High School
Utilities
- Forced Air Heating System
- Well
- Electric Water Heater
Community Details
- No Home Owners Association
- Smith Subdivision
Listing and Financial Details
- Tax Lot 3,5
- Assessor Parcel Number 701108276017000010
- Seller Concessions Not Offered
Ownership History
Purchase Details
Home Financials for this Owner
Home Financials are based on the most recent Mortgage that was taken out on this home.Purchase Details
Home Financials for this Owner
Home Financials are based on the most recent Mortgage that was taken out on this home.Similar Homes in Rushville, IN
Home Values in the Area
Average Home Value in this Area
Purchase History
| Date | Type | Sale Price | Title Company |
|---|---|---|---|
| Warranty Deed | -- | None Listed On Document | |
| Warranty Deed | -- | None Available |
Mortgage History
| Date | Status | Loan Amount | Loan Type |
|---|---|---|---|
| Open | $346,606 | New Conventional | |
| Previous Owner | $182,000 | VA | |
| Previous Owner | $155,530 | VA | |
| Previous Owner | $158,488 | VA |
Property History
| Date | Event | Price | Change | Sq Ft Price |
|---|---|---|---|---|
| 04/07/2025 04/07/25 | Sold | $353,000 | +0.9% | $163 / Sq Ft |
| 03/03/2025 03/03/25 | Pending | -- | -- | -- |
| 03/02/2025 03/02/25 | For Sale | $350,000 | +34.6% | $161 / Sq Ft |
| 12/07/2020 12/07/20 | Sold | $260,000 | 0.0% | $136 / Sq Ft |
| 10/29/2020 10/29/20 | Pending | -- | -- | -- |
| 10/14/2020 10/14/20 | For Sale | $259,900 | -- | $136 / Sq Ft |
Tax History Compared to Growth
Tax History
| Year | Tax Paid | Tax Assessment Tax Assessment Total Assessment is a certain percentage of the fair market value that is determined by local assessors to be the total taxable value of land and additions on the property. | Land | Improvement |
|---|---|---|---|---|
| 2024 | $1,399 | $300,100 | $37,000 | $263,100 |
| 2023 | $1,503 | $283,100 | $34,300 | $248,800 |
| 2022 | $1,497 | $259,700 | $31,500 | $228,200 |
| 2021 | $1,213 | $220,600 | $27,400 | $193,200 |
| 2020 | $1,013 | $200,200 | $25,800 | $174,400 |
| 2019 | $1,431 | $189,800 | $25,800 | $164,000 |
| 2018 | $1,368 | $189,100 | $25,800 | $163,300 |
| 2017 | $1,169 | $181,500 | $23,900 | $157,600 |
| 2016 | $885 | $160,400 | $21,400 | $139,000 |
| 2014 | $720 | $158,500 | $21,400 | $137,100 |
| 2013 | $720 | $161,900 | $21,400 | $140,500 |
Agents Affiliated with this Home
-
James Lamson

Seller's Agent in 2025
James Lamson
F.C. Tucker Company
(317) 435-7074
2 in this area
70 Total Sales
-
Jennifer Speek
J
Buyer's Agent in 2025
Jennifer Speek
CENTURY 21 Scheetz
(317) 223-5444
1 in this area
64 Total Sales
-
Timothy Yazel
T
Seller's Agent in 2020
Timothy Yazel
Yazel Group Real Estate Sales
(765) 938-1107
131 in this area
199 Total Sales
Map
Source: MIBOR Broker Listing Cooperative®
MLS Number: 22021268
APN: 70-11-08-276-017.000-010
- 575 E Cameron Dr
- 190 E Willard Ave
- 1314 E Orange Pike
- 1294 E Orange Pike
- 428 W Lawton Cir
- 904 E State Road 44
- 936 Indiana 44
- 936 E State Road 44
- 1247 E State Road 44
- 311 W 1st St
- 324 W 1st St
- 316 W 2nd St
- 335 N Morgan St
- 426 W 1st St
- 810 N Fort Wayne Rd
- 511 N Perkins St
- 433 W 2nd St
- 523 E 8th St
- 447 W 2nd St
- 605 N Perkins St

