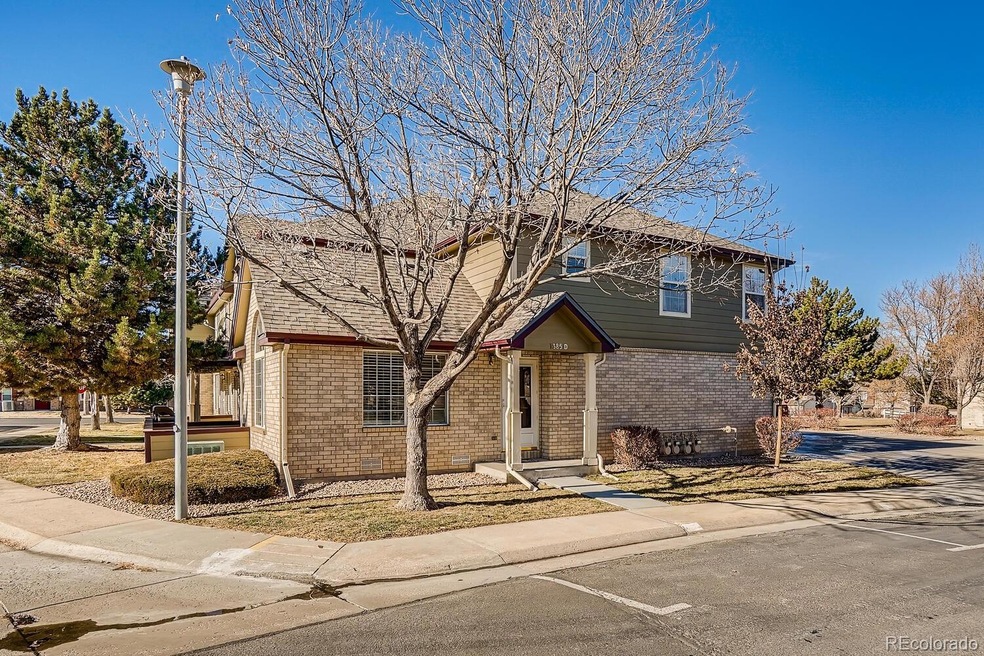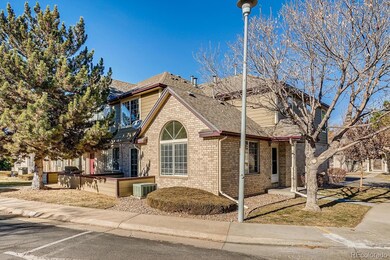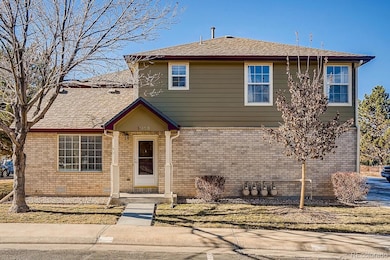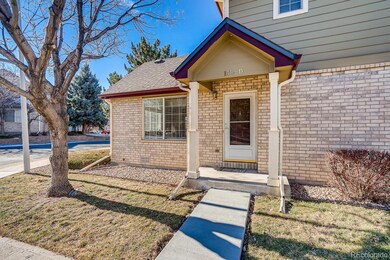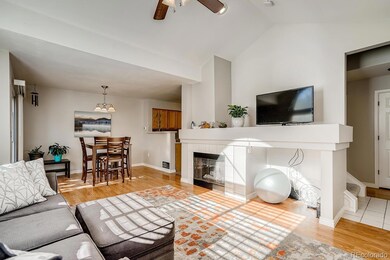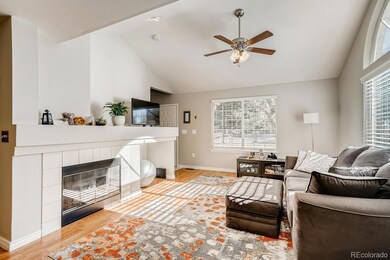
1385 W 112th Ave Unit D Denver, CO 80234
The Ranch NeighborhoodHighlights
- No Units Above
- Primary Bedroom Suite
- Vaulted Ceiling
- Cotton Creek Elementary School Rated A-
- Open Floorplan
- Community Pool
About This Home
As of April 2021Welcome Home! Beautiful end unit condo with attached 2 car garage! Open and inviting the minute you walk in with plentiful natural light and high ceilings. Open floorplan is perfect for entertaining. Cozy gas fireplace to keep you warm on cold Colorado evenings. Enjoy your morning coffee on the patio located just off the dining room. Upstairs boasts an additional spacious bedroom with attached full bathroom and a spacious master bedroom that features full master bath & large walk in closet. Laundry room conveniently located upstairs. Close to I25 and the Boulder Turnpike. Plenty of shopping, parks, trails and golf nearby! Don't miss this opportunity to make this home yours! Schedule your showing today!
Townhouse Details
Home Type
- Townhome
Est. Annual Taxes
- $2,156
Year Built
- Built in 1999 | Remodeled
Lot Details
- No Units Above
- End Unit
- No Units Located Below
HOA Fees
- $310 Monthly HOA Fees
Parking
- 2 Car Attached Garage
- Dry Walled Garage
Home Design
- Brick Exterior Construction
- Frame Construction
- Composition Roof
- Wood Siding
Interior Spaces
- 1,352 Sq Ft Home
- 2-Story Property
- Open Floorplan
- Vaulted Ceiling
- Ceiling Fan
- Gas Fireplace
- Living Room with Fireplace
- Crawl Space
Kitchen
- Range
- Microwave
- Dishwasher
- Laminate Countertops
- Disposal
Flooring
- Carpet
- Laminate
- Tile
Bedrooms and Bathrooms
- 2 Bedrooms
- Primary Bedroom Suite
- Walk-In Closet
Laundry
- Laundry in unit
- Dryer
- Washer
Home Security
Schools
- Cotton Creek Elementary School
- Silver Hills Middle School
- Northglenn High School
Additional Features
- Smoke Free Home
- Patio
- Ground Level
- Forced Air Heating and Cooling System
Listing and Financial Details
- Exclusions: Seller's personal property and window curtains/rods
- Assessor Parcel Number R0118912
Community Details
Overview
- Association fees include ground maintenance, maintenance structure, recycling, trash, water
- Westbury Farms At Apple Valley North HOA, Phone Number (303) 832-2971
- Westbury Farms At Apple Valley N Orth Subdivision
Recreation
- Community Pool
Security
- Carbon Monoxide Detectors
- Fire and Smoke Detector
Ownership History
Purchase Details
Home Financials for this Owner
Home Financials are based on the most recent Mortgage that was taken out on this home.Purchase Details
Home Financials for this Owner
Home Financials are based on the most recent Mortgage that was taken out on this home.Purchase Details
Home Financials for this Owner
Home Financials are based on the most recent Mortgage that was taken out on this home.Purchase Details
Home Financials for this Owner
Home Financials are based on the most recent Mortgage that was taken out on this home.Purchase Details
Home Financials for this Owner
Home Financials are based on the most recent Mortgage that was taken out on this home.Map
Similar Homes in Denver, CO
Home Values in the Area
Average Home Value in this Area
Purchase History
| Date | Type | Sale Price | Title Company |
|---|---|---|---|
| Warranty Deed | $350,000 | Heritage Title Co | |
| Special Warranty Deed | $305,000 | Land Title Guarantee Company | |
| Warranty Deed | $188,000 | Land Title Guarantee Company | |
| Warranty Deed | $172,000 | Ult | |
| Corporate Deed | $146,429 | -- |
Mortgage History
| Date | Status | Loan Amount | Loan Type |
|---|---|---|---|
| Open | $175,000 | New Conventional | |
| Previous Owner | $274,500 | New Conventional | |
| Previous Owner | $30,000 | Credit Line Revolving | |
| Previous Owner | $184,594 | FHA | |
| Previous Owner | $141,500 | New Conventional | |
| Previous Owner | $137,600 | Unknown | |
| Previous Owner | $34,400 | Stand Alone Second | |
| Previous Owner | $70,000 | No Value Available |
Property History
| Date | Event | Price | Change | Sq Ft Price |
|---|---|---|---|---|
| 05/23/2025 05/23/25 | For Sale | $400,000 | +14.3% | $296 / Sq Ft |
| 04/26/2021 04/26/21 | Sold | $350,000 | +7.7% | $259 / Sq Ft |
| 03/22/2021 03/22/21 | Pending | -- | -- | -- |
| 03/18/2021 03/18/21 | For Sale | $325,000 | -- | $240 / Sq Ft |
Tax History
| Year | Tax Paid | Tax Assessment Tax Assessment Total Assessment is a certain percentage of the fair market value that is determined by local assessors to be the total taxable value of land and additions on the property. | Land | Improvement |
|---|---|---|---|---|
| 2024 | $2,099 | $24,440 | $4,380 | $20,060 |
| 2023 | $2,099 | $26,460 | $4,740 | $21,720 |
| 2022 | $2,113 | $21,130 | $4,310 | $16,820 |
| 2021 | $2,182 | $21,130 | $4,310 | $16,820 |
| 2020 | $2,156 | $21,280 | $4,430 | $16,850 |
| 2019 | $2,161 | $21,280 | $4,430 | $16,850 |
| 2018 | $1,914 | $18,260 | $1,160 | $17,100 |
| 2017 | $1,724 | $18,260 | $1,160 | $17,100 |
| 2016 | $1,421 | $14,610 | $1,280 | $13,330 |
| 2015 | $1,419 | $14,610 | $1,280 | $13,330 |
| 2014 | $1,208 | $12,060 | $1,280 | $10,780 |
Source: REcolorado®
MLS Number: 6556087
APN: 1719-04-4-05-240
- 1381 W 112th Ave Unit B
- 11207 Osage Cir Unit B
- 11230 Osage Cir Unit B
- 1259 W 112th Ave Unit B
- 11307 Navajo Cir Unit A
- 1211 W 112th Ave Unit B
- 11338 Navajo Cir Unit B
- 11277 Osage Cir Unit E
- 11144 Navajo St
- 1049 W 112th Ave Unit A
- 1057 W 112th Ave Unit D
- 11351 Quivas Way
- 11041 Huron St Unit 706
- 2103 Ranch Dr
- 11285 Ranch Place
- 1300 Kennedy Dr
- 11545 Quivas Way
- 10826 Livingston Dr
- 633 W 114th Way
- 10830 Claire Ln
