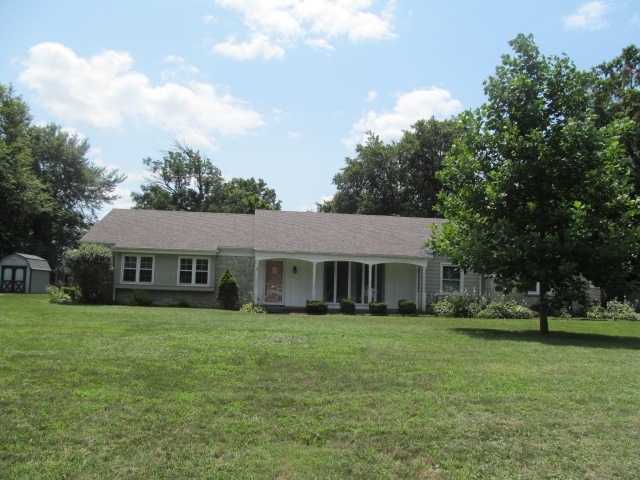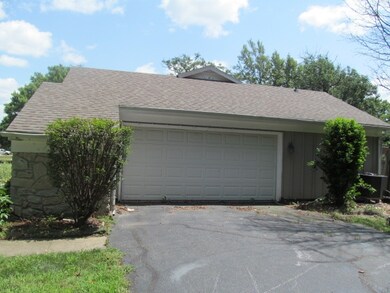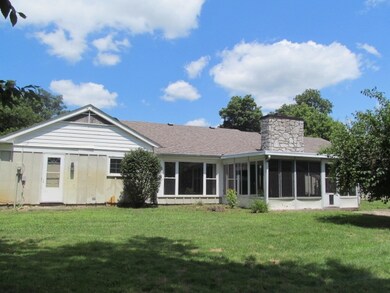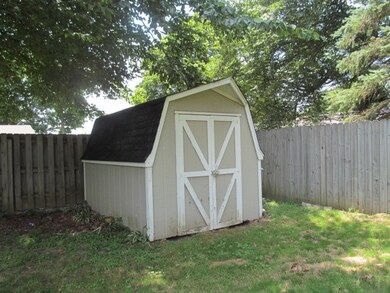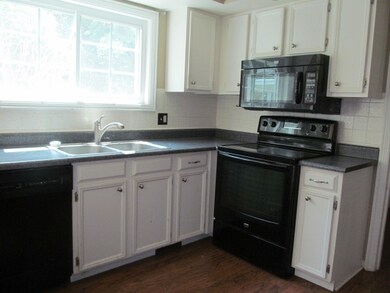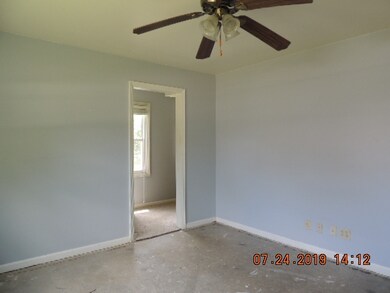
1385 W Forest Ln Marion, IN 46952
Estimated Value: $188,000 - $223,000
Highlights
- Ranch Style House
- Porch
- Patio
- 1 Fireplace
- 2 Car Attached Garage
- Concrete Flooring
About This Home
As of October 2019Nice sized 3 or 4 BR, 2 bath ranch style home. Privacy fenced back yard, storage shed, sun room, fireplace in family room. HUD Case# 156-309470 Go to www.hudhomestore.com for more information and to submit a bid. Status IE Repair escrow $2500. 203k Eligible subject to FHA appraisal.
Home Details
Home Type
- Single Family
Est. Annual Taxes
- $539
Year Built
- Built in 1968
Lot Details
- 0.4 Acre Lot
- Lot Dimensions are 122x142
- Rural Setting
- Privacy Fence
- Level Lot
- Property is zoned R1
HOA Fees
- $13 Monthly HOA Fees
Parking
- 2 Car Attached Garage
- Off-Street Parking
Home Design
- Ranch Style House
- Slab Foundation
- Asphalt Roof
- Wood Siding
- Stone Exterior Construction
Interior Spaces
- 1,798 Sq Ft Home
- 1 Fireplace
- Basement
Flooring
- Carpet
- Laminate
- Concrete
Bedrooms and Bathrooms
- 4 Bedrooms
- 2 Full Bathrooms
Outdoor Features
- Patio
- Porch
Schools
- Riverview/Justice Elementary School
- Mcculloch/Justice Middle School
- Marion High School
Utilities
- Heat Pump System
- Private Company Owned Well
- Well
- Private Sewer
Community Details
- Forest Ridge Subdivision
Listing and Financial Details
- Assessor Parcel Number 27-03-23-103-042.000-021
Ownership History
Purchase Details
Home Financials for this Owner
Home Financials are based on the most recent Mortgage that was taken out on this home.Purchase Details
Purchase Details
Purchase Details
Home Financials for this Owner
Home Financials are based on the most recent Mortgage that was taken out on this home.Purchase Details
Home Financials for this Owner
Home Financials are based on the most recent Mortgage that was taken out on this home.Purchase Details
Purchase Details
Similar Homes in Marion, IN
Home Values in the Area
Average Home Value in this Area
Purchase History
| Date | Buyer | Sale Price | Title Company |
|---|---|---|---|
| Davis Terrance L | -- | -- | |
| Usa Hud | -- | -- | |
| Stearns Lending Llc | $90,000 | -- | |
| Pearcy Douglas M P | -- | Attorney | |
| Kemple Mark A | -- | None Available | |
| Not Provided | $114,000 | -- | |
| Not Provided | $110,000 | -- |
Mortgage History
| Date | Status | Borrower | Loan Amount |
|---|---|---|---|
| Open | Davis Terrance L | $30,000 | |
| Open | Davis Terrance L | $109,000 | |
| Closed | Davis Terrance L | $108,007 | |
| Previous Owner | Kemple Mark A | $114,000 | |
| Previous Owner | Baxter Gregory A | $90,000 | |
| Previous Owner | Baxter Gregory A | $35,000 |
Property History
| Date | Event | Price | Change | Sq Ft Price |
|---|---|---|---|---|
| 10/02/2019 10/02/19 | Sold | $110,000 | +7.8% | $61 / Sq Ft |
| 08/15/2019 08/15/19 | Pending | -- | -- | -- |
| 08/01/2019 08/01/19 | For Sale | $102,000 | -10.1% | $57 / Sq Ft |
| 09/12/2016 09/12/16 | Sold | $113,500 | -15.9% | $63 / Sq Ft |
| 08/03/2016 08/03/16 | Pending | -- | -- | -- |
| 01/18/2016 01/18/16 | For Sale | $134,900 | -- | $75 / Sq Ft |
Tax History Compared to Growth
Tax History
| Year | Tax Paid | Tax Assessment Tax Assessment Total Assessment is a certain percentage of the fair market value that is determined by local assessors to be the total taxable value of land and additions on the property. | Land | Improvement |
|---|---|---|---|---|
| 2024 | $1,160 | $190,000 | $24,800 | $165,200 |
| 2023 | $949 | $170,200 | $24,800 | $145,400 |
| 2022 | $925 | $153,300 | $23,100 | $130,200 |
| 2021 | $854 | $139,000 | $23,100 | $115,900 |
| 2020 | $681 | $132,600 | $22,100 | $110,500 |
| 2019 | $598 | $128,700 | $22,100 | $106,600 |
| 2018 | $539 | $127,600 | $22,100 | $105,500 |
| 2017 | $551 | $132,500 | $22,100 | $110,400 |
| 2016 | $475 | $126,300 | $22,100 | $104,200 |
| 2014 | $1,180 | $124,000 | $22,100 | $101,900 |
| 2013 | $1,180 | $123,800 | $22,100 | $101,700 |
Agents Affiliated with this Home
-
Linda Robinson

Seller's Agent in 2019
Linda Robinson
Central Indiana Homes, LLC
(765) 661-8767
68 Total Sales
-
Jason Wuertley

Seller Co-Listing Agent in 2019
Jason Wuertley
Point1 Realty
(765) 661-7934
62 Total Sales
-
Janet Barnett

Buyer's Agent in 2019
Janet Barnett
RE/MAX
(765) 661-0345
174 Total Sales
Map
Source: Indiana Regional MLS
MLS Number: 201932981
APN: 27-03-23-103-042.000-021
- 3820 N Ridge Ct
- 3930 N Penbrook Dr
- 1875 N Michael Dr
- 1880 N Michael Dr
- 1855 N Michael Dr
- 4231 N Conner Dr
- 4954 N Brooke Dr
- 1525 N Miller Ave
- 1509 Hawksview Dr
- 1431 Fox Trail Unit 49
- 1614 Fox Trail Unit 1
- 2623 S Crane Pond Dr
- 1615 Fox Trail Unit 16
- 2010 W Wilno Dr
- 1425 Fox Trail Unit 46
- 2315 N River Rd
- 2612 W Ticonderoga Dr
- 2311 American Dr
- 1428 Fox Trail Unit 17
- 1426 Fox Trail Unit 18
- 1385 W Forest Ln
- 1415 W Forest Ln
- 3545 N Sycamore Dr
- 2634 W Harreld Rd
- 3525 N Sycamore Dr
- 1390 W Forest Ln
- 3585 N Sycamore Dr
- 2790 W Forest Ln
- 1420 W Forest Ln
- 1435 W Forest Ln
- 2662 W Harreld Rd
- 1335 W Forest Ln
- 3615 N Sycamore Dr
- 3610 Forest Ct
- 3520 N Sycamore Dr
- 1328 W Forest Ln
- 1455 W Forest Ln
- 3630 Forest Ct
- 1325 W Forest Ln
- 3595 Forest Ct
