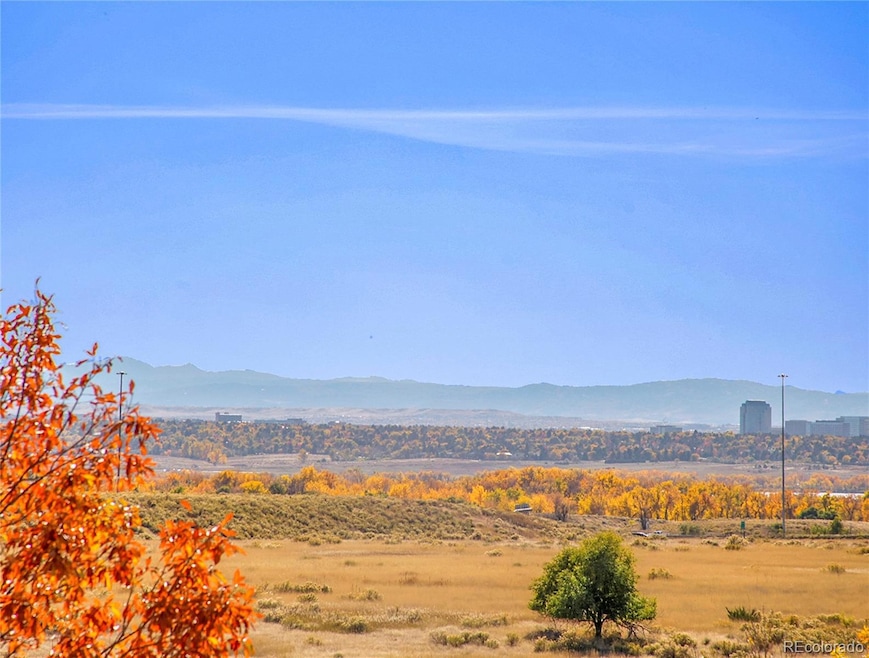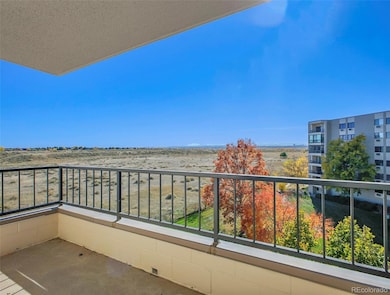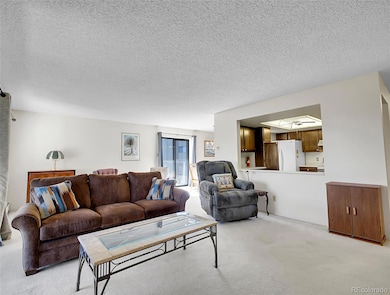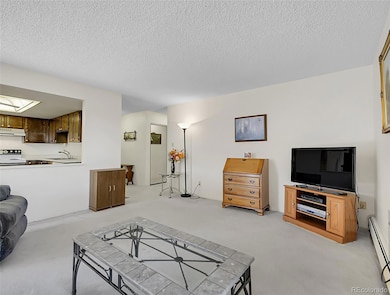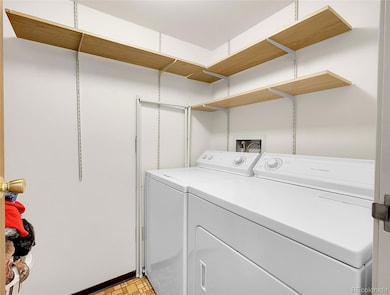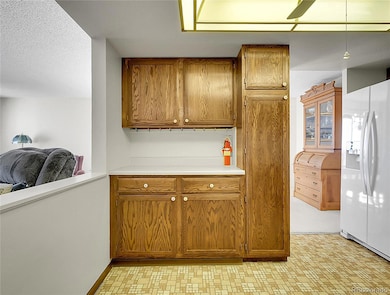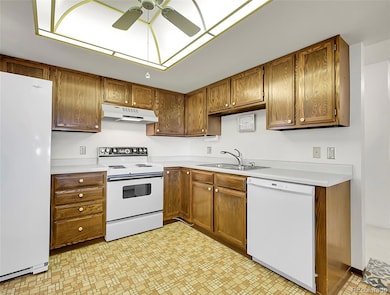13850 E Marina Dr Unit 401 Aurora, CO 80014
Heather Gardens NeighborhoodEstimated payment $2,243/month
Highlights
- Golf Course Community
- Indoor Pool
- Home fronts a pond
- Fitness Center
- 24-Hour Security
- Active Adult
About This Home
END UNIT with 4th Floor Views of the Mountains out the Windows and the 2 Patios! Building Backs-up to an Open Space! Larger-than-most, at 1344sqfeet, this Condo is CLEAN-CLEAN and has a New Electrical Panel, Newer Appliances that are ALL Included, Your Own Laundry Room (that some units Don't have in Heather Gardens), and New Chair Height Toilets, Neighbors are So Wonderful too! Parking space is just across from the Elevator in the basement parking garage. Heather Gardens Amenities are some of the BEST! The New 55 Plus Owner could Play Golf, Tennis, Swim in the Indoor and Outdoor Pools, Dry Sauna, Recreation Rooms, and Open-to-the-Public Restaurant!! Always has an Excursion happening, Church on Sundays, Room to rent for Private Parties....WOW!!!
This Condo needs your touches to make Perfect, but Priced Amazingly for a Quick Sale!!
Listing Agent
Realty One Group Premier Brokerage Email: diresellsdenver@yahoo.com,720-260-9979 License #40018138 Listed on: 11/12/2025

Property Details
Home Type
- Condominium
Est. Annual Taxes
- $2,086
Year Built
- Built in 1980
Lot Details
- Home fronts a pond
- Open Space
- End Unit
- Southwest Facing Home
HOA Fees
Parking
- Subterranean Parking
- Heated Garage
- Secured Garage or Parking
Home Design
- Entry on the 4th floor
- Concrete Block And Stucco Construction
Interior Spaces
- 1,344 Sq Ft Home
- 1-Story Property
- Ceiling Fan
- Living Room
- Dining Room
- Mountain Views
- Outdoor Smart Camera
Kitchen
- Eat-In Kitchen
- Range
- Microwave
- Dishwasher
- Laminate Countertops
- Disposal
Flooring
- Carpet
- Vinyl
Bedrooms and Bathrooms
- 2 Main Level Bedrooms
- Primary Bedroom Suite
- En-Suite Bathroom
- Walk-In Closet
Laundry
- Laundry Room
- Dryer
- Washer
Accessible Home Design
- Accessible Approach with Ramp
Pool
- Indoor Pool
- Outdoor Pool
Outdoor Features
- Balcony
- Covered Patio or Porch
Location
- Ground Level
- Property is near public transit
Schools
- Century Elementary School
- Aurora Hills Middle School
- Gateway High School
Utilities
- Mini Split Air Conditioners
- 220 Volts
- 110 Volts
- Natural Gas Connected
- Water Heater
- Cable TV Available
Listing and Financial Details
- Assessor Parcel Number 032393726
Community Details
Overview
- Active Adult
- Association fees include gas, heat, insurance, ground maintenance, maintenance structure, recycling, security, sewer, snow removal, trash, water
- 72 Units
- Heather Gardens Association, Phone Number (720) 974-6938
- Hgardens Seville Association, Phone Number (720) 974-6938
- High-Rise Condominium
- Heather Gardens Seville Community
- Heather Gardens Subdivision
- Community Parking
- Seasonal Pond
Amenities
- Sauna
- Clubhouse
- Business Center
- Coin Laundry
- Community Storage Space
- Elevator
Recreation
- Golf Course Community
- Tennis Courts
- Fitness Center
- Community Pool
- Community Spa
Security
- 24-Hour Security
- Resident Manager or Management On Site
- Controlled Access
- Carbon Monoxide Detectors
- Fire and Smoke Detector
Map
Home Values in the Area
Average Home Value in this Area
Tax History
| Year | Tax Paid | Tax Assessment Tax Assessment Total Assessment is a certain percentage of the fair market value that is determined by local assessors to be the total taxable value of land and additions on the property. | Land | Improvement |
|---|---|---|---|---|
| 2024 | $2,019 | $19,510 | -- | -- |
| 2023 | $2,019 | $19,510 | $0 | $0 |
| 2022 | $2,172 | $19,474 | $0 | $0 |
| 2021 | $2,233 | $19,474 | $0 | $0 |
| 2020 | $2,324 | $20,185 | $0 | $0 |
| 2019 | $2,340 | $20,185 | $0 | $0 |
| 2018 | $1,984 | $16,524 | $0 | $0 |
| 2017 | $1,727 | $16,524 | $0 | $0 |
| 2016 | $1,579 | $14,264 | $0 | $0 |
| 2015 | $1,533 | $14,264 | $0 | $0 |
| 2014 | $1,174 | $9,783 | $0 | $0 |
| 2013 | -- | $11,260 | $0 | $0 |
Property History
| Date | Event | Price | List to Sale | Price per Sq Ft |
|---|---|---|---|---|
| 11/12/2025 11/12/25 | For Sale | $249,000 | -- | $185 / Sq Ft |
Purchase History
| Date | Type | Sale Price | Title Company |
|---|---|---|---|
| Warranty Deed | $185,000 | Land Title Guarantee Company | |
| Warranty Deed | $150,000 | -- | |
| Interfamily Deed Transfer | $35,644 | -- | |
| Deed | -- | -- | |
| Deed | -- | -- |
Mortgage History
| Date | Status | Loan Amount | Loan Type |
|---|---|---|---|
| Open | $174,501 | New Conventional | |
| Previous Owner | $75,000 | Seller Take Back |
Source: REcolorado®
MLS Number: 4840823
APN: 1975-31-2-22-036
- 13800 E Marina Dr Unit 112
- 13800 E Marina Dr Unit 104
- 13890 E Marina Dr Unit 606
- 13890 E Marina Dr Unit 612
- 13890 E Marina Dr Unit 111
- 13902 E Marina Dr Unit 610
- 13902 E Marina Dr Unit 412
- 13787 E Marina Dr Unit B
- 13901 E Marina Dr Unit 105
- 13952 E Marina Dr Unit 606
- 13952 E Marina Dr Unit 509
- 13952 E Marina Dr Unit 510
- 13952 E Marina Dr Unit 102
- 13992 E Marina Dr Unit 109
- 13931 E Marina Dr Unit 304
- 13931 E Marina Dr Unit 309
- 13991 E Marina Dr Unit 501
- 13991 E Marina Dr Unit 105
- 14001 E Marina Dr Unit 607
- 14001 E Marina Dr Unit 603
- 13890 E Marina Dr Unit 602
- 13890 E Marina Dr Unit 604
- 13901 E Marina Dr Unit 109
- 13952 E Marina Dr Unit 204
- 3082 S Wheeling Way Unit 104
- 13623 E Yale Ave
- 13625 E Yale Ave
- 14300 E Marina Dr Unit 207
- 2281 S Vaughn Way Unit 104A
- 3051 S Ursula Cir Unit 202
- 3061 S Ursula Cir Unit 101
- 3083 S Ursula Cir Unit 301
- 13058 E Amherst Ave
- 2639 S Xanadu Way
- 2645 S Xanadu Way Unit D
- 3155 S Vaughn Way
- 13941 E Harvard Ave
- 3440 S Eagle St Unit 201
- 2360 S Wheeling Cir
- 2337 S Blackhawk St
