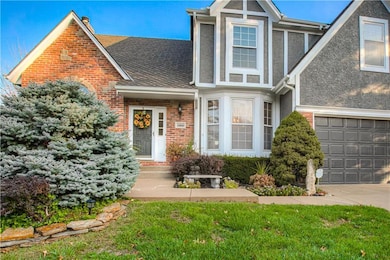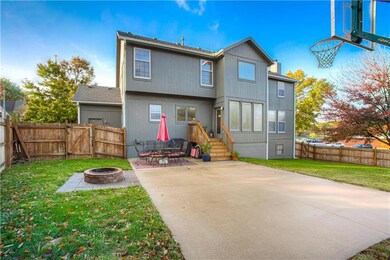
13850 S Brougham Dr Olathe, KS 66062
Estimated Value: $483,000 - $492,494
Highlights
- Deck
- Traditional Architecture
- Whirlpool Bathtub
- Frontier Trail Middle School Rated A
- Wood Flooring
- Corner Lot
About This Home
As of December 2020What a beauty! This home has it all Location, Condition and Price. The big ticket items have been taken care of - New exterior paint, New interior paint, New stair carpet, New furnace and air conditioner, Newer 50 gallon hot water heater.
This home has daylight lower level with a 2nd office-exercise room-craft room. 9' ceilings in the lower level, large bedrooms, and the open concept that everyone is looking for plus so much more. Culdesac lot, fenced backyard has a fire pit, 1/2 basketball court and play set. This home is in the Briarwood pool membership and is across from the school. Don't wait this home won't last.
Last Agent to Sell the Property
ReeceNichols - Leawood License #SP00219184 Listed on: 10/23/2020

Home Details
Home Type
- Single Family
Est. Annual Taxes
- $4,277
Year Built
- Built in 1993
Lot Details
- 0.3 Acre Lot
- Privacy Fence
- Wood Fence
- Corner Lot
HOA Fees
- $19 Monthly HOA Fees
Parking
- 3 Car Garage
- Front Facing Garage
- Garage Door Opener
Home Design
- Traditional Architecture
- Brick Frame
- Composition Roof
Interior Spaces
- Ceiling Fan
- Window Treatments
- Great Room with Fireplace
- Formal Dining Room
- Den
- Home Gym
- Wood Flooring
- Laundry Room
Kitchen
- Eat-In Kitchen
- Electric Oven or Range
- Free-Standing Range
- Recirculated Exhaust Fan
- Dishwasher
- Stainless Steel Appliances
- Kitchen Island
- Wood Stained Kitchen Cabinets
- Disposal
Bedrooms and Bathrooms
- 4 Bedrooms
- Walk-In Closet
- Whirlpool Bathtub
Finished Basement
- Sump Pump
- Stubbed For A Bathroom
- Natural lighting in basement
Home Security
- Storm Doors
- Fire and Smoke Detector
Outdoor Features
- Deck
- Fire Pit
Schools
- Tomahawk Elementary School
- Olathe East High School
Additional Features
- City Lot
- Forced Air Heating and Cooling System
Listing and Financial Details
- Assessor Parcel Number DP04700000 0431
Community Details
Overview
- Briarwood Subdivision
Recreation
- Community Pool
Ownership History
Purchase Details
Home Financials for this Owner
Home Financials are based on the most recent Mortgage that was taken out on this home.Similar Homes in Olathe, KS
Home Values in the Area
Average Home Value in this Area
Purchase History
| Date | Buyer | Sale Price | Title Company |
|---|---|---|---|
| Kodas Gunnar J | -- | Platinum Title Llc |
Mortgage History
| Date | Status | Borrower | Loan Amount |
|---|---|---|---|
| Open | Kodas Gunnar J | $80,000 | |
| Open | Kodas Gunnar J | $331,398 | |
| Previous Owner | Darby David K | $181,205 | |
| Previous Owner | Darby David K | $172,915 | |
| Previous Owner | Darby David K | $44,000 | |
| Previous Owner | Darby David K | $184,300 |
Property History
| Date | Event | Price | Change | Sq Ft Price |
|---|---|---|---|---|
| 12/23/2020 12/23/20 | Sold | -- | -- | -- |
| 10/26/2020 10/26/20 | Pending | -- | -- | -- |
| 10/23/2020 10/23/20 | For Sale | $365,000 | -- | $98 / Sq Ft |
Tax History Compared to Growth
Tax History
| Year | Tax Paid | Tax Assessment Tax Assessment Total Assessment is a certain percentage of the fair market value that is determined by local assessors to be the total taxable value of land and additions on the property. | Land | Improvement |
|---|---|---|---|---|
| 2024 | $5,720 | $50,600 | $8,832 | $41,768 |
| 2023 | $5,671 | $49,289 | $7,676 | $41,613 |
| 2022 | $5,017 | $42,458 | $7,676 | $34,782 |
| 2021 | $5,086 | $41,055 | $6,975 | $34,080 |
| 2020 | $4,436 | $35,523 | $6,335 | $29,188 |
| 2019 | $4,276 | $34,028 | $6,335 | $27,693 |
| 2018 | $4,139 | $32,707 | $5,279 | $27,428 |
| 2017 | $3,939 | $30,821 | $5,279 | $25,542 |
| 2016 | $3,661 | $29,383 | $5,279 | $24,104 |
| 2015 | $3,410 | $27,405 | $4,798 | $22,607 |
| 2013 | -- | $26,933 | $4,544 | $22,389 |
Agents Affiliated with this Home
-
Sonja Stoskopf

Seller's Agent in 2020
Sonja Stoskopf
ReeceNichols - Leawood
(913) 980-7800
20 in this area
111 Total Sales
-
Shane Hodges

Buyer's Agent in 2020
Shane Hodges
Keller Williams Platinum Prtnr
(816) 804-6536
3 in this area
152 Total Sales
Map
Source: Heartland MLS
MLS Number: 2249666
APN: DP04700000-0431
- 15474 W 139th St
- 16006 W 136th Terrace
- 13913 S Kaw St
- 16253 W Briarwood Ct
- 25006 W 141st St
- 25054 W 141st St
- 25031 W 141st St
- 14205 S Summertree Ln
- 17386 S Raintree Dr Unit Bldg I Unit 35
- 17394 S Raintree Dr Unit Bldg I Unit 33
- 17390 S Raintree Dr Unit Bldg I Unit 34
- 16220 W 144th St
- 14345 S Twilight Ln
- 14661 W 141st St
- 14574 W 139th St
- 15050 W 145th St
- 16213 W 145th Terrace
- Lot 4 W 144th St
- Lot 3 W 144th St
- 1912 E Cedar St
- 13850 S Brougham Dr
- 13854 S Brougham Dr
- 15721 W 138th Terrace
- 13858 S Brougham Dr
- 13891 S Brougham Dr
- 15717 W 138th Terrace
- 13885 S Brougham Dr
- 13877 S Brougham Dr
- 15713 W 138th Terrace
- 13862 S Brougham Dr
- 13871 S Brougham Dr
- 15709 W 138th Terrace
- 15718 W 139th St
- 15720 W 138th Terrace
- 15712 W 139th St
- 15706 W 139th St
- 15716 W 138th Terrace
- 15800 W 139th St
- 15700 W 139th St
- 13870 S Seminole Dr






