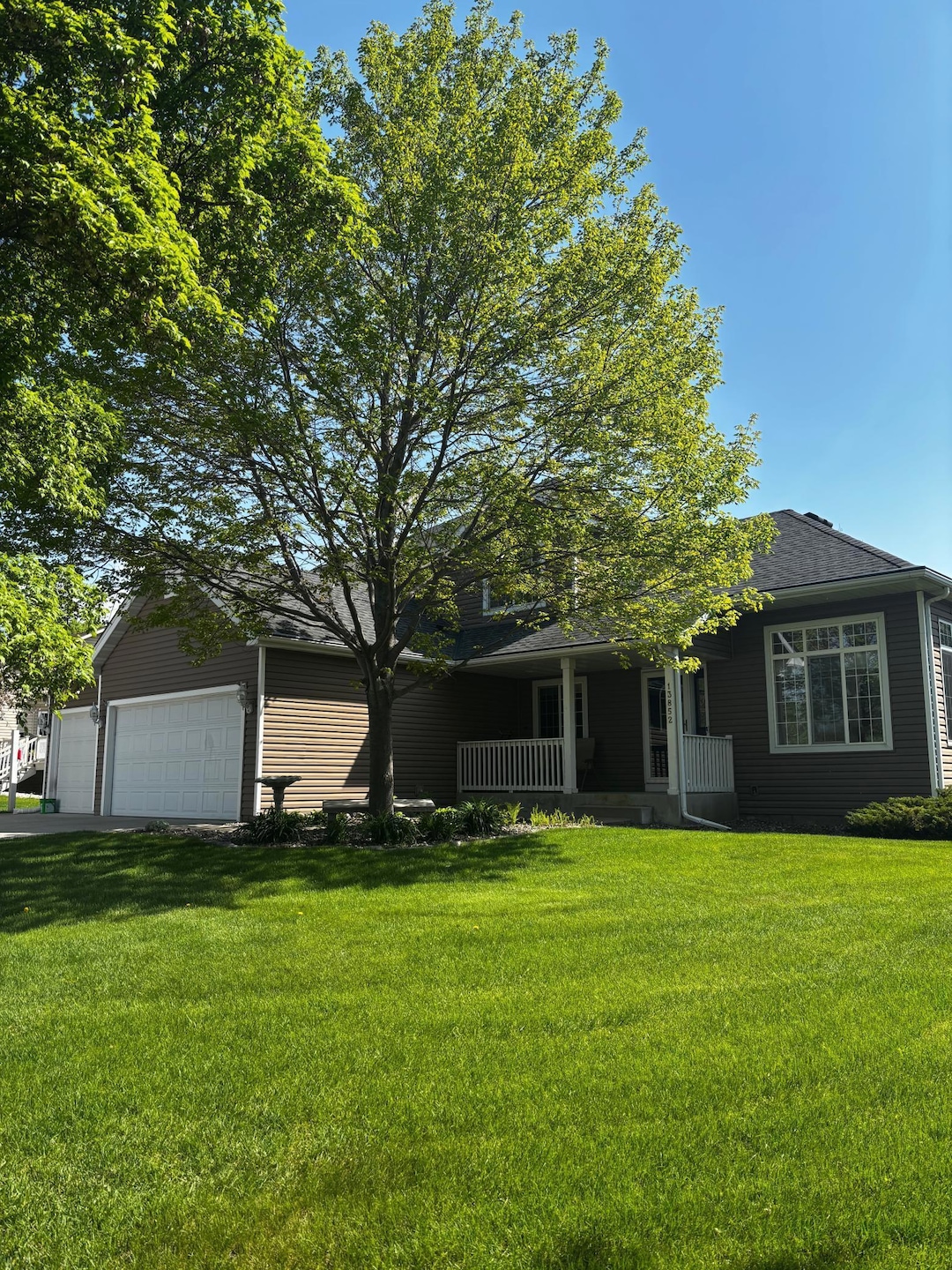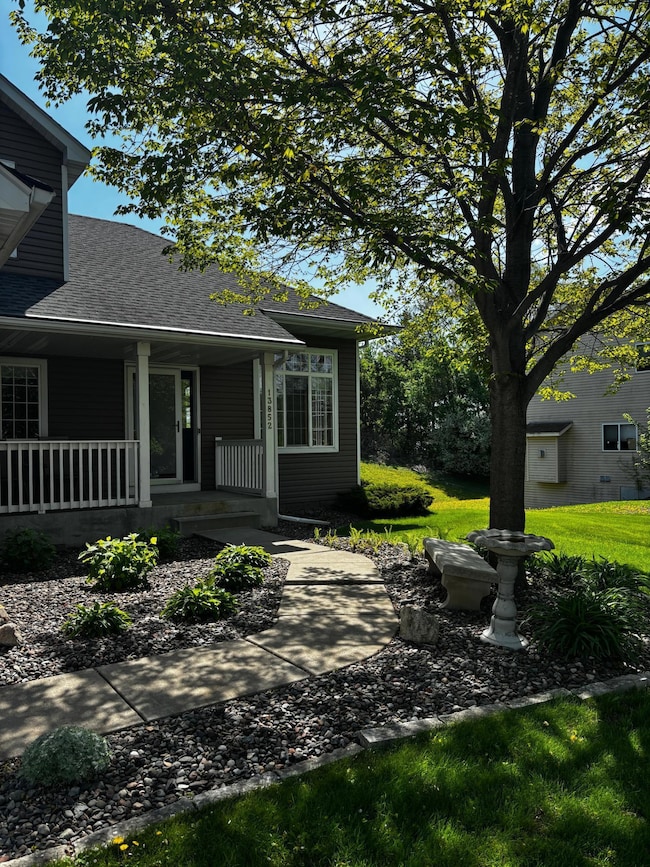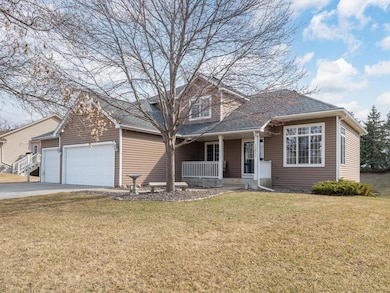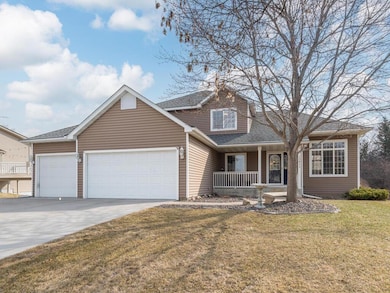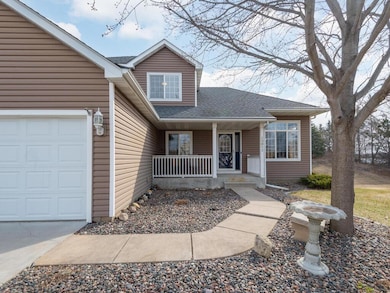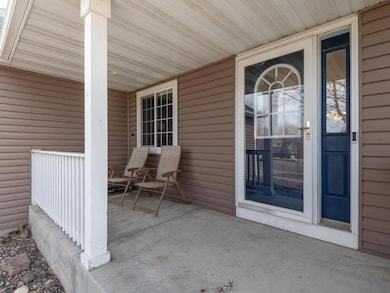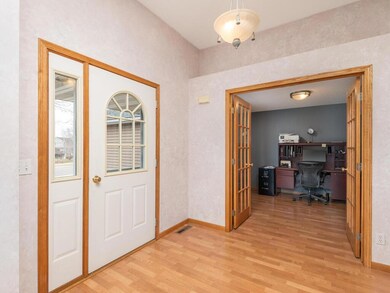
13852 Jasmine Way Rogers, MN 55374
Highlights
- 1 Fireplace
- No HOA
- Home Office
- Hassan Elementary School Rated A-
- Game Room
- Home Gym
About This Home
As of July 2025Welcome to 13852 Jasmine Way in Rogers! This wonderful home offers 4 bedrooms, including 3 on the
upper level, 4 bathrooms, and a spacious 3-car garage. The well-designed layout features a bright and
open family room with a cozy gas fireplace, main-floor laundry, front den/office and a convenient half bath.
Upstairs, the primary suite boasts a walk-in closet and a private en-suite bathroom, accompanied by 2
additional bedrooms and a full bath. The finished walkout basement is perfect for entertaining, complete
with a fourth bedroom, another full bath, and a versatile bonus room—ideal for a home gym, playroom, or
office.
Step outside to a large deck overlooking the private backyard, kept lush with an in-ground irrigation system.
Situated in a wonderful neighborhood close to highly rated schools, parks, walking trails, and endless
shopping options. Newer mechanicals for added peace of mind. Lawn service has been prepaid for the
year and includes 5 treatments and aeration.
Home Details
Home Type
- Single Family
Est. Annual Taxes
- $4,837
Year Built
- Built in 1998
Lot Details
- 0.3 Acre Lot
- Lot Dimensions are 100x150
Parking
- 3 Car Attached Garage
Interior Spaces
- 2-Story Property
- 1 Fireplace
- Entrance Foyer
- Family Room
- Home Office
- Game Room
- Home Gym
Kitchen
- Cooktop
- Dishwasher
- Disposal
Bedrooms and Bathrooms
- 4 Bedrooms
Laundry
- Dryer
- Washer
Finished Basement
- Walk-Out Basement
- Basement Fills Entire Space Under The House
- Sump Pump
- Drain
Utilities
- Forced Air Heating and Cooling System
Community Details
- No Home Owners Association
- Sunnyside Estates 2Nd Add Subdivision
Listing and Financial Details
- Assessor Parcel Number 1412023230053
Ownership History
Purchase Details
Purchase Details
Similar Homes in Rogers, MN
Home Values in the Area
Average Home Value in this Area
Purchase History
| Date | Type | Sale Price | Title Company |
|---|---|---|---|
| Warranty Deed | $176,900 | -- | |
| Warranty Deed | $39,900 | -- |
Property History
| Date | Event | Price | Change | Sq Ft Price |
|---|---|---|---|---|
| 07/30/2025 07/30/25 | Sold | $445,000 | -1.1% | $135 / Sq Ft |
| 06/19/2025 06/19/25 | Pending | -- | -- | -- |
| 05/27/2025 05/27/25 | Price Changed | $449,900 | -2.2% | $136 / Sq Ft |
| 05/05/2025 05/05/25 | For Sale | $459,900 | -- | $140 / Sq Ft |
Tax History Compared to Growth
Tax History
| Year | Tax Paid | Tax Assessment Tax Assessment Total Assessment is a certain percentage of the fair market value that is determined by local assessors to be the total taxable value of land and additions on the property. | Land | Improvement |
|---|---|---|---|---|
| 2023 | $4,837 | $385,600 | $62,100 | $323,500 |
| 2022 | $4,167 | $364,000 | $56,000 | $308,000 |
| 2021 | $3,878 | $306,000 | $49,000 | $257,000 |
| 2020 | $3,834 | $285,000 | $36,000 | $249,000 |
| 2019 | $3,648 | $269,000 | $30,000 | $239,000 |
| 2018 | $3,425 | $276,000 | $36,000 | $240,000 |
| 2017 | $3,416 | $246,000 | $41,000 | $205,000 |
| 2016 | $3,384 | $239,000 | $38,000 | $201,000 |
| 2015 | $3,299 | $225,000 | $36,000 | $189,000 |
| 2014 | -- | $197,000 | $36,000 | $161,000 |
Agents Affiliated with this Home
-

Seller's Agent in 2025
Tracy Knudsen
RE/MAX Advantage Plus
(612) 730-4565
1 in this area
13 Total Sales
-

Buyer's Agent in 2025
Catherine Kuria
Express Realty LLC
(612) 240-8114
1 in this area
76 Total Sales
Map
Source: NorthstarMLS
MLS Number: 6715567
APN: 14-120-23-23-0053
- 13935 Jasmine Way
- 13689 Marsh View Trail
- 22087 Jasmine Way
- 12564 Marsh View Blvd
- 12577 Marsh View Blvd
- 12583 Marsh View Blvd
- 12580 Marsh View Blvd
- 22365 Marie Ave
- 13996 Hollyhock Ln
- 13761 Dorothy Dr
- 22960 Gardner Ave
- 19600 104th Place
- 13935 Iris Ave
- 20652 Twilight Trail
- 23190 Willow Dr
- 23200 Willow Dr
- 23120 Gardner Ave
- 23210 Willow Dr
- 23220 Willow Dr
- 23222 Willow Dr
