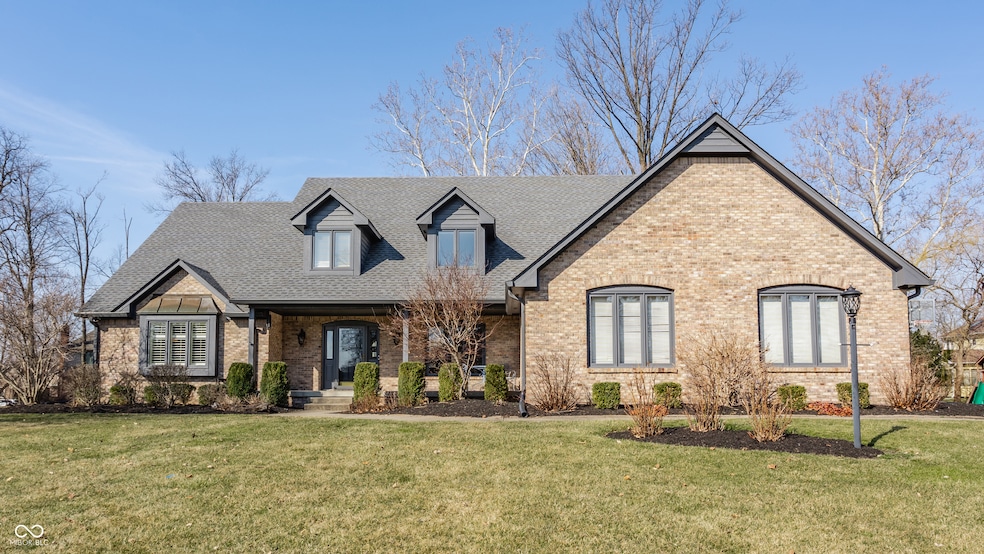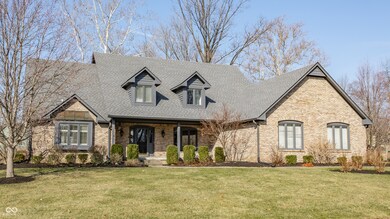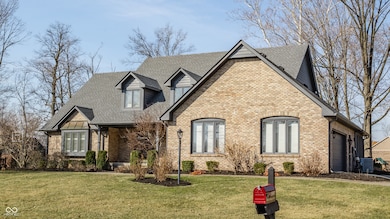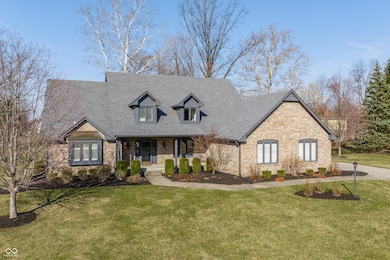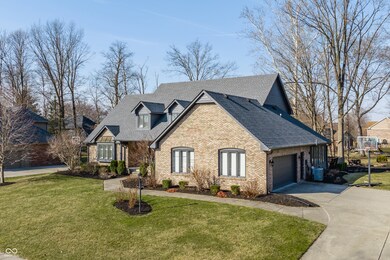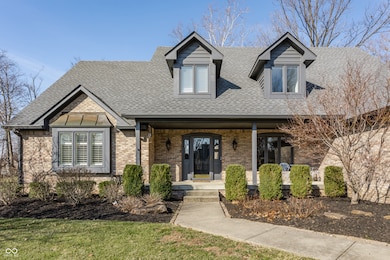
13852 Silver Stream Dr Carmel, IN 46032
West Carmel NeighborhoodHighlights
- Updated Kitchen
- Mature Trees
- Traditional Architecture
- Smoky Row Elementary School Rated A+
- Deck
- Cathedral Ceiling
About This Home
As of April 2025Immaculate, move-in ready 4 BD 3 1/2 BA main floor Master w/large, updated bath, finished basement, loft, open floorplan, eat-in kitchen w/granite, dining room, great room w/soaring ceilings, 2 fireplaces, all season room, hardwood floors and curb appeal to die for. Many updates including fresh paint throughout (2025), new carpeting (2025), tankless water heater, water softener, new roof (2021). Exterior paint (2021). all toilets replaced/updated--main and upper (2025). New Garbage disposal and much more.
Last Agent to Sell the Property
F.C. Tucker Company Brokerage Email: indy1realtor@gmail.com License #RB15000816 Listed on: 03/14/2025

Home Details
Home Type
- Single Family
Est. Annual Taxes
- $7,298
Year Built
- Built in 1989
Lot Details
- 0.39 Acre Lot
- Mature Trees
HOA Fees
- $50 Monthly HOA Fees
Parking
- 2 Car Attached Garage
Home Design
- Traditional Architecture
- Brick Exterior Construction
- Concrete Perimeter Foundation
- Cedar
Interior Spaces
- 2-Story Property
- Wet Bar
- Cathedral Ceiling
- Fireplace With Gas Starter
- Fireplace Features Masonry
- Wood Frame Window
- Window Screens
- Great Room with Fireplace
- Attic Access Panel
- Fire and Smoke Detector
- Laundry on main level
Kitchen
- Updated Kitchen
- Breakfast Bar
- Double Oven
- Electric Cooktop
- Dishwasher
- Disposal
Flooring
- Wood
- Carpet
Bedrooms and Bathrooms
- 4 Bedrooms
- Walk-In Closet
- Dual Vanity Sinks in Primary Bathroom
Finished Basement
- 9 Foot Basement Ceiling Height
- Sump Pump with Backup
- Fireplace in Basement
Outdoor Features
- Deck
- Covered patio or porch
Schools
- Smoky Row Elementary School
- Carmel Middle School
Utilities
- Forced Air Heating System
- Gas Water Heater
Community Details
- Association fees include maintenance, snow removal, tennis court(s)
- Springmill Crossing Subdivision
Listing and Financial Details
- Legal Lot and Block 269 / 6
- Assessor Parcel Number 290923306014000018
- Seller Concessions Offered
Ownership History
Purchase Details
Purchase Details
Home Financials for this Owner
Home Financials are based on the most recent Mortgage that was taken out on this home.Purchase Details
Home Financials for this Owner
Home Financials are based on the most recent Mortgage that was taken out on this home.Similar Homes in the area
Home Values in the Area
Average Home Value in this Area
Purchase History
| Date | Type | Sale Price | Title Company |
|---|---|---|---|
| Interfamily Deed Transfer | -- | None Available | |
| Warranty Deed | -- | None Available | |
| Warranty Deed | -- | Stewart Title |
Mortgage History
| Date | Status | Loan Amount | Loan Type |
|---|---|---|---|
| Open | $75,000 | Credit Line Revolving | |
| Open | $370,900 | New Conventional | |
| Closed | $330,000 | New Conventional | |
| Closed | $330,000 | New Conventional | |
| Closed | $304,232 | FHA | |
| Previous Owner | $236,100 | New Conventional | |
| Previous Owner | $88,000 | Unknown | |
| Previous Owner | $210,000 | Unknown | |
| Previous Owner | $25,000 | Unknown | |
| Previous Owner | $200,000 | Purchase Money Mortgage |
Property History
| Date | Event | Price | Change | Sq Ft Price |
|---|---|---|---|---|
| 04/18/2025 04/18/25 | Sold | $736,000 | +3.9% | $143 / Sq Ft |
| 03/16/2025 03/16/25 | Pending | -- | -- | -- |
| 03/14/2025 03/14/25 | For Sale | $708,500 | +81.7% | $137 / Sq Ft |
| 07/29/2016 07/29/16 | Sold | $390,000 | 0.0% | $112 / Sq Ft |
| 06/14/2016 06/14/16 | Off Market | $390,000 | -- | -- |
| 06/03/2016 06/03/16 | For Sale | $399,900 | -- | $115 / Sq Ft |
Tax History Compared to Growth
Tax History
| Year | Tax Paid | Tax Assessment Tax Assessment Total Assessment is a certain percentage of the fair market value that is determined by local assessors to be the total taxable value of land and additions on the property. | Land | Improvement |
|---|---|---|---|---|
| 2024 | $7,232 | $656,000 | $125,500 | $530,500 |
| 2023 | $7,297 | $645,900 | $95,100 | $550,800 |
| 2022 | $5,772 | $506,000 | $95,100 | $410,900 |
| 2021 | $4,737 | $413,900 | $95,100 | $318,800 |
| 2020 | $4,518 | $394,800 | $95,100 | $299,700 |
| 2019 | $4,588 | $400,900 | $65,300 | $335,600 |
| 2018 | $4,508 | $400,900 | $65,300 | $335,600 |
| 2017 | $4,465 | $397,100 | $65,300 | $331,800 |
| 2016 | $4,337 | $391,600 | $65,300 | $326,300 |
| 2014 | $3,946 | $362,100 | $62,400 | $299,700 |
| 2013 | $3,946 | $350,700 | $62,400 | $288,300 |
Agents Affiliated with this Home
-
Brian Wignall

Seller's Agent in 2025
Brian Wignall
F.C. Tucker Company
(317) 797-3580
16 in this area
264 Total Sales
-
Kristin Glassburn

Buyer's Agent in 2025
Kristin Glassburn
@properties
(317) 513-4251
1 in this area
230 Total Sales
-

Seller's Agent in 2016
William Mitchell
eXp Realty, LLC
(317) 696-4181
15 in this area
83 Total Sales
-

Buyer's Agent in 2016
Sylvia Nagy
Berkshire Hathaway Home
(317) 258-7814
23 in this area
45 Total Sales
Map
Source: MIBOR Broker Listing Cooperative®
MLS Number: 22024572
APN: 29-09-23-306-014.000-018
- 1421 Stoney Creek Cir
- 13909 Springmill Rd
- 223 Haldale Dr
- 1377 Sedona Dr
- 13934 Salsbury Creek Dr
- 108 Bennett Rd
- 13758 Foxdale Lake Dr
- 13562 Silver Spur
- 404 Joseph Way
- 244 W Admiral Way S
- 13470 Shakamac Dr
- 792 Nevelle Ln
- 14805 Chamberlain Dr
- 723 Bennett Rd
- 14020 Brookstone Dr
- 14626 Warner Trail
- 757 Winter Way
- 14149 Ledgewood Way
- 947 W 146th St
- 742 Marana Dr
