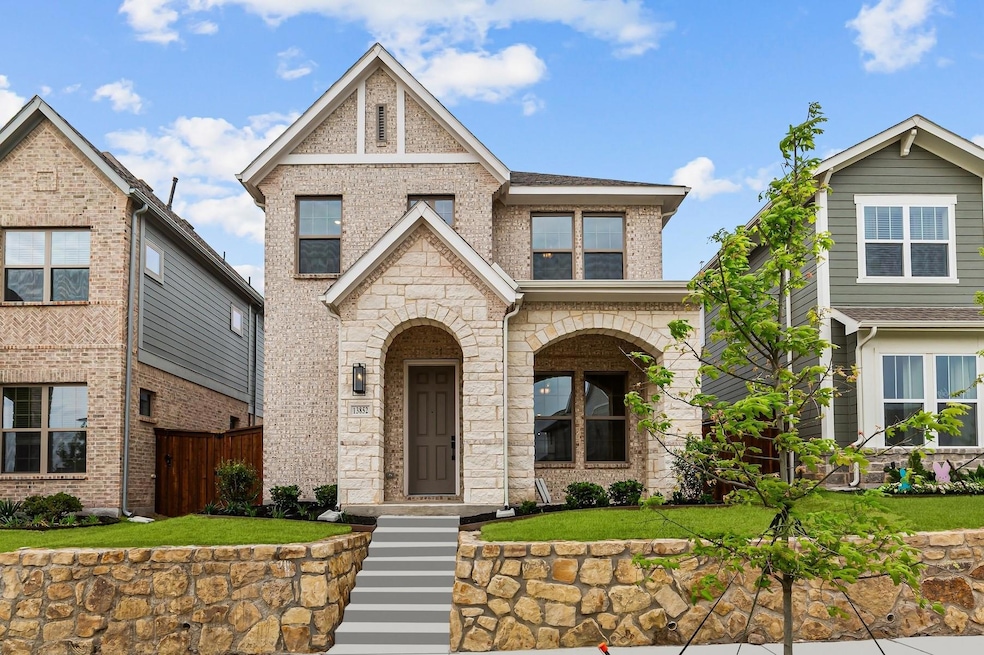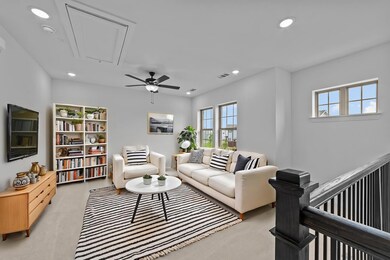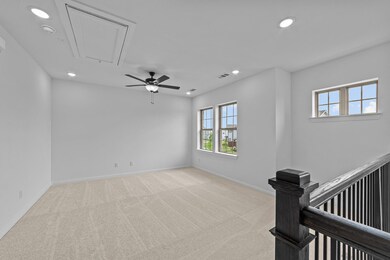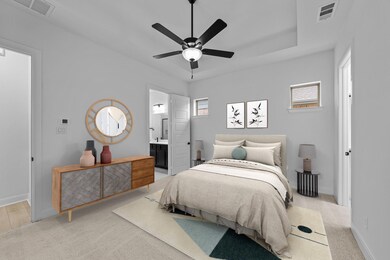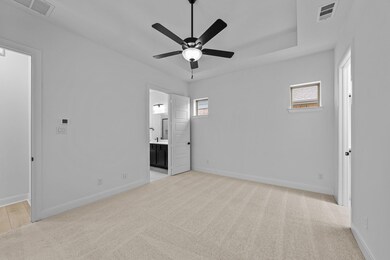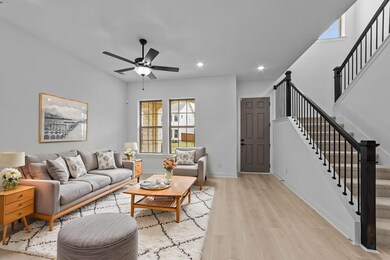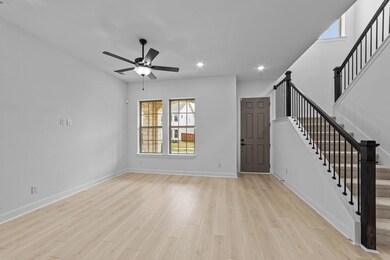
13852 Wembley Bend Way Fort Worth, TX 76008
Highlights
- New Construction
- Craftsman Architecture
- Covered patio or porch
- Walsh Elementary School Rated A
- Vaulted Ceiling
- Double Oven
About This Home
As of June 2025Welcome to the exquisite Kingspark, a splendid two-story home that seamlessly blends comfort and sophistication. This charming residence boasts three bedrooms, two and a half baths, and a thoughtfully designed floor plan that caters to both functionality and style. As you step through the front door, the welcoming ambiance draws you into the heart of the home. The open-concept living and dining area are adorned with elegant finishes, providing the perfect backdrop for both everyday living and entertaining. A distinct feature of the Kingspark is the cozy sitting room adjacent to the dining area, creating a serene space for relaxation or intimate gatherings. The gourmet kitchen is a culinary enthusiast's dream, complete with modern appliances and ample counter space. The seamless flow from the kitchen to the living area ensures that the chef is always a part of the conversation. The Kingspark reveals its luxurious side. The owner's suite is a sanctuary of comfort, featuring a tray ceiling that adds a touch of grandeur to the space. The owner's bath is a haven of tranquility, offering a garden tub for soaking away the stresses of the day and a separate shower for a rejuvenating experience. The attention to detail in the design is evident throughout, creating an oasis within your own home.
Step outside onto the covered porch, where you can enjoy the fresh air. The Kingspark is conveniently located within walking distance to amenities, providing easy access to recreational areas, parks, and community spaces. The second floor of the Kingspark unveils an additional retreat, offering a flexible space that can be customized to suit your needs. Whether used as a home office, entertainment area, or a quiet reading nook, this retreat adds versatility to the home, allowing you to tailor it to your lifestyle.
Last Agent to Sell the Property
David M. Weekley Brokerage Phone: 877-933-5539 License #0221720 Listed on: 02/14/2025
Last Buyer's Agent
NON-MLS MEMBER
NON MLS
Home Details
Home Type
- Single Family
Year Built
- Built in 2025 | New Construction
Lot Details
- 7,275 Sq Ft Lot
- Wood Fence
- Water-Smart Landscaping
- Interior Lot
HOA Fees
- $189 Monthly HOA Fees
Parking
- 2 Car Attached Garage
- Rear-Facing Garage
- Garage Door Opener
Home Design
- Craftsman Architecture
- Brick Exterior Construction
- Slab Foundation
- Composition Roof
Interior Spaces
- 2,002 Sq Ft Home
- 2-Story Property
- Vaulted Ceiling
- Ceiling Fan
- ENERGY STAR Qualified Windows
Kitchen
- Double Oven
- Built-In Gas Range
- Microwave
- Dishwasher
- Disposal
Flooring
- Carpet
- Ceramic Tile
- Luxury Vinyl Plank Tile
Bedrooms and Bathrooms
- 3 Bedrooms
- Low Flow Plumbing Fixtures
Home Security
- Home Security System
- Carbon Monoxide Detectors
- Fire and Smoke Detector
Eco-Friendly Details
- Energy-Efficient Appliances
- Energy-Efficient HVAC
- Energy-Efficient Insulation
- Energy-Efficient Thermostat
- Air Purifier
Outdoor Features
- Covered patio or porch
- Exterior Lighting
- Rain Gutters
Schools
- Walsh Elementary School
- Aledo High School
Utilities
- Zoned Heating and Cooling
- Heating System Uses Natural Gas
- Vented Exhaust Fan
- Underground Utilities
- Tankless Water Heater
- Gas Water Heater
- High Speed Internet
Community Details
- Association fees include all facilities, management, maintenance structure
- Walsh Subdivision
Similar Homes in the area
Home Values in the Area
Average Home Value in this Area
Property History
| Date | Event | Price | Change | Sq Ft Price |
|---|---|---|---|---|
| 07/11/2025 07/11/25 | Price Changed | $3,495 | -6.8% | $2 / Sq Ft |
| 07/02/2025 07/02/25 | Price Changed | $3,750 | -6.1% | $2 / Sq Ft |
| 06/25/2025 06/25/25 | For Rent | $3,995 | 0.0% | -- |
| 06/20/2025 06/20/25 | Sold | -- | -- | -- |
| 05/18/2025 05/18/25 | Pending | -- | -- | -- |
| 04/04/2025 04/04/25 | Price Changed | $518,093 | +1.0% | $259 / Sq Ft |
| 03/19/2025 03/19/25 | Price Changed | $512,915 | +4.0% | $256 / Sq Ft |
| 03/04/2025 03/04/25 | Price Changed | $493,093 | +0.8% | $246 / Sq Ft |
| 02/14/2025 02/14/25 | For Sale | $489,093 | -- | $244 / Sq Ft |
Tax History Compared to Growth
Agents Affiliated with this Home
-
Shellye Stone

Seller's Agent in 2025
Shellye Stone
Northpoint Real Estate
(682) 323-6771
4 Total Sales
-
Jimmy Rado
J
Seller's Agent in 2025
Jimmy Rado
David M. Weekley
(877) 933-5539
1,878 Total Sales
-
N
Buyer's Agent in 2025
NON-MLS MEMBER
NON MLS
Map
Source: North Texas Real Estate Information Systems (NTREIS)
MLS Number: 20844904
- 13908 Makers Way
- 1913 Rolling Oaks Dr
- 1705 Rolling Oaks Dr
- 2216 Heather Hills Dr
- 2021 Tolleson Dr
- 14512 Capridge
- 2201 Heather Hills Dr
- 2225 Heather Hills Dr
- 1808 Tolleson Dr
- 2028 Tolleson Dr
- 2020 Tolleson Dr
- 2013 Tolleson Dr
- 2024 Grey Birch Place
- 2024 Grey Birch Place
- 2024 Grey Birch Place
- 2024 Grey Birch Place
- 2024 Grey Birch Place
- 2024 Grey Birch Place
- 2024 Grey Birch Place
- 2024 Grey Birch Place
