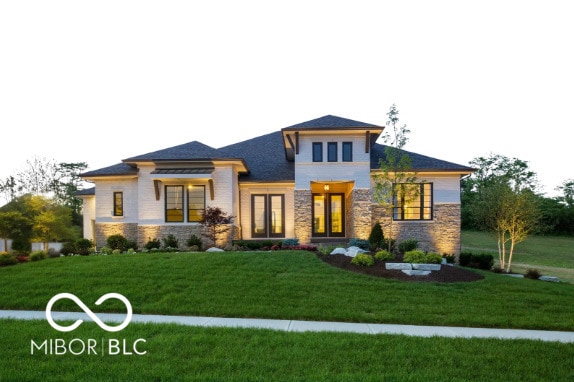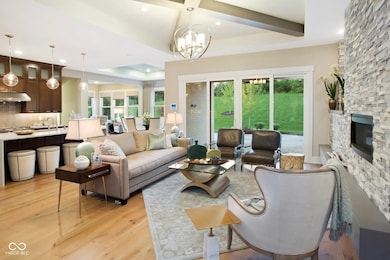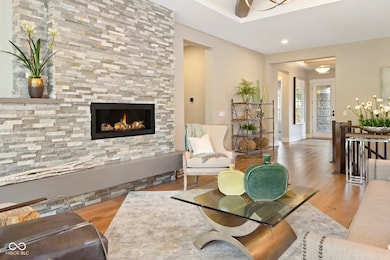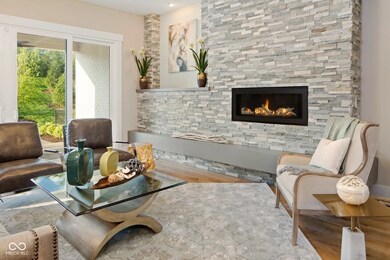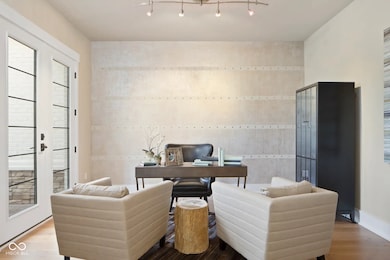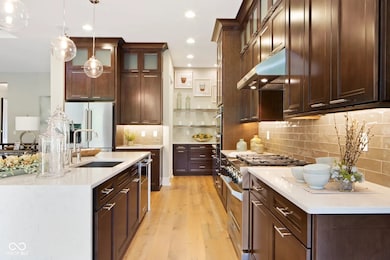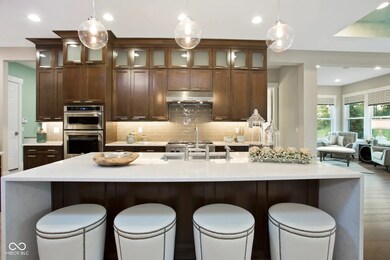13855 Waterway Blvd Fishers, IN 46040
Brooks-Luxhaven NeighborhoodEstimated payment $6,124/month
Highlights
- New Construction
- Mature Trees
- Covered Patio or Porch
- Geist Elementary School Rated A
- Ranch Style House
- Double Oven
About This Home
Build Your Dream Home with Deeded Dock Access in Sought-After Canal Place! Discover the perfect blend of luxury and lifestyle with the Sebastian floor plan-designed for the ease of one-level living and customizable to your style. This stunning ranch-style home features an inviting foyer that opens to a spacious family room, a gourmet kitchen with a large center island, and a dining area with a stylish tray ceiling. The private primary suite offers a spa-inspired bath and an oversized walk-in closet. The finished lower level adds even more room to host guests or unwind. This opportunity includes a deeded boat dock and jet ski ramp just steps away, offering the ultimate Geist Reservoir lifestyle. The 0.48-acre lot is situated in the highly desirable Canal Place neighborhood. Enjoy nearby access to Geist Waterfront Park, Hamilton Town Center, dining, entertainment, and award-winning HSE Schools. This is an incredible opportunity to build a home with water access in one of Geist's most coveted communities-at a value that stands out against surrounding lots. Don't miss your chance to make this dream a reality!
Home Details
Home Type
- Single Family
Est. Annual Taxes
- $3,668
Year Built
- Built in 2025 | New Construction
Lot Details
- 0.48 Acre Lot
- Mature Trees
HOA Fees
- $79 Monthly HOA Fees
Parking
- 3 Car Attached Garage
- Side Facing Garage
Home Design
- Ranch Style House
- Brick Exterior Construction
- Concrete Perimeter Foundation
Interior Spaces
- Tray Ceiling
- Entrance Foyer
- Great Room with Fireplace
- Combination Kitchen and Dining Room
- Natural lighting in basement
- Laundry on main level
- Property Views
Kitchen
- Breakfast Bar
- Double Oven
- Gas Cooktop
- Microwave
- Dishwasher
- Kitchen Island
- Disposal
Flooring
- Carpet
- Vinyl Plank
Bedrooms and Bathrooms
- 4 Bedrooms
- Walk-In Closet
- Dual Vanity Sinks in Primary Bathroom
Utilities
- Central Air
- Heating Available
Additional Features
- Covered Patio or Porch
- Suburban Location
Community Details
- Association fees include home owners
- Association Phone (317) 570-4358
- Canal Place Subdivision
- Property managed by Kirkpatrick Management
Listing and Financial Details
- Legal Lot and Block 2 / 1
- Assessor Parcel Number 291501012002000020
Map
Home Values in the Area
Average Home Value in this Area
Tax History
| Year | Tax Paid | Tax Assessment Tax Assessment Total Assessment is a certain percentage of the fair market value that is determined by local assessors to be the total taxable value of land and additions on the property. | Land | Improvement |
|---|---|---|---|---|
| 2024 | $3,520 | $165,200 | $165,200 | -- |
| 2023 | $3,580 | $165,200 | $165,200 | $0 |
| 2022 | $3,073 | $165,200 | $165,200 | $0 |
| 2021 | $3,073 | $132,200 | $132,200 | $0 |
| 2020 | $74 | $600 | $600 | $0 |
| 2019 | $14 | $600 | $600 | $0 |
| 2018 | $14 | $600 | $600 | $0 |
| 2017 | $14 | $600 | $600 | $0 |
| 2016 | $14 | $600 | $600 | $0 |
| 2014 | $13 | $600 | $600 | $0 |
| 2013 | $13 | $600 | $600 | $0 |
Property History
| Date | Event | Price | List to Sale | Price per Sq Ft | Prior Sale |
|---|---|---|---|---|---|
| 11/03/2025 11/03/25 | Sold | $349,000 | -68.0% | -- | View Prior Sale |
| 08/11/2025 08/11/25 | Pending | -- | -- | -- | |
| 08/11/2025 08/11/25 | Pending | -- | -- | -- | |
| 05/05/2025 05/05/25 | For Sale | $1,092,120 | +212.9% | $259 / Sq Ft | |
| 02/03/2025 02/03/25 | Price Changed | $349,000 | 0.0% | -- | |
| 02/03/2025 02/03/25 | For Sale | $349,000 | 0.0% | -- | |
| 02/02/2025 02/02/25 | Off Market | $349,000 | -- | -- | |
| 11/12/2024 11/12/24 | Price Changed | $353,000 | -1.9% | -- | |
| 08/02/2024 08/02/24 | For Sale | $360,000 | -- | -- |
Purchase History
| Date | Type | Sale Price | Title Company |
|---|---|---|---|
| Warranty Deed | -- | None Listed On Document | |
| Quit Claim Deed | -- | None Listed On Document | |
| Quit Claim Deed | -- | None Listed On Document | |
| Quit Claim Deed | -- | None Listed On Document | |
| Warranty Deed | -- | None Available |
Mortgage History
| Date | Status | Loan Amount | Loan Type |
|---|---|---|---|
| Previous Owner | $156,600 | Purchase Money Mortgage |
Source: MIBOR Broker Listing Cooperative®
MLS Number: 22034463
APN: 29-15-01-012-002.000-020
- 13913 Hawkstone Dr
- 10650 Geist View Dr
- 10526 Proposal Pointe Way
- 10555 Serra Vista Point
- 13697 Haven Cove Ln
- 13319 Haven Cove Ln
- 13698 Golden Ridge Ln
- 13637 Golden Ridge Ln
- 10893 Harbor Bay Dr
- 14239 Kingdom Ct
- 9385 Gaskin Ln
- 7425 Peristyle Ln
- 5546 Cupola Ln
- 9338 Abner St
- 7417 Peristyle Ln
- 6543 Eagles Nest Ln
- 9373 Gaskin Ln
- 5564 Cupola Ln
- 9421 Gaskin Ln
- 5647 Arcade Blvd
