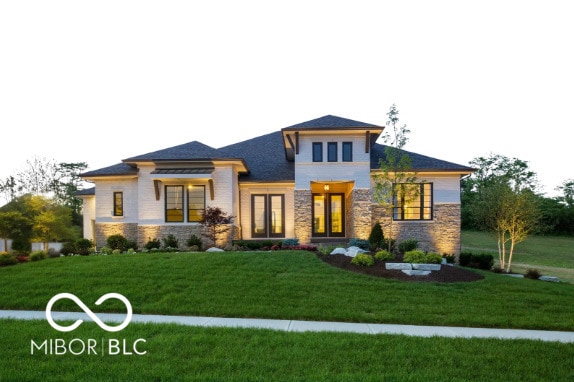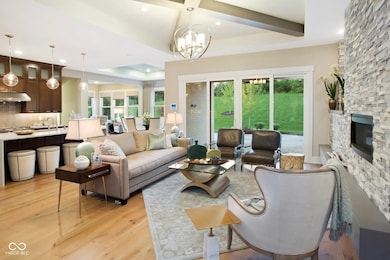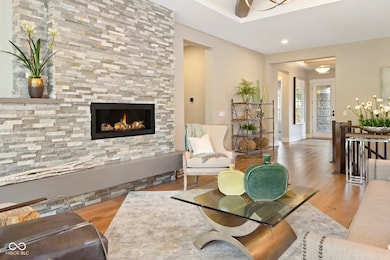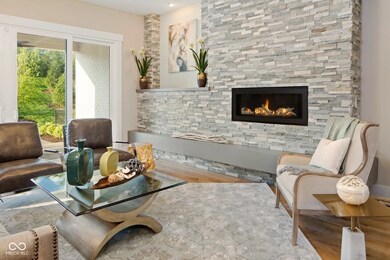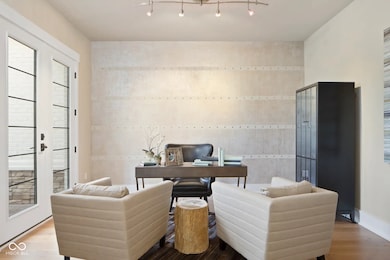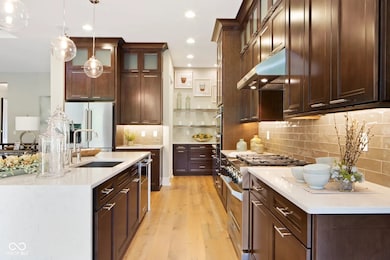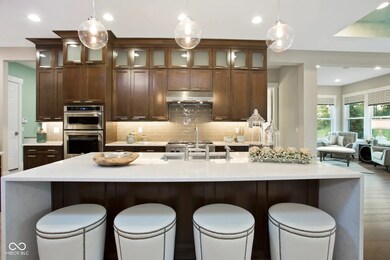
13855 Waterway Blvd Fishers, IN 46040
Brooks-Luxhaven NeighborhoodEstimated payment $6,416/month
Highlights
- New Construction
- Mature Trees
- Double Oven
- Geist Elementary School Rated A
- Ranch Style House
- 3 Car Attached Garage
About This Home
Build Your Dream Home with Deeded Dock Access in Sought-After Canal Place! Discover the perfect blend of luxury and lifestyle with the Sebastian floor plan-designed for the ease of one-level living and customizable to your style. This stunning ranch-style home features an inviting foyer that opens to a spacious family room, a gourmet kitchen with a large center island, and a dining area with a stylish tray ceiling. The private primary suite offers a spa-inspired bath and an oversized walk-in closet. The finished lower level adds even more room to host guests or unwind. This opportunity includes a deeded boat dock and jet ski ramp just steps away, offering the ultimate Geist Reservoir lifestyle. The 0.48-acre lot is situated in the highly desirable Canal Place neighborhood. Enjoy nearby access to Geist Waterfront Park, Hamilton Town Center, dining, entertainment, and award-winning HSE Schools. This is an incredible opportunity to build a home with water access in one of Geist's most coveted communities-at a value that stands out against surrounding lots. Don't miss your chance to make this dream a reality!
Home Details
Home Type
- Single Family
Est. Annual Taxes
- $3,668
Year Built
- Built in 2025 | New Construction
Lot Details
- 0.48 Acre Lot
- Mature Trees
HOA Fees
- $79 Monthly HOA Fees
Parking
- 3 Car Attached Garage
Home Design
- Ranch Style House
- Brick Exterior Construction
- Concrete Perimeter Foundation
Interior Spaces
- Tray Ceiling
- Entrance Foyer
- Great Room with Fireplace
- Combination Kitchen and Dining Room
- Laundry on main level
- Property Views
- Basement
Kitchen
- Breakfast Bar
- Double Oven
- Gas Cooktop
- Microwave
- Dishwasher
- Disposal
Bedrooms and Bathrooms
- 4 Bedrooms
- Walk-In Closet
- Dual Vanity Sinks in Primary Bathroom
Additional Features
- Suburban Location
- Central Air
Community Details
- Association fees include home owners
- Association Phone (317) 570-4358
- Canal Place Subdivision
- Property managed by Kirkpatrick Management
Listing and Financial Details
- Legal Lot and Block 2 / 1
- Assessor Parcel Number 291501012002000020
Map
Home Values in the Area
Average Home Value in this Area
Tax History
| Year | Tax Paid | Tax Assessment Tax Assessment Total Assessment is a certain percentage of the fair market value that is determined by local assessors to be the total taxable value of land and additions on the property. | Land | Improvement |
|---|---|---|---|---|
| 2024 | $3,520 | $165,200 | $165,200 | -- |
| 2023 | $3,580 | $165,200 | $165,200 | $0 |
| 2022 | $3,073 | $165,200 | $165,200 | $0 |
| 2021 | $3,073 | $132,200 | $132,200 | $0 |
| 2020 | $74 | $600 | $600 | $0 |
| 2019 | $14 | $600 | $600 | $0 |
| 2018 | $14 | $600 | $600 | $0 |
| 2017 | $14 | $600 | $600 | $0 |
| 2016 | $14 | $600 | $600 | $0 |
| 2014 | $13 | $600 | $600 | $0 |
| 2013 | $13 | $600 | $600 | $0 |
Property History
| Date | Event | Price | Change | Sq Ft Price |
|---|---|---|---|---|
| 05/05/2025 05/05/25 | For Sale | $1,092,120 | +212.9% | $259 / Sq Ft |
| 02/03/2025 02/03/25 | Price Changed | $349,000 | 0.0% | -- |
| 02/03/2025 02/03/25 | For Sale | $349,000 | -1.1% | -- |
| 02/02/2025 02/02/25 | Off Market | $353,000 | -- | -- |
| 11/12/2024 11/12/24 | Price Changed | $353,000 | -1.9% | -- |
| 08/02/2024 08/02/24 | For Sale | $360,000 | -- | -- |
Purchase History
| Date | Type | Sale Price | Title Company |
|---|---|---|---|
| Quit Claim Deed | -- | None Listed On Document | |
| Quit Claim Deed | -- | None Listed On Document | |
| Warranty Deed | -- | None Available |
Mortgage History
| Date | Status | Loan Amount | Loan Type |
|---|---|---|---|
| Previous Owner | $156,600 | Purchase Money Mortgage |
Similar Homes in the area
Source: MIBOR Broker Listing Cooperative®
MLS Number: 22034463
APN: 29-15-01-012-002.000-020
- 13909 Waterway Blvd
- 10590 Geist View Dr
- 10650 Geist View Dr
- 10480 Stonegate Dr
- 10611 Proposal Pointe Way
- 13644 Haven Cove Ln
- 10587 Proposal Pointe Way
- 10555 Serra Vista Point
- 13662 Haven Cove Ln
- 13356 Haven Cove Ln
- 13319 Haven Cove Ln
- 13697 Haven Cove Ln
- 13650 Golden Ridge Ln
- 10881 Harbor Bay Dr
- 10893 Harbor Bay Dr
- 13613 Lake Ridge Ln
- 7053 Portico Ln
- 9432 Gaskin Ln
- 6330 Teakwood Way
- 6619 Vintners Park Blvd
- 10599 Geist View Dr
- 11263 Hearthstone Dr
- 9949 Stable Stone Terrace
- 11341 Romeo Place
- 14170 Royalwood Dr
- 12652 Rocky Mountain Ct
- 12046 Royalwood Dr
- 12211 Doncaster Ct
- 15510 Martha St
- 10278 Brushfield Ln
- 10187 Hatherley Way
- 9179 N Waterfront Way
- 5267 Summerton St
- 12684 Tamworth Dr
- 12685 Hollice Ln
- 12183 Carriage Stone Dr
- 12344 Quarry Face Ct
- 6387 Fawn Way
- 5671 W Woodview Trail
- 8588 N Springview Dr
