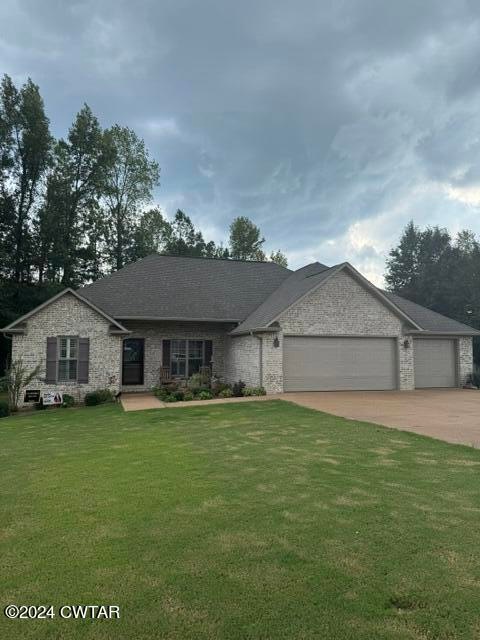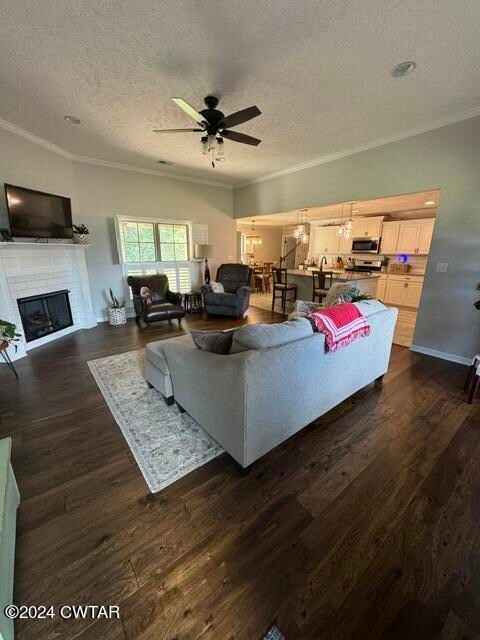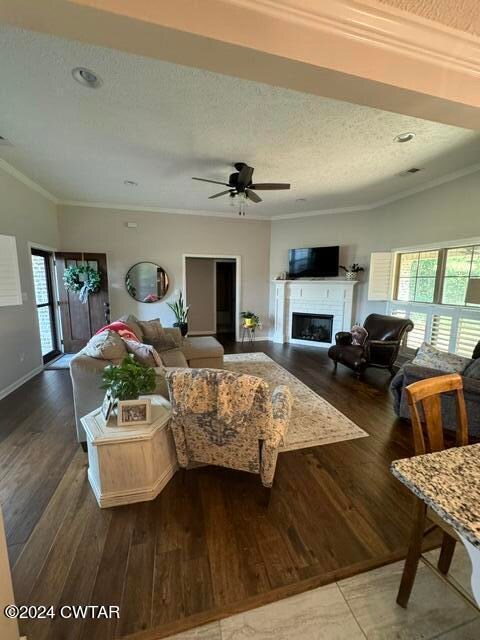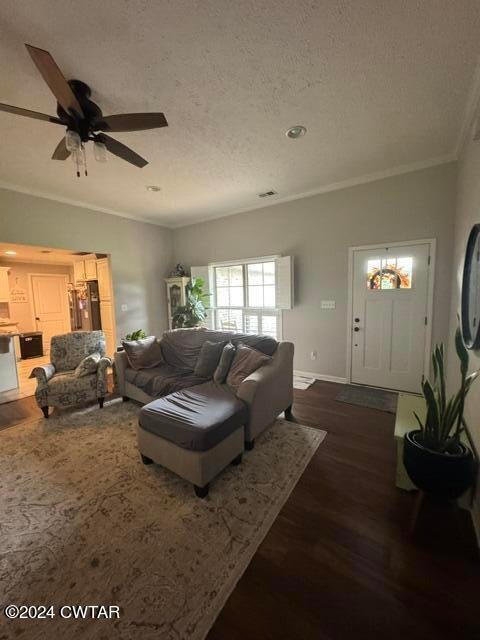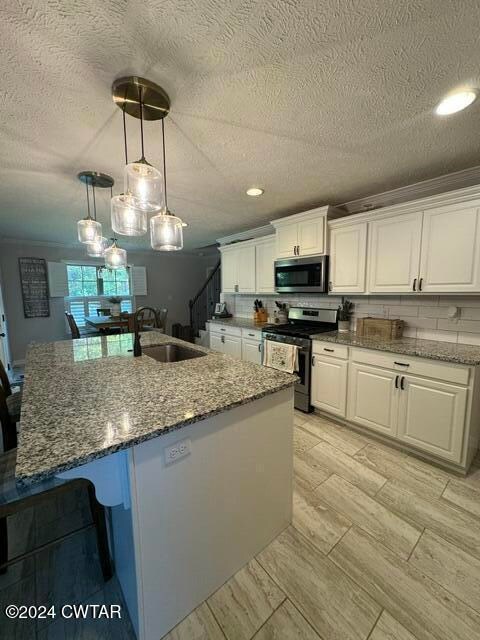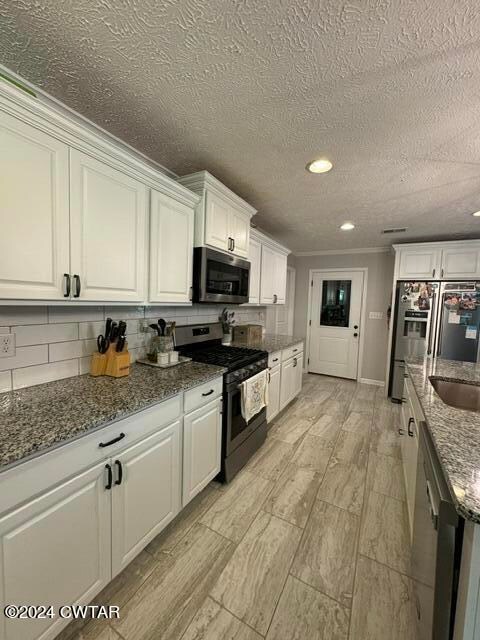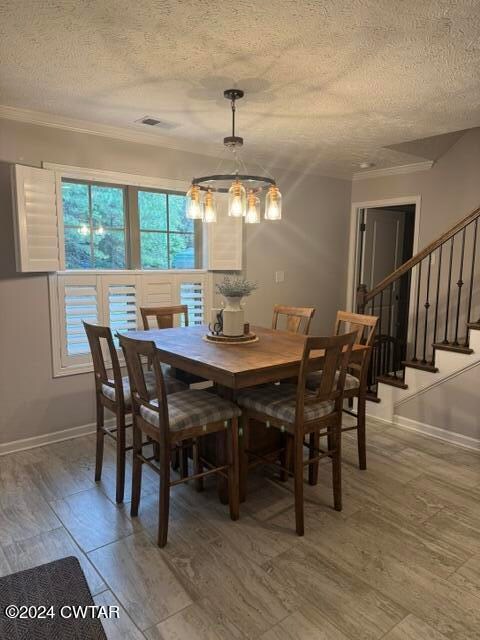
1386 Carroll Lake Rd Mc Kenzie, TN 38201
Highlights
- Wooded Lot
- Traditional Architecture
- Main Floor Primary Bedroom
- McKenzie High School Rated A-
- Wood Flooring
- Stone Countertops
About This Home
As of March 2025This home is located at 1386 Carroll Lake Rd, Mc Kenzie, TN 38201 and is currently priced at $394,000, approximately $201 per square foot. This property was built in 2020. 1386 Carroll Lake Rd is a home with nearby schools including McKenzie Elementary School, McKenzie Middle School, and McKenzie High School.
Last Agent to Sell the Property
LISTWITHFREEDOM.COM License #338742 Listed on: 10/07/2024

Home Details
Home Type
- Single Family
Est. Annual Taxes
- $1,210
Year Built
- Built in 2020
Lot Details
- 0.89 Acre Lot
- Lot Dimensions are 148 x 200
- Partially Fenced Property
- Level Lot
- Wooded Lot
Parking
- 3 Car Attached Garage
- Carport
- Front Facing Garage
- Driveway
Home Design
- Traditional Architecture
- Brick Exterior Construction
- Slab Foundation
- Composition Roof
Interior Spaces
- 1,959 Sq Ft Home
- 2-Story Property
- Ceiling Fan
- Gas Fireplace
- Living Room
- Dining Room
- Utility Room
Kitchen
- Eat-In Kitchen
- Gas Range
- Microwave
- Dishwasher
- Kitchen Island
- Stone Countertops
- Disposal
Flooring
- Wood
- Carpet
- Tile
Bedrooms and Bathrooms
- 4 Bedrooms | 3 Main Level Bedrooms
- Primary Bedroom on Main
- Walk-In Closet
- 3 Full Bathrooms
- Double Vanity
Outdoor Features
- Covered patio or porch
Utilities
- Central Heating and Cooling System
- Heating System Uses Natural Gas
- Well
- Septic Tank
- Fiber Optics Available
- Cable TV Available
Community Details
- No Home Owners Association
Listing and Financial Details
- Assessor Parcel Number 017 086.00
Ownership History
Purchase Details
Home Financials for this Owner
Home Financials are based on the most recent Mortgage that was taken out on this home.Purchase Details
Home Financials for this Owner
Home Financials are based on the most recent Mortgage that was taken out on this home.Purchase Details
Similar Homes in the area
Home Values in the Area
Average Home Value in this Area
Purchase History
| Date | Type | Sale Price | Title Company |
|---|---|---|---|
| Warranty Deed | $409,000 | None Listed On Document | |
| Warranty Deed | $394,000 | None Listed On Document | |
| Warranty Deed | $10,000 | -- |
Mortgage History
| Date | Status | Loan Amount | Loan Type |
|---|---|---|---|
| Open | $409,000 | Credit Line Revolving | |
| Previous Owner | $354,600 | New Conventional | |
| Previous Owner | $354,600 | New Conventional | |
| Previous Owner | $107,922 | New Conventional |
Property History
| Date | Event | Price | Change | Sq Ft Price |
|---|---|---|---|---|
| 03/04/2025 03/04/25 | Sold | $409,000 | -2.4% | $209 / Sq Ft |
| 01/20/2025 01/20/25 | Pending | -- | -- | -- |
| 01/15/2025 01/15/25 | For Sale | $419,000 | +6.3% | $214 / Sq Ft |
| 11/18/2024 11/18/24 | Sold | $394,000 | -1.5% | $201 / Sq Ft |
| 10/17/2024 10/17/24 | Pending | -- | -- | -- |
| 10/07/2024 10/07/24 | For Sale | $399,900 | -- | $204 / Sq Ft |
Tax History Compared to Growth
Tax History
| Year | Tax Paid | Tax Assessment Tax Assessment Total Assessment is a certain percentage of the fair market value that is determined by local assessors to be the total taxable value of land and additions on the property. | Land | Improvement |
|---|---|---|---|---|
| 2024 | $1,210 | $46,575 | $2,825 | $43,750 |
| 2023 | $1,210 | $46,575 | $2,825 | $43,750 |
| 2022 | $1,210 | $46,575 | $2,825 | $43,750 |
| 2021 | $658 | $46,575 | $2,825 | $43,750 |
| 2020 | $73 | $2,825 | $2,825 | $0 |
| 2019 | $106 | $3,750 | $3,750 | $0 |
| 2018 | $106 | $3,750 | $3,750 | $0 |
| 2017 | $106 | $3,750 | $3,750 | $0 |
| 2016 | $154 | $3,750 | $3,750 | $0 |
| 2015 | -- | $3,750 | $3,750 | $0 |
| 2014 | -- | $3,750 | $3,750 | $0 |
| 2013 | -- | $3,515 | $0 | $0 |
Agents Affiliated with this Home
-
Jesse Bradley

Seller's Agent in 2025
Jesse Bradley
Tennessee Valley Realty and Investment Group, PLLC
(731) 415-3296
100 Total Sales
-
Jeff Roney

Seller Co-Listing Agent in 2025
Jeff Roney
Tennessee Valley Realty and Investment Group, PLLC
(731) 535-0337
31 Total Sales
-
N
Buyer's Agent in 2025
NONMLS NONMLS
-
Ralph Harvey

Seller's Agent in 2024
Ralph Harvey
LISTWITHFREEDOM.COM
(855) 456-4945
11,089 Total Sales
Map
Source: Central West Tennessee Association of REALTORS®
MLS Number: 246700
APN: 017-086.00
- 1095 Carroll Lake Rd
- 8 Chickadee Ln
- 2095 Carroll Lake Rd
- 160 Woods Ln
- 180 Everett Rd
- 285 Old McKenzie Rd
- 445 Old McKenzie Rd
- 81 Casey Ln
- 1790 Connie Allen Rd
- 225 Thorndale Dr
- 15 Chesapeake Dr
- 0 Hospital Dr
- 18165 Highway 22
- 00 Tennessee 124
- 0 Tennessee 124
- 18165 Tennessee 22
- 17990 Tennessee 22
- 17990 Highway 22
- 8877 Highway 436
- 16214 Highland Dr
