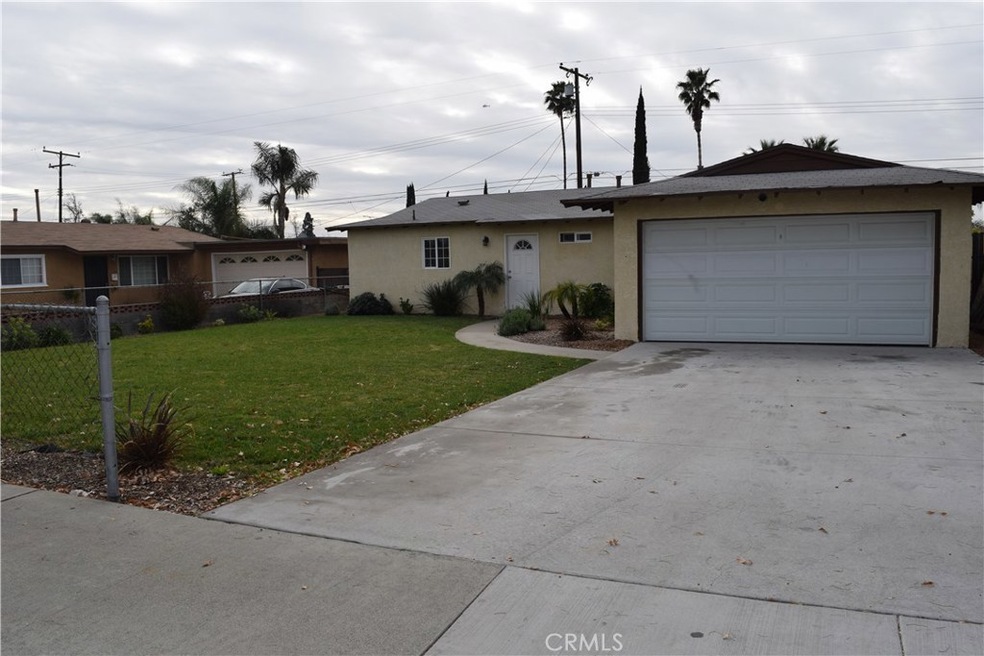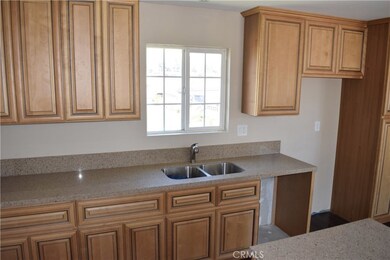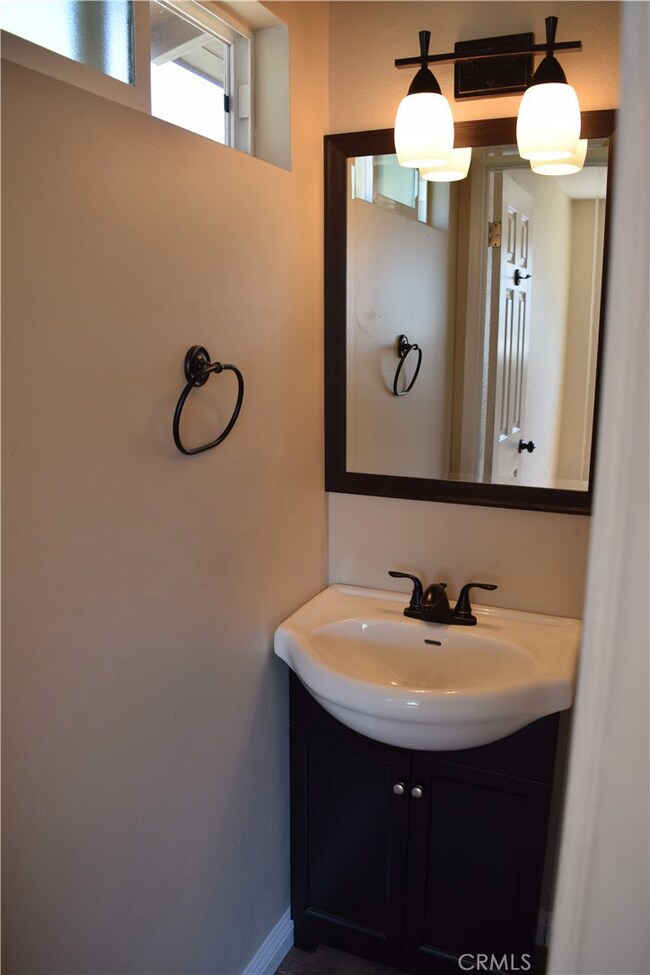
1386 E 6th St Ontario, CA 91764
About This Home
As of April 2018BACK ON THE MARKET. TASTEFULLY DONE REMODEL. NEW KITCHEN CABINETS WITH QUARTZ COUNTER TOPS. UNDERMOUNT STAINLESS SINK, DISHWASHER, STOVE AND HOOD INCLUDED. NEW WOOD LAMINATE THROUGHOUT. NEW LIGHTING WITH NEW FANS IN EACH BEDROOM. NEW CARPET AND BASEBOARD. NEW RESTROOM VANITIES AND TOILETS. NEW SPLIT UNIT AIR CONDITIONING WITH HEAT PUMP. ALL NEW DUAL PANE WINDOWS. ALL PLUMBING FIXTURES AND VALVES HAVE BEEN UPDATED. NEW LANSCAPING WITH TIMERS. PROPERTY IS A MUST SEE.
Last Agent to Sell the Property
RE/MAX MASTERS REALTY License #01368493 Listed on: 07/21/2017
Home Details
Home Type
- Single Family
Est. Annual Taxes
- $4,831
Year Built
- Built in 1961
Lot Details
- 7,200 Sq Ft Lot
- Sprinklers on Timer
Parking
- 2 Car Garage
Interior Spaces
- 1,032 Sq Ft Home
- 1-Story Property
- Living Room with Fireplace
Bedrooms and Bathrooms
- 3 Main Level Bedrooms
Community Details
- No Home Owners Association
Listing and Financial Details
- Tax Lot 1
- Tax Tract Number 1
- Assessor Parcel Number 0108442090000
Ownership History
Purchase Details
Home Financials for this Owner
Home Financials are based on the most recent Mortgage that was taken out on this home.Purchase Details
Home Financials for this Owner
Home Financials are based on the most recent Mortgage that was taken out on this home.Purchase Details
Home Financials for this Owner
Home Financials are based on the most recent Mortgage that was taken out on this home.Purchase Details
Home Financials for this Owner
Home Financials are based on the most recent Mortgage that was taken out on this home.Similar Homes in Ontario, CA
Home Values in the Area
Average Home Value in this Area
Purchase History
| Date | Type | Sale Price | Title Company |
|---|---|---|---|
| Grant Deed | $395,000 | Stewart Title | |
| Grant Deed | $166,000 | Western Resources Title | |
| Interfamily Deed Transfer | -- | First American | |
| Grant Deed | $386,000 | First American |
Mortgage History
| Date | Status | Loan Amount | Loan Type |
|---|---|---|---|
| Open | $25,931 | FHA | |
| Open | $385,921 | FHA | |
| Closed | $387,845 | FHA | |
| Previous Owner | $150,000 | Purchase Money Mortgage | |
| Previous Owner | $308,800 | Balloon | |
| Previous Owner | $308,800 | Balloon | |
| Previous Owner | $308,800 | Balloon |
Property History
| Date | Event | Price | Change | Sq Ft Price |
|---|---|---|---|---|
| 04/10/2018 04/10/18 | Sold | $395,000 | 0.0% | $383 / Sq Ft |
| 03/09/2018 03/09/18 | Pending | -- | -- | -- |
| 01/24/2018 01/24/18 | Price Changed | $394,999 | +1.3% | $383 / Sq Ft |
| 10/17/2017 10/17/17 | For Sale | $389,999 | -1.3% | $378 / Sq Ft |
| 10/10/2017 10/10/17 | Off Market | $395,000 | -- | -- |
| 08/22/2017 08/22/17 | Price Changed | $389,999 | -2.5% | $378 / Sq Ft |
| 07/21/2017 07/21/17 | For Sale | $399,999 | +135.3% | $388 / Sq Ft |
| 04/26/2013 04/26/13 | Sold | $170,000 | 0.0% | $165 / Sq Ft |
| 11/28/2012 11/28/12 | Pending | -- | -- | -- |
| 10/01/2012 10/01/12 | Off Market | $170,000 | -- | -- |
| 10/01/2012 10/01/12 | For Sale | $145,000 | -14.7% | $141 / Sq Ft |
| 07/20/2012 07/20/12 | Off Market | $170,000 | -- | -- |
| 07/20/2012 07/20/12 | For Sale | $145,000 | -- | $141 / Sq Ft |
Tax History Compared to Growth
Tax History
| Year | Tax Paid | Tax Assessment Tax Assessment Total Assessment is a certain percentage of the fair market value that is determined by local assessors to be the total taxable value of land and additions on the property. | Land | Improvement |
|---|---|---|---|---|
| 2025 | $4,831 | $449,443 | $157,305 | $292,138 |
| 2024 | $4,831 | $440,631 | $154,221 | $286,410 |
| 2023 | $4,696 | $431,991 | $151,197 | $280,794 |
| 2022 | $4,634 | $423,520 | $148,232 | $275,288 |
| 2021 | $4,605 | $415,215 | $145,325 | $269,890 |
| 2020 | $4,524 | $410,958 | $143,835 | $267,123 |
| 2019 | $4,485 | $402,900 | $141,015 | $261,885 |
| 2018 | $2,024 | $179,657 | $62,880 | $116,777 |
| 2017 | $1,951 | $176,134 | $61,647 | $114,487 |
| 2016 | $2,599 | $172,680 | $60,438 | $112,242 |
| 2015 | $1,862 | $170,086 | $59,530 | $110,556 |
| 2014 | $3,606 | $166,754 | $58,364 | $108,390 |
Agents Affiliated with this Home
-
Filiberto Olazabal
F
Seller's Agent in 2018
Filiberto Olazabal
RE/MAX
(909) 225-0072
12 Total Sales
-
HECTOR RODRIGUEZ

Buyer's Agent in 2018
HECTOR RODRIGUEZ
Excellence Real Estate
(562) 900-6628
18 Total Sales
-
R
Buyer's Agent in 2013
ROCIO VALENZUELA
REMAX FINEST
Map
Source: California Regional Multiple Listing Service (CRMLS)
MLS Number: CV17167763
APN: 0108-442-09
- 1320 N Grove Ave
- 1452 E 5th St Unit 3
- 1215 E 5th St Unit 133
- 1728 N Del Norte Ave
- 1740 N Del Norte Ave
- 1753 N El Dorado Ave
- 1309 N Baker Ave
- 1512 E 5th St Unit 211
- 1512 E 5th St Unit 209
- 1512 E 5th St
- 1512 E 5th St Unit 21
- 1605 E Caroline St
- 1118 E 7th St
- 1034 E 6th St Unit 102
- 1134 E Highland Ct
- 1335 N Holmes Ave
- 1571 E Olive St
- 1358 Orchard Ln
- 1423 Orchard Ln
- 950 E Yale St






