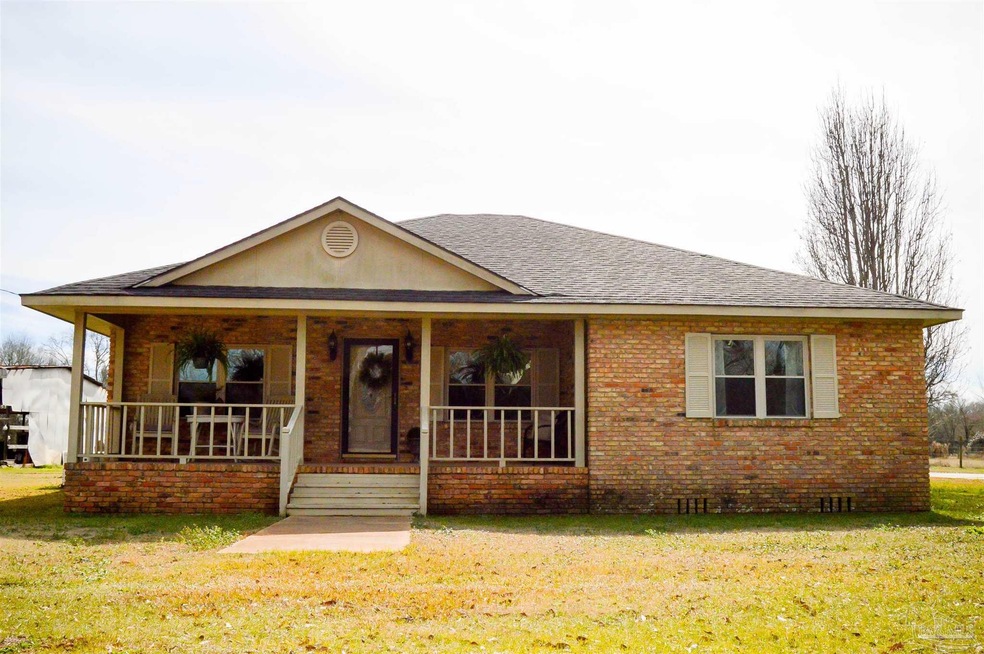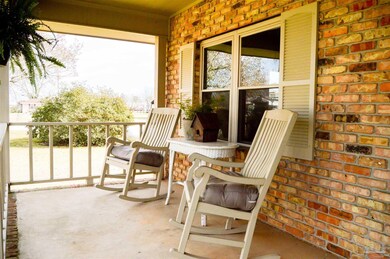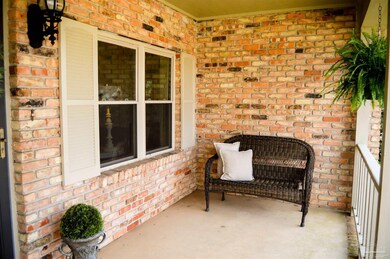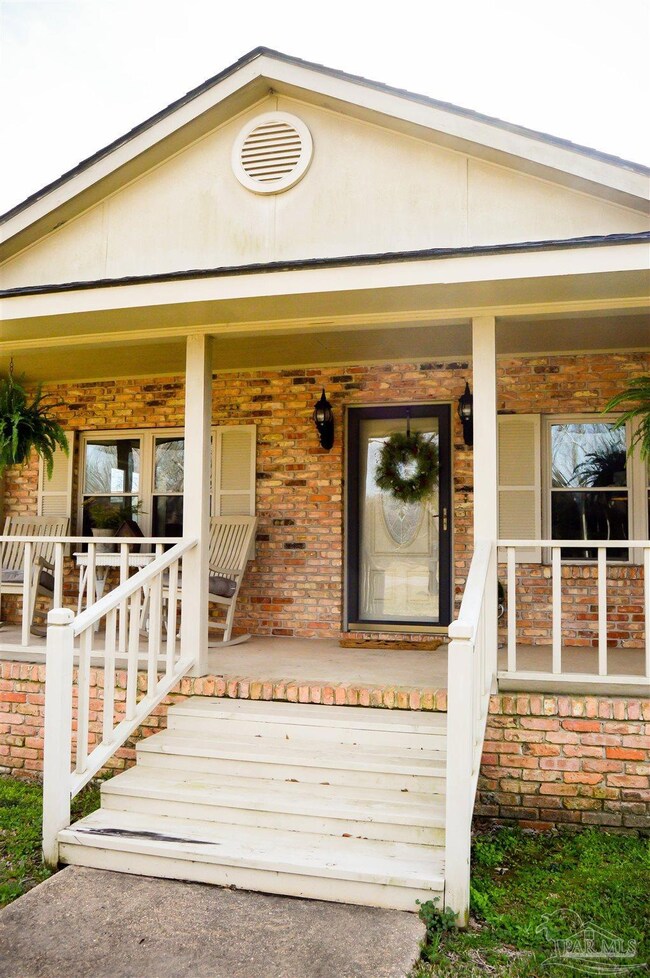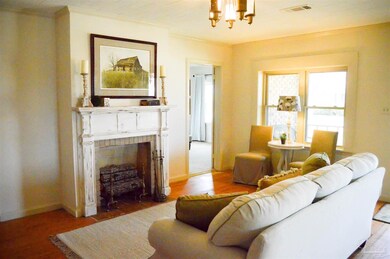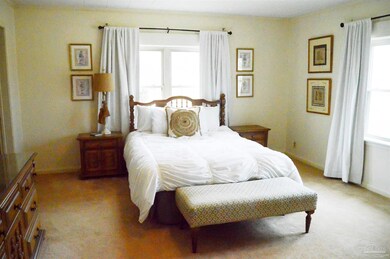
1386 Mccullough Rd Unit House w/1.6ac Atmore, AL 36502
Estimated Value: $212,766 - $288,000
Highlights
- Barn
- Spa
- Wood Flooring
- Horses Allowed On Property
- Updated Kitchen
- Jetted Tub in Primary Bathroom
About This Home
As of August 2021Atmore, AL - Charming farmhouse and 1.6 acres peaceful removed in the McCullough Community. Surrounded by plenty of space and fresh country air this 2 bed, 1 bath house enjoys gorgeous rural views. The 1852 sqft interior hosts an open floorplan to accommodate the practicalities of family living or the frequent entertainer. Originally built with 3 bedrooms, one is now a spacious utility room with two walk-in closets and office space. This could easily be converted back into a bedroom. The bright, open living room is adorned with vaulted ceilings and a cozy gas log fireplace. A large formal dining room is designed to suit all occasions, from entertaining guests to a relaxing dinner after a day at work. Double glass pane doors can create separate zones for conversation and dining or remain open for an easy flow. 95% of the flooring is original hardwood that has been well maintained. The kitchen, breakfast area, and family room with a gas/gas log fireplace provide a space for everyday family life. Updated with New Granite Countertops, A 5-Burner Gas Stove, Built-in Microwave, Stainless Steel Dishwasher, and New Cabinets makes this kitchen a pleasure to cook in. An oversized master bedroom has a sitting area and a convenient half bath. The guest bedroom with calming views is accompanied by a guest bath with a New Walk-in Jacuzzi Tub/Shower Combo. The eye-catching breezeway-styled patio connects the home to the outdoor canning kitchen with a full bathroom and the double car garage. An outdoor swing on the welcoming deck overlooks the backyard and surrounding green pastures. Two large barns, one is a 60x50 pole barn and the other a 40x64 Barn with 14' lean-too on each side, provide plenty of outdoor storage. The propane generator runs the whole house heating/cooling, Gas cooktop and water heater. Add'l acreage is available to purchase. Refer to MLS 315766 for the house and 5ac purchase option. Conveniently located outside city limits but just moments from town! Call now!
Last Listed By
PHD Real Estate, LLC Brokerage Email: patty@PHDRealty.com Listed on: 06/18/2021
Home Details
Home Type
- Single Family
Est. Annual Taxes
- $692
Year Built
- Built in 1963
Lot Details
- 1.6 Acre Lot
- Cross Fenced
Parking
- 2 Car Garage
- Garage Door Opener
Home Design
- Hip Roof Shape
- Brick Exterior Construction
- Off Grade Structure
- Frame Construction
- Shingle Roof
- Ridge Vents on the Roof
Interior Spaces
- 1,852 Sq Ft Home
- 1-Story Property
- Bookcases
- Crown Molding
- Ceiling Fan
- Fireplace
- Double Pane Windows
- Blinds
- Insulated Doors
- Family Room Downstairs
- Formal Dining Room
- Bonus Room
Kitchen
- Updated Kitchen
- Eat-In Kitchen
- Breakfast Bar
- Self-Cleaning Oven
- Built-In Microwave
- Dishwasher
- Disposal
Flooring
- Wood
- Carpet
- Vinyl
Bedrooms and Bathrooms
- 2 Bedrooms
- Split Bedroom Floorplan
- Walk-In Closet
- Remodeled Bathroom
- Solid Surface Bathroom Countertops
- Tile Bathroom Countertop
- Dual Vanity Sinks in Primary Bathroom
- Jetted Tub in Primary Bathroom
- Spa Bath
Home Security
- Storm Doors
- Fire and Smoke Detector
Outdoor Features
- Spa
- Porch
Schools
- Local School In County Elementary And Middle School
- Local School In County High School
Utilities
- Central Heating and Cooling System
- Baseboard Heating
- Gas Water Heater
- Septic Tank
- High Speed Internet
- Satellite Dish
Additional Features
- Handicap Accessible
- Barn
- Horses Allowed On Property
Community Details
- No Home Owners Association
Listing and Financial Details
- Assessor Parcel Number 301001012003039.000 See Legal
Ownership History
Purchase Details
Home Financials for this Owner
Home Financials are based on the most recent Mortgage that was taken out on this home.Similar Homes in Atmore, AL
Home Values in the Area
Average Home Value in this Area
Purchase History
| Date | Buyer | Sale Price | Title Company |
|---|---|---|---|
| Davis James R | $174,900 | -- |
Property History
| Date | Event | Price | Change | Sq Ft Price |
|---|---|---|---|---|
| 08/06/2021 08/06/21 | Sold | $174,900 | 0.0% | $94 / Sq Ft |
| 07/02/2021 07/02/21 | Pending | -- | -- | -- |
| 06/18/2021 06/18/21 | For Sale | $174,900 | -- | $94 / Sq Ft |
Tax History Compared to Growth
Tax History
| Year | Tax Paid | Tax Assessment Tax Assessment Total Assessment is a certain percentage of the fair market value that is determined by local assessors to be the total taxable value of land and additions on the property. | Land | Improvement |
|---|---|---|---|---|
| 2024 | $692 | $21,160 | $0 | $0 |
| 2023 | $692 | $22,500 | $0 | $0 |
| 2022 | $606 | $16,280 | $0 | $0 |
| 2021 | $516 | $16,140 | $0 | $0 |
| 2020 | $460 | $0 | $0 | $0 |
| 2019 | $437 | $16,140 | $0 | $0 |
| 2018 | $437 | $16,140 | $0 | $0 |
| 2017 | $382 | $16,680 | $0 | $0 |
| 2015 | -- | $14,213 | $1,013 | $13,200 |
| 2014 | -- | $14,213 | $1,013 | $13,200 |
Agents Affiliated with this Home
-
Patty Helton Davis

Seller's Agent in 2021
Patty Helton Davis
PHD Real Estate, LLC
(251) 294-2057
477 Total Sales
Map
Source: Pensacola Association of REALTORS®
MLS Number: 591790
APN: 10-01-01-2-003-039.000
- Lot 11 Mccullough Rd
- Lot 3 Mccullough Rd
- Lot 10 Davis Pond Rd
- Lot 6 Davis Pond Rd
- Lot 5 Davis Pond Rd
- Lot 4 Davis Pond Rd
- 739 Smithfield Rd
- 1147 MacK Pond Rd
- 10440 Jack Springs Rd
- 10294 Jack Springs Rd
- 105 W Avenue A
- 550 Taylor Cir
- 4621 Poarch Rd
- 6000 Block N Hwy 21
- 0 Rube Steadham Rd Unit 7453030
- 0 Rube Steadham Rd Unit 367714
- 0 Wayside Rd
- 122 Cottage Ln
- 119 Cottage Ln
- 23646 Luke Hadley Rd
- 1386 Mccullough Rd
- 1386 Mccullough Rd Unit House w/1.6ac
- 1386 Mccullough Rd Unit House + 1.6ac
- 1377 Mccullough Rd
- 49 Lincoln St
- 10 Lincoln St
- 1450 Mccullough Rd
- 36 Lincoln St
- 0 Lincoln St Unit 592038
- 0 Lincoln St
- 56 Lincoln St
- 82 Lincoln St
- 96 Jefferson Ave
- 105 Lincoln St
- 1447 Mccullough Rd
- 48 Prospect St
- 79 N Broad St
- 10 Madison Ave
- 116 Lincoln St
- 1252 Mccullough Rd
