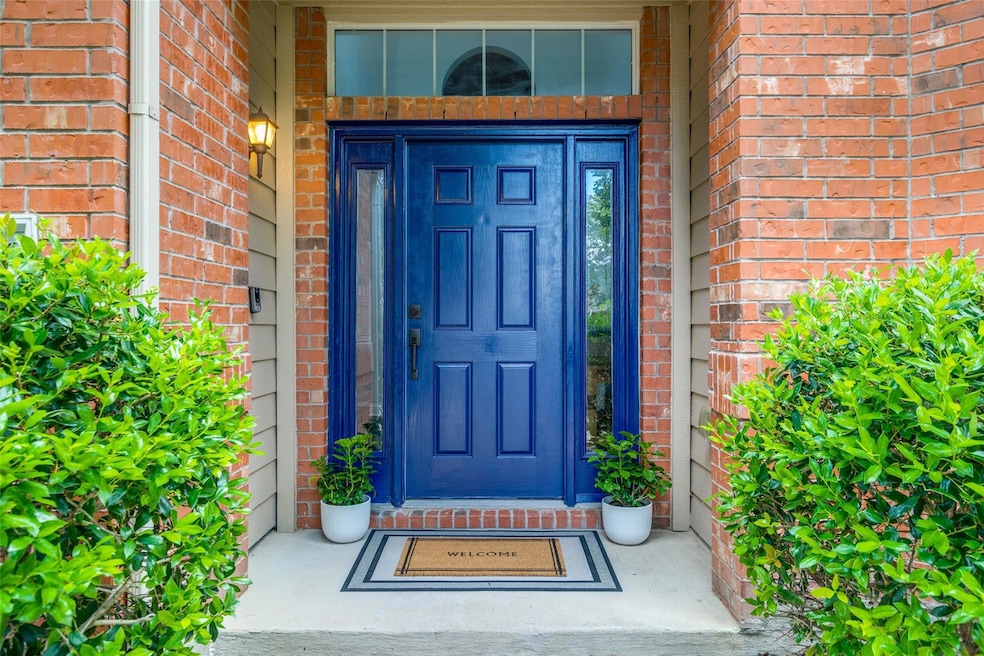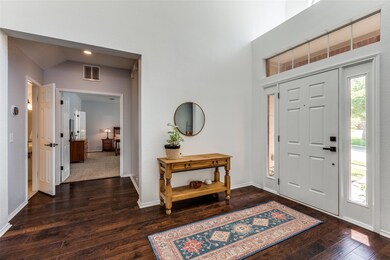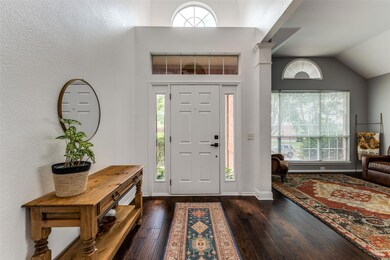
1386 Napa Dr Rockwall, TX 75087
Lakeview Summit NeighborhoodHighlights
- Cathedral Ceiling
- Wood Flooring
- Covered patio or porch
- Grace Hartman Elementary School Rated A
- Granite Countertops
- 4-minute walk to The Trails at Squabble Creek
About This Home
As of August 2024Fresh Paint! Wood Floors! Great Location! This 4 or 5-bedroom home in North Rockwall's Lakeview Summit is ready! Bring your family &friends-there's room for everyone! Large entry with a 2-story ceiling & tons of light lead to front rooms that can be formal or casual living & dining areas. The oversized primary suite is downstairs with a sitting area, separate tub & shower & large walk-in closet. Beyond the entry is a generous Kitchen with many cabinets & countertops, stainless steel appliances, a bar top & pantry + casual dining area with window seats overlooking the backyard & the covered patio area. The Den also has a two-story ceiling with lots of natural light. On the way to the garage, don't miss the large 2nd pantry or storage under the stairs! Upstairs you will find 3 bedrooms, 1 bath & Gameroom with a wall of closet space currently used as a 5th bedroom. North Rockwall is booming-there is so much happening & this home is close to all of it. A wonderful place to call home!
Last Agent to Sell the Property
Ebby Halliday, Realtors Brokerage Phone: 214-509-0808 License #0458501 Listed on: 06/20/2024

Last Buyer's Agent
Latif Khromachou
Redfin Corporation License #0694450

Home Details
Home Type
- Single Family
Est. Annual Taxes
- $6,557
Year Built
- Built in 2008
HOA Fees
- $35 Monthly HOA Fees
Parking
- 2 Car Attached Garage
- Rear-Facing Garage
- Garage Door Opener
Home Design
- Slab Foundation
- Composition Roof
Interior Spaces
- 3,196 Sq Ft Home
- 2-Story Property
- Cathedral Ceiling
- Ceiling Fan
- Fireplace With Gas Starter
- Family Room with Fireplace
Kitchen
- Electric Cooktop
- Microwave
- Dishwasher
- Granite Countertops
- Disposal
Flooring
- Wood
- Carpet
- Ceramic Tile
Bedrooms and Bathrooms
- 5 Bedrooms
- Walk-In Closet
Schools
- Grace Hartman Elementary School
- Jw Williams Middle School
- Rockwall High School
Utilities
- Central Heating and Cooling System
- High Speed Internet
- Cable TV Available
Additional Features
- Covered patio or porch
- 8,102 Sq Ft Lot
Community Details
- Association fees include full use of facilities
- Real Manage HOA, Phone Number (866) 473-2573
- Lakeview Summit Ph 3 Subdivision
- Mandatory home owners association
Listing and Financial Details
- Legal Lot and Block 4 / H
- Assessor Parcel Number 000000064292
- $7,740 per year unexempt tax
Ownership History
Purchase Details
Home Financials for this Owner
Home Financials are based on the most recent Mortgage that was taken out on this home.Purchase Details
Purchase Details
Home Financials for this Owner
Home Financials are based on the most recent Mortgage that was taken out on this home.Purchase Details
Home Financials for this Owner
Home Financials are based on the most recent Mortgage that was taken out on this home.Similar Homes in Rockwall, TX
Home Values in the Area
Average Home Value in this Area
Purchase History
| Date | Type | Sale Price | Title Company |
|---|---|---|---|
| Deed | -- | Title Forward | |
| Special Warranty Deed | -- | None Listed On Document | |
| Warranty Deed | -- | Tpt | |
| Vendors Lien | -- | None Available |
Mortgage History
| Date | Status | Loan Amount | Loan Type |
|---|---|---|---|
| Open | $326,250 | New Conventional | |
| Previous Owner | $211,200 | Stand Alone First | |
| Previous Owner | $189,400 | New Conventional | |
| Previous Owner | $197,759 | Purchase Money Mortgage |
Property History
| Date | Event | Price | Change | Sq Ft Price |
|---|---|---|---|---|
| 04/01/2025 04/01/25 | Rented | -- | -- | -- |
| 03/01/2025 03/01/25 | Under Contract | -- | -- | -- |
| 02/11/2025 02/11/25 | Price Changed | $2,900 | -3.3% | $1 / Sq Ft |
| 01/14/2025 01/14/25 | For Rent | $3,000 | -6.2% | -- |
| 12/13/2024 12/13/24 | Off Market | $3,199 | -- | -- |
| 11/20/2024 11/20/24 | For Rent | $3,199 | 0.0% | -- |
| 11/20/2024 11/20/24 | Price Changed | $3,199 | -5.9% | -- |
| 09/10/2024 09/10/24 | For Rent | $3,399 | 0.0% | -- |
| 08/05/2024 08/05/24 | Sold | -- | -- | -- |
| 07/08/2024 07/08/24 | Pending | -- | -- | -- |
| 06/20/2024 06/20/24 | For Sale | $450,000 | +42.4% | $141 / Sq Ft |
| 07/06/2020 07/06/20 | Sold | -- | -- | -- |
| 06/14/2020 06/14/20 | Pending | -- | -- | -- |
| 06/04/2020 06/04/20 | Price Changed | $316,000 | -1.2% | $99 / Sq Ft |
| 05/18/2020 05/18/20 | Price Changed | $319,900 | -1.3% | $100 / Sq Ft |
| 04/22/2020 04/22/20 | For Sale | $324,000 | -- | $101 / Sq Ft |
Tax History Compared to Growth
Tax History
| Year | Tax Paid | Tax Assessment Tax Assessment Total Assessment is a certain percentage of the fair market value that is determined by local assessors to be the total taxable value of land and additions on the property. | Land | Improvement |
|---|---|---|---|---|
| 2023 | $6,557 | $494,453 | $181,500 | $312,953 |
| 2022 | $8,248 | $458,330 | $129,600 | $328,730 |
| 2021 | $6,727 | $337,510 | $96,300 | $241,210 |
| 2020 | $6,526 | $316,340 | $70,200 | $246,140 |
| 2019 | $6,829 | $316,100 | $69,550 | $246,550 |
| 2018 | $6,653 | $300,590 | $54,010 | $246,580 |
| 2017 | $6,635 | $289,080 | $51,490 | $237,590 |
| 2016 | $6,240 | $271,880 | $50,480 | $221,400 |
| 2015 | $5,551 | $255,970 | $30,000 | $225,970 |
| 2014 | $5,551 | $238,100 | $30,000 | $208,100 |
Agents Affiliated with this Home
-
Nora Parks

Seller's Agent in 2025
Nora Parks
Nora Parks Realtors INC
(817) 271-8583
157 Total Sales
-
Leah Goldstein

Seller's Agent in 2024
Leah Goldstein
Ebby Halliday
(214) 797-7971
1 in this area
51 Total Sales
-
L
Buyer's Agent in 2024
Latif Khromachou
Redfin Corporation
-
Carrie Saunders

Seller's Agent in 2020
Carrie Saunders
Ebby Halliday
(214) 762-8880
57 Total Sales
-
Melissa Minyard

Buyer's Agent in 2020
Melissa Minyard
Premier Legacy Real Estate LLC
(817) 975-3433
83 Total Sales
Map
Source: North Texas Real Estate Information Systems (NTREIS)
MLS Number: 20651558
APN: 64292
- 1419 Grass Valley Dr
- 467 Sonoma Dr
- 1337 Ventura Dr
- 461 Sausalito Dr
- 454 Geary Dr
- 1406 San Bruno Ct
- 1276 Highland Dr
- 1311 Salinas Dr
- 1011 Richmond Dr
- 1530 Petaluma Dr
- 1006 Lombard Dr
- 1455 Carmel Dr
- 730 Monterey Dr
- 1275 Calistoga Dr
- 703 Monterey Dr
- 113 Bob White Ct
- 307 Los Altos Dr
- 1275 Shores Blvd
- 612 Arcadia Way
- 1405 Shores Blvd






