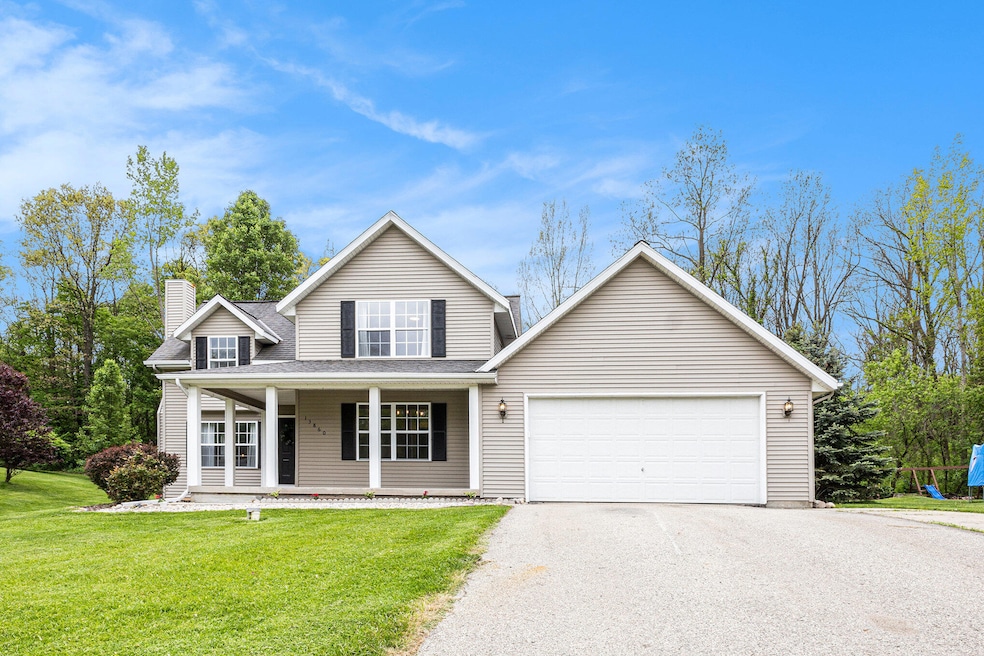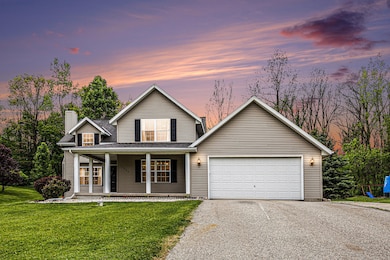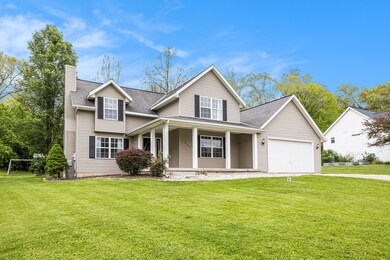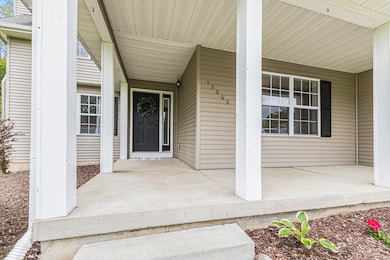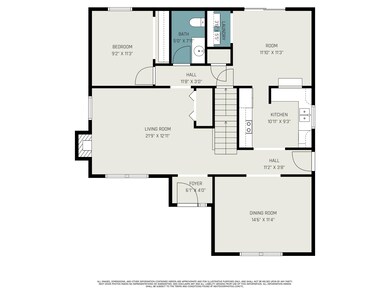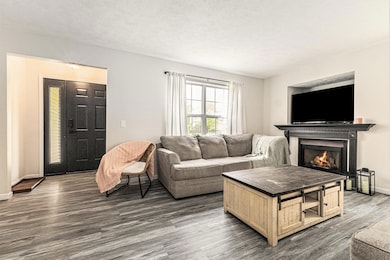
13860 Rolling Creek Dr Unit 19 Lowell, MI 49331
Vergennes Township NeighborhoodEstimated payment $3,496/month
Highlights
- In Ground Pool
- 2.93 Acre Lot
- Traditional Architecture
- Cherry Creek Elementary School Rated A-
- Wooded Lot
- Covered patio or porch
About This Home
Experience the best of country living just 5 minutes from Lowell and 25 minutes to Grand Rapids in this spacious 6-bed, 3.5-bath home on 2.93 acres. Relax by the 18x36 saltwater pool (2016) visible from the kitchen—ideal for entertaining. Enjoy nearby North Country Trail access and state land for outdoor adventures, or hunt on your own included 2.53-acre parcel. Inside, you'll find a friendly layout, main floor laundry, finished basement, and generous storage including attic, garage, and 12x16 shed. Recent updates: water heater (2021) and softener (2024). Country charm with city convenience! Buyer agent to verify all info.
Home Details
Home Type
- Single Family
Est. Annual Taxes
- $5,367
Year Built
- Built in 1998
Lot Details
- 2.93 Acre Lot
- Wooded Lot
- Back Yard Fenced
- Property is zoned R-2, R-2
HOA Fees
- $38 Monthly HOA Fees
Parking
- 2 Car Attached Garage
- Front Facing Garage
- Garage Door Opener
Home Design
- Traditional Architecture
- Composition Roof
- Vinyl Siding
Interior Spaces
- 2-Story Property
- Ceiling Fan
- Family Room with Fireplace
Kitchen
- Eat-In Kitchen
- Oven
- Microwave
- Dishwasher
- Snack Bar or Counter
- Disposal
Flooring
- Carpet
- Vinyl
Bedrooms and Bathrooms
- 6 Bedrooms | 1 Main Level Bedroom
Laundry
- Laundry on main level
- Dryer
- Washer
Finished Basement
- Basement Fills Entire Space Under The House
- Sump Pump
- 2 Bedrooms in Basement
Pool
- In Ground Pool
- Above Ground Pool
Outdoor Features
- Covered patio or porch
- Play Equipment
Schools
- Lowell Middle School
- Lowell Senior High School
Utilities
- Forced Air Heating and Cooling System
- Heating System Uses Propane
- Heating System Powered By Leased Propane
- Well
- Propane Water Heater
- Water Softener is Owned
- Septic System
- High Speed Internet
- Phone Available
Map
Home Values in the Area
Average Home Value in this Area
Tax History
| Year | Tax Paid | Tax Assessment Tax Assessment Total Assessment is a certain percentage of the fair market value that is determined by local assessors to be the total taxable value of land and additions on the property. | Land | Improvement |
|---|---|---|---|---|
| 2024 | $3,830 | $195,100 | $0 | $0 |
| 2023 | $3,663 | $180,400 | $0 | $0 |
| 2022 | $4,911 | $164,000 | $0 | $0 |
| 2021 | $4,871 | $161,600 | $0 | $0 |
| 2020 | $2,327 | $143,800 | $0 | $0 |
| 2019 | $3,152 | $135,800 | $0 | $0 |
| 2018 | $3,089 | $131,600 | $0 | $0 |
| 2017 | $3,006 | $107,200 | $0 | $0 |
| 2016 | $2,893 | $91,700 | $0 | $0 |
| 2015 | -- | $91,700 | $0 | $0 |
| 2013 | -- | $90,800 | $0 | $0 |
Property History
| Date | Event | Price | Change | Sq Ft Price |
|---|---|---|---|---|
| 05/22/2025 05/22/25 | For Sale | $537,900 | +66.0% | $164 / Sq Ft |
| 08/21/2020 08/21/20 | Sold | $324,000 | +1.9% | $99 / Sq Ft |
| 07/17/2020 07/17/20 | Pending | -- | -- | -- |
| 07/15/2020 07/15/20 | For Sale | $317,900 | -- | $97 / Sq Ft |
Purchase History
| Date | Type | Sale Price | Title Company |
|---|---|---|---|
| Warranty Deed | $324,000 | None Listed On Document | |
| Warranty Deed | $324,000 | None Listed On Document | |
| Warranty Deed | $324,000 | None Available | |
| Warranty Deed | $21,500 | -- |
Mortgage History
| Date | Status | Loan Amount | Loan Type |
|---|---|---|---|
| Open | $324,000 | VA | |
| Closed | $324,000 | New Conventional | |
| Previous Owner | $125,000 | Credit Line Revolving | |
| Previous Owner | $142,000 | New Conventional | |
| Previous Owner | $134,400 | Purchase Money Mortgage | |
| Closed | $16,800 | No Value Available |
Similar Homes in Lowell, MI
Source: Southwestern Michigan Association of REALTORS®
MLS Number: 25023594
APN: 41-16-36-326-019
- 13980 Rolling Creek Dr Unit 25
- 13770 Grindle Dr SE
- 1060 N Washington St
- 1382 Highland Hill Unit 3
- 906 N Washington St
- 702 N Washington St
- 511 Avery St
- 1055 N Hudson St SE
- 424 Lincoln Lake
- 13 Foleys Grade Unit 66
- 414 Lincoln Lake Ave SE
- 12076 Alden Ct NE
- 12052 Alden Ct NE
- 301 Donna Dr SE
- 12285 Apple Cart Ln
- 12845 Triple Oak Unit 14
- 12812 Triple Oak Dr NE Unit 1
- 1800 W Main St Unit 64
- 12033 Harvest Acre Dr
- 12033 Harvest Acre Dr
