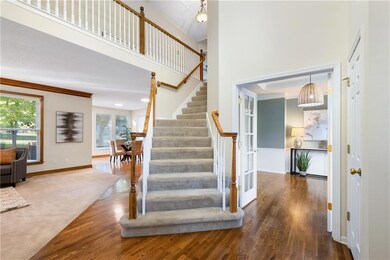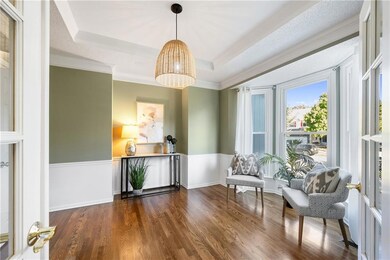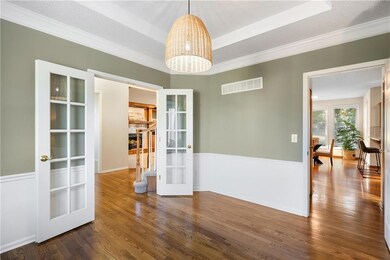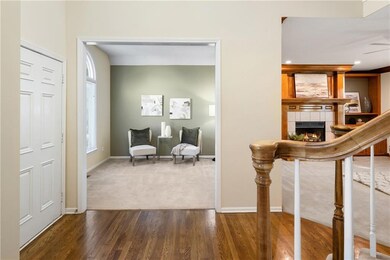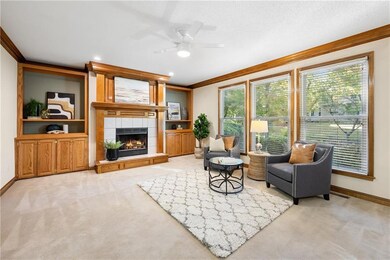
13863 S Kaw St Olathe, KS 66062
Highlights
- Recreation Room
- Traditional Architecture
- Whirlpool Bathtub
- Briarwood Elementary School Rated A
- Wood Flooring
- Great Room with Fireplace
About This Home
As of November 2024Welcome home to your spacious 2-story in Olathe! You're surrounded by natural light from the moment you enter your new home! This floorplan offers so much space and so many options for your family! From the main floor office that can be used as a playroom or study to the sitting room, the great room, and the lower level rec room, your family will have space to hang out, play, and work or study! Main floor laundry room/mud room with be a dream for you! Two kitchen pantry options. Hardwood flooring throughout much of the main floor.
Upstairs, you will find four bedrooms. The primary suite offers a spacious bedroom and updated bathroom with a whirlpool tub, double vanity, and plenty of storage. Two closets offer tons of space and storage possibilities!
Bedroom 2 has an ensuite bathroom with walk in closet, and Bedrooms 3 & 4 have a Jack-and-Jill shared bathroom, each with sizeable closets.
The Lower Level is complete with a game room, rec room, and space for entertaining with a sink, counters, and storage cabinets. You can fit your game table and furniture for movie night, and there is still room for the kids to have a playroom area or workout equipment. There is still tons of storage space!
Your gorgeous backyard will be where you love to entertain, hang out, and let the kids play! It features beautiful trees, a spacious patio, and a large yard perfect for a garden, playset, or playtime! The 3-car garage has room for your vehicles, your lawn care items, and bikes & toys!
Enhancements include: Fresh Paint, Selected updated Lighting, Granite counters in kitchen, Champion double pane windows, New dishwasher, Water purifier, Water softener, Enlarged patio.
Welcome HOME to 13863 S. Kaw St. in Olathe, KS! Olathe Schools. 3807 Sq Ft.
Last Agent to Sell the Property
Keller Williams Realty Partner Brokerage Phone: 913-481-4436 License #2006028346

Last Buyer's Agent
Amanda Verona
Redfin Corporation

Home Details
Home Type
- Single Family
Est. Annual Taxes
- $4,670
Year Built
- Built in 1994
Lot Details
- 10,330 Sq Ft Lot
- Paved or Partially Paved Lot
- Level Lot
- Many Trees
HOA Fees
- $15 Monthly HOA Fees
Parking
- 3 Car Attached Garage
- Inside Entrance
- Front Facing Garage
- Garage Door Opener
Home Design
- Traditional Architecture
- Composition Roof
- Wood Siding
Interior Spaces
- 2-Story Property
- Wet Bar
- Built-In Features
- Ceiling Fan
- Gas Fireplace
- Shades
- Great Room with Fireplace
- Sitting Room
- Formal Dining Room
- Home Office
- Recreation Room
- Finished Basement
Kitchen
- Breakfast Area or Nook
- Built-In Electric Oven
- Dishwasher
- Kitchen Island
- Wood Stained Kitchen Cabinets
- Disposal
Flooring
- Wood
- Carpet
- Ceramic Tile
- Vinyl
Bedrooms and Bathrooms
- 4 Bedrooms
- Walk-In Closet
- Whirlpool Bathtub
Laundry
- Laundry Room
- Laundry on main level
Schools
- Briarwood Elementary School
- Olathe South High School
Utilities
- Forced Air Heating and Cooling System
Listing and Financial Details
- Exclusions: See Disclosure
- Assessor Parcel Number DP77950000-0025
- $0 special tax assessment
Community Details
Overview
- Wexford Homes Association
- Wexford Subdivision
Recreation
- Community Pool
Ownership History
Purchase Details
Home Financials for this Owner
Home Financials are based on the most recent Mortgage that was taken out on this home.Purchase Details
Map
Similar Homes in the area
Home Values in the Area
Average Home Value in this Area
Purchase History
| Date | Type | Sale Price | Title Company |
|---|---|---|---|
| Warranty Deed | -- | Coffelt Land Title | |
| Warranty Deed | -- | Coffelt Land Title | |
| Deed | -- | Coffelt Land Title | |
| Interfamily Deed Transfer | -- | None Available |
Mortgage History
| Date | Status | Loan Amount | Loan Type |
|---|---|---|---|
| Open | $480,142 | FHA |
Property History
| Date | Event | Price | Change | Sq Ft Price |
|---|---|---|---|---|
| 11/25/2024 11/25/24 | Sold | -- | -- | -- |
| 10/29/2024 10/29/24 | Pending | -- | -- | -- |
| 10/24/2024 10/24/24 | For Sale | $489,000 | -- | $128 / Sq Ft |
Tax History
| Year | Tax Paid | Tax Assessment Tax Assessment Total Assessment is a certain percentage of the fair market value that is determined by local assessors to be the total taxable value of land and additions on the property. | Land | Improvement |
|---|---|---|---|---|
| 2024 | $4,658 | $41,481 | $8,660 | $32,821 |
| 2023 | $4,670 | $40,733 | $7,526 | $33,207 |
| 2022 | $4,267 | $36,225 | $7,526 | $28,699 |
| 2021 | $4,347 | $35,144 | $6,838 | $28,306 |
| 2020 | $4,157 | $33,315 | $6,211 | $27,104 |
| 2019 | $3,977 | $31,671 | $6,211 | $25,460 |
| 2018 | $3,789 | $29,969 | $5,174 | $24,795 |
| 2017 | $3,637 | $28,486 | $5,174 | $23,312 |
| 2016 | $3,282 | $26,381 | $5,174 | $21,207 |
| 2015 | $3,063 | $24,657 | $4,704 | $19,953 |
| 2013 | -- | $23,621 | $4,456 | $19,165 |
Source: Heartland MLS
MLS Number: 2516316
APN: DP77950000-0025
- 15474 W 139th St
- 13913 S Kaw St
- 25006 W 141st St
- 25054 W 141st St
- 25031 W 141st St
- 15828 W Beckett Ln
- 14574 W 139th St
- 13851 S Acuff St
- 16006 W 136th Terrace
- 14661 W 141st St
- 13700 S Locust St
- 16253 W Briarwood Ct
- 14095 S Mullen St
- 14345 S Twilight Ln
- 14343 W 142nd Terrace
- 17386 S Raintree Dr Unit Bldg I Unit 35
- 17394 S Raintree Dr Unit Bldg I Unit 33
- 17390 S Raintree Dr Unit Bldg I Unit 34
- 14205 S Summertree Ln
- 14145 W 141st Place

