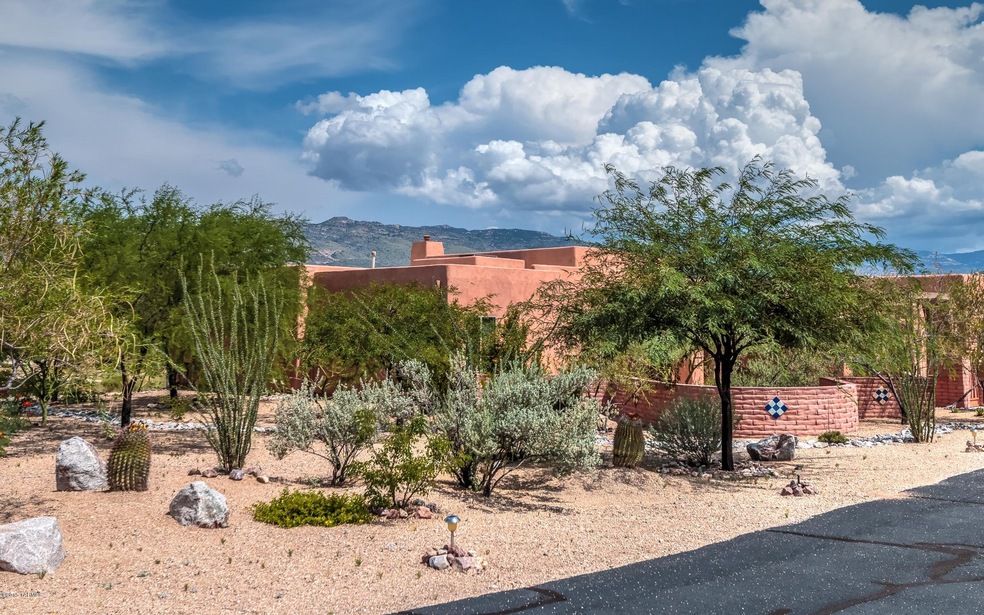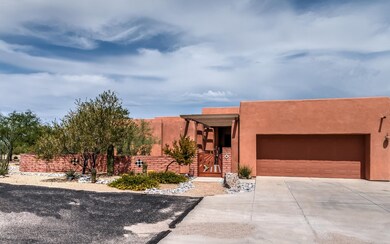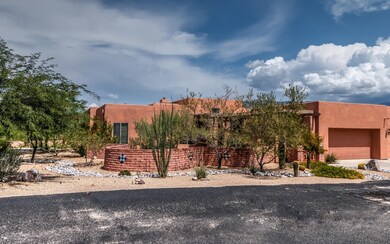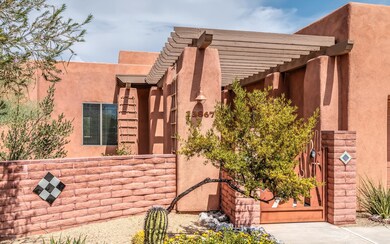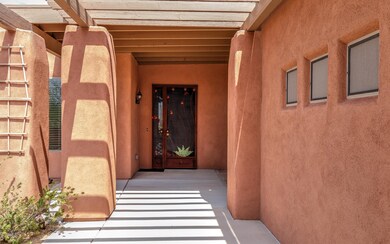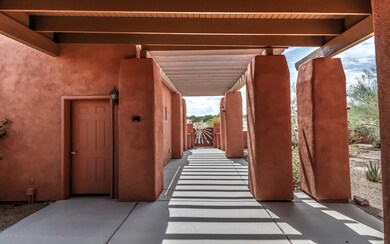
13867 E Langtry Ln Tucson, AZ 85747
Highlights
- Fitness Center
- Senior Community
- Southwestern Architecture
- Spa
- Mountain View
- Great Room
About This Home
As of December 2023This beautiful home is the Saguaro floor plan, 2350 Sq. Ft. 2 Bedrooms, 2 Bathrooms and a Den. Exceptionally well maintained, with fantastic views of the Rincon Mtns! Open living/dining floor plan with a gas fireplace in the great room. Kitchen has corian counter tops and plenty of cabinets and counter space. Breakfast nook off kitchen. Tile flooring in kitchen, baths and laundry room. Carpet in great room and bedrooms. Skylights in kitchen, laundry rm. and M. closet. Double sink vanity in M. bathroom. High ceilings throughout with lots of natural light. Living room is pre wired for media center. Large, covered, wrap around porch. Professionally landscaped with numerous fruit trees and custom block wall surrounding property. This home is very well priced and move in ready!
Last Agent to Sell the Property
Long Realty Brokerage Phone: 520 444 4584 Listed on: 01/05/2016

Co-Listed By
Duane Bateman
Long Realty Brokerage Phone: 520 444 4584
Home Details
Home Type
- Single Family
Est. Annual Taxes
- $3,660
Year Built
- Built in 2006
Lot Details
- 0.27 Acre Lot
- Back and Front Yard
- Property is zoned Pima County - SP
HOA Fees
- $195 Monthly HOA Fees
Home Design
- Southwestern Architecture
- Frame With Stucco
- Built-Up Roof
Interior Spaces
- 2,350 Sq Ft Home
- 1-Story Property
- Low Emissivity Windows
- Great Room
- Living Room with Fireplace
- Dining Room
- Den
- Mountain Views
- Prewired Security
Kitchen
- Recirculated Exhaust Fan
- Dishwasher
- Disposal
Flooring
- Carpet
- Ceramic Tile
Bedrooms and Bathrooms
- 2 Bedrooms
- 2 Full Bathrooms
- Exhaust Fan In Bathroom
Laundry
- Laundry Room
- Dryer
- Washer
Parking
- 2 Car Garage
- Garage Door Opener
Accessible Home Design
- No Interior Steps
Outdoor Features
- Spa
- Covered patio or porch
- Exterior Lighting
Schools
- Ocotillo Ridge Elementary School
- Old Vail Middle School
- Vail Dist Opt High School
Utilities
- Forced Air Heating and Cooling System
- Heating System Uses Natural Gas
- Cable TV Available
Community Details
Overview
- Senior Community
- Built by Doucette Company
- Academy Village Subdivision
- The community has rules related to deed restrictions
Recreation
- Tennis Courts
- Sport Court
- Fitness Center
- Community Pool
Ownership History
Purchase Details
Purchase Details
Home Financials for this Owner
Home Financials are based on the most recent Mortgage that was taken out on this home.Purchase Details
Purchase Details
Home Financials for this Owner
Home Financials are based on the most recent Mortgage that was taken out on this home.Purchase Details
Purchase Details
Home Financials for this Owner
Home Financials are based on the most recent Mortgage that was taken out on this home.Similar Homes in Tucson, AZ
Home Values in the Area
Average Home Value in this Area
Purchase History
| Date | Type | Sale Price | Title Company |
|---|---|---|---|
| Special Warranty Deed | -- | None Listed On Document | |
| Warranty Deed | $369,000 | Os National | |
| Warranty Deed | $355,200 | Os National | |
| Cash Sale Deed | $220,000 | Signature Title Agency Az Ll | |
| Interfamily Deed Transfer | -- | None Available | |
| Warranty Deed | $379,831 | Tfnti | |
| Cash Sale Deed | $60,000 | Tfnti | |
| Cash Sale Deed | $60,000 | Tfnti |
Mortgage History
| Date | Status | Loan Amount | Loan Type |
|---|---|---|---|
| Previous Owner | $75,000 | Credit Line Revolving | |
| Previous Owner | $150,000 | New Conventional |
Property History
| Date | Event | Price | Change | Sq Ft Price |
|---|---|---|---|---|
| 12/05/2023 12/05/23 | Sold | $369,000 | -5.1% | $164 / Sq Ft |
| 11/04/2023 11/04/23 | Pending | -- | -- | -- |
| 11/01/2023 11/01/23 | Price Changed | $389,000 | -0.8% | $173 / Sq Ft |
| 10/18/2023 10/18/23 | Price Changed | $392,000 | -0.5% | $174 / Sq Ft |
| 10/04/2023 10/04/23 | Price Changed | $394,000 | -1.0% | $175 / Sq Ft |
| 09/20/2023 09/20/23 | Price Changed | $398,000 | -0.5% | $177 / Sq Ft |
| 09/06/2023 09/06/23 | Price Changed | $400,000 | -2.4% | $178 / Sq Ft |
| 08/23/2023 08/23/23 | Price Changed | $410,000 | -2.1% | $182 / Sq Ft |
| 07/19/2023 07/19/23 | Price Changed | $419,000 | -0.2% | $186 / Sq Ft |
| 06/28/2023 06/28/23 | Price Changed | $420,000 | -1.2% | $186 / Sq Ft |
| 06/07/2023 06/07/23 | Price Changed | $425,000 | -1.2% | $189 / Sq Ft |
| 05/24/2023 05/24/23 | Price Changed | $430,000 | -1.6% | $191 / Sq Ft |
| 05/03/2023 05/03/23 | Price Changed | $437,000 | -1.8% | $194 / Sq Ft |
| 04/19/2023 04/19/23 | Price Changed | $445,000 | -2.0% | $198 / Sq Ft |
| 03/22/2023 03/22/23 | Price Changed | $454,000 | -1.3% | $202 / Sq Ft |
| 03/08/2023 03/08/23 | For Sale | $460,000 | +109.1% | $204 / Sq Ft |
| 04/29/2016 04/29/16 | Sold | $220,000 | 0.0% | $94 / Sq Ft |
| 03/30/2016 03/30/16 | Pending | -- | -- | -- |
| 01/05/2016 01/05/16 | For Sale | $220,000 | -- | $94 / Sq Ft |
Tax History Compared to Growth
Tax History
| Year | Tax Paid | Tax Assessment Tax Assessment Total Assessment is a certain percentage of the fair market value that is determined by local assessors to be the total taxable value of land and additions on the property. | Land | Improvement |
|---|---|---|---|---|
| 2024 | $4,533 | $32,449 | -- | -- |
| 2023 | $4,294 | $30,903 | $0 | $0 |
| 2022 | $4,294 | $29,432 | $0 | $0 |
| 2021 | $4,409 | $26,696 | $0 | $0 |
| 2020 | $4,246 | $26,696 | $0 | $0 |
| 2019 | $4,204 | $27,414 | $0 | $0 |
| 2018 | $3,945 | $23,061 | $0 | $0 |
| 2017 | $3,843 | $23,061 | $0 | $0 |
| 2016 | $3,622 | $22,313 | $0 | $0 |
| 2015 | $3,491 | $21,250 | $0 | $0 |
Agents Affiliated with this Home
-
Michelle Holmes

Seller's Agent in 2023
Michelle Holmes
Opendoor Brokerage, LLC
(602) 315-5398
-
Naseem Mirza
N
Seller Co-Listing Agent in 2023
Naseem Mirza
Opendoor Brokerage, LLC
(619) 650-6577
-
Kraig Schneider

Buyer's Agent in 2023
Kraig Schneider
Berkshire Hathaway HomeServices Arizona Properties
(520) 256-2200
3 in this area
113 Total Sales
-
Casey Stockdale

Seller's Agent in 2016
Casey Stockdale
Long Realty
(520) 444-4584
5 in this area
123 Total Sales
-
D
Seller Co-Listing Agent in 2016
Duane Bateman
Long Realty
-
Brian Stoll
B
Buyer's Agent in 2016
Brian Stoll
HomeSmart Advantage Group
(520) 490-6415
2 Total Sales
Map
Source: MLS of Southern Arizona
MLS Number: 21600451
APN: 205-74-1820
- 13826 E Langtry Ln
- 7858 S Galileo Ln
- 13808 E Langtry Ln
- 13802 E Langtry Ln
- 7831 S Galileo Ln
- 13792 E Langtry Ln
- 13931 E Langtry Ln
- 7937 S Galileo Ln
- 8341 S Stargilia Ct
- 7750 S Galileo Ln
- 8086 S Galileo Ln
- 8095 S Galileo Ln
- 7709 S Vivaldi Ct
- 8257 S Silver Oak Dr
- 8123 S Galileo Ln
- 8077 S Sonoran Oak Dr
- 7988 S Sonoran Oak Dr
- 7996 S Sonoran Oak Dr
- 8242 S Sonoran Oak Dr
- 8258 S Sonoran Oak Dr
