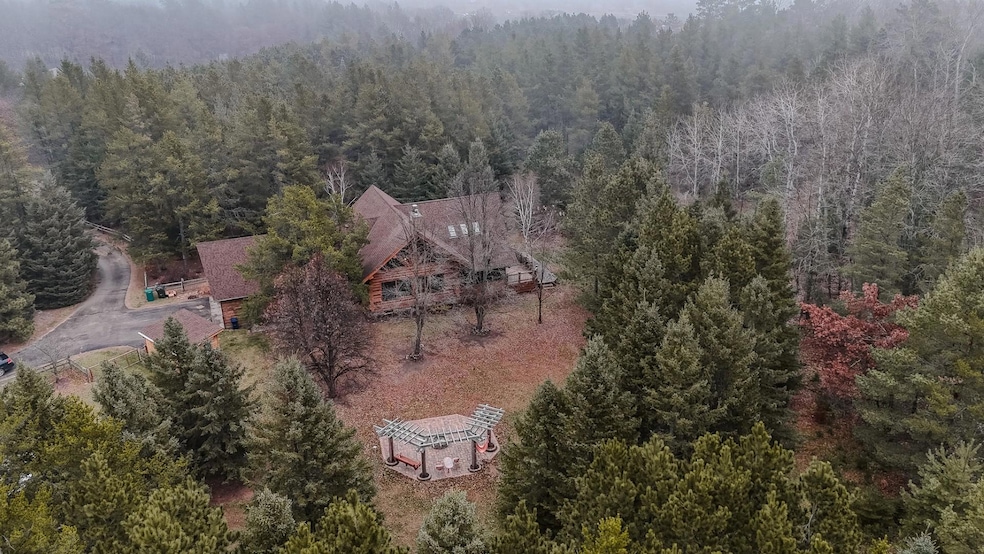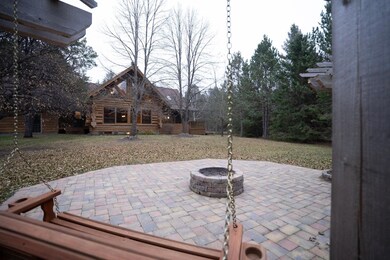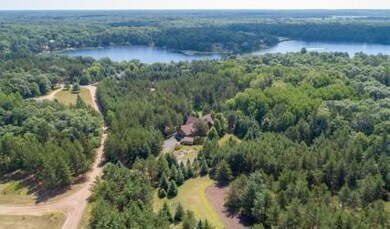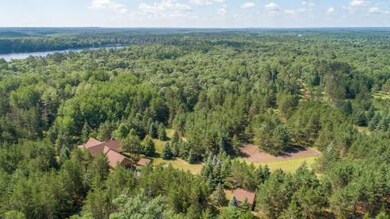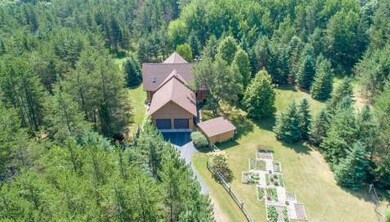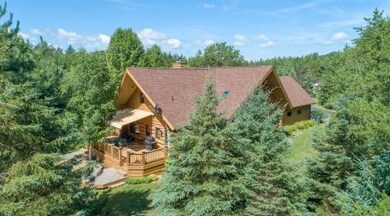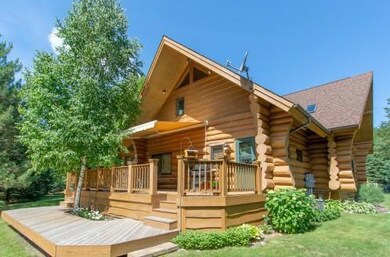13869 Hardy Lake Rd SW Pillager, MN 56473
Estimated payment $3,955/month
Highlights
- Wood Burning Stove
- Vaulted Ceiling
- No HOA
- Family Room with Fireplace
- Mud Room
- Walk-In Pantry
About This Home
Have you been waiting for a log home nestled among 7.7 Acres of wooded privacy a block away from water? This spacious 4 bedroom, 2.5 bath Swedish Cope style log home has been well maintained & has many features & updates to appreciate! Rare find in Pillager school district, this parcel has 12 minutes of walking trails throughout, tons of perennial gardens, 1.7 Acres fenced yard, paver patio and firepit area with pergola, replaced deck boards on 2 tiered deck, pollinator gardens, extra detached garage ideal for a workshop, 5-6 cords of wood that can stay and screen porch! Inside continue to be impressed with 2 fireplaces, vaulted living room with tons of natural light, spacious primary bedroom suite in lofted upstairs, Ash hardwood floors, newer microwave & range, main floor laundry and walk-in pantry, office or main floor bedroom option, full finished basement with family room, tons of storage and much more!!
Home Details
Home Type
- Single Family
Est. Annual Taxes
- $4,692
Year Built
- Built in 1994
Lot Details
- 7.7 Acre Lot
- Lot Dimensions are 465x688x487x730
- Partially Fenced Property
- Wire Fence
- Irregular Lot
- Many Trees
Parking
- 3 Car Attached Garage
Home Design
- Studio
- Wood Siding
- Log Siding
Interior Spaces
- 1.5-Story Property
- Vaulted Ceiling
- Wood Burning Stove
- Mud Room
- Entrance Foyer
- Family Room with Fireplace
- 2 Fireplaces
- Living Room with Fireplace
- Dining Room
- Utility Room
- Finished Basement
- Basement Fills Entire Space Under The House
Kitchen
- Walk-In Pantry
- Range
- Microwave
- Freezer
- The kitchen features windows
Bedrooms and Bathrooms
- 4 Bedrooms
Laundry
- Laundry Room
- Dryer
- Washer
Utilities
- Forced Air Heating and Cooling System
- Private Water Source
- Well
- Drilled Well
- Gas Water Heater
- Water Softener is Owned
Community Details
- No Home Owners Association
- Hardy Lake Estates Subdivision
Listing and Financial Details
- Assessor Parcel Number 414260110
Map
Home Values in the Area
Average Home Value in this Area
Tax History
| Year | Tax Paid | Tax Assessment Tax Assessment Total Assessment is a certain percentage of the fair market value that is determined by local assessors to be the total taxable value of land and additions on the property. | Land | Improvement |
|---|---|---|---|---|
| 2024 | $4,692 | $737,700 | $87,000 | $650,700 |
| 2023 | $4,668 | $737,700 | $87,000 | $650,700 |
| 2022 | $3,836 | $737,700 | $87,000 | $650,700 |
| 2021 | $3,708 | $459,600 | $83,000 | $376,600 |
| 2020 | $4,054 | $424,000 | $83,000 | $341,000 |
| 2019 | $3,890 | $405,100 | $83,000 | $322,100 |
| 2018 | $3,550 | $365,700 | $58,000 | $307,700 |
| 2017 | $3,354 | $365,700 | $58,000 | $307,700 |
| 2016 | $2,848 | $0 | $0 | $0 |
| 2015 | $2,848 | $335,300 | $57,500 | $277,800 |
| 2014 | $2,638 | $0 | $0 | $0 |
Property History
| Date | Event | Price | List to Sale | Price per Sq Ft |
|---|---|---|---|---|
| 11/21/2025 11/21/25 | For Sale | $675,000 | -- | $196 / Sq Ft |
Purchase History
| Date | Type | Sale Price | Title Company |
|---|---|---|---|
| Warranty Deed | $550,000 | First American Title |
Mortgage History
| Date | Status | Loan Amount | Loan Type |
|---|---|---|---|
| Open | $412,500 | Purchase Money Mortgage |
Source: NorthstarMLS
MLS Number: 6814276
APN: 41-426-0110
- 13946 Hardy Lake Rd SW
- Tract B Richfield Rd
- Tract C Richfield Rd
- Tract A Richfield Rd
- TBD 4.38 Acres 13th Ave SW
- TBD Timber Ridge Dr
- 8624 50th Ave
- 13384 Barnett Rd SW
- 3630 Independence Rd
- TBD State Highway 371
- 5688 Erin Rd
- 5980 Highway 210 W
- 3566 State Highway 210
- TBD Minnesota 210
- 6207 Brandon Way
- 12528 2nd St
- 12570 2nd St
- 12638 2nd St
- 8624- 50th Ave SW
- 5895 Mapleton Rd
- 11593 Forestview Dr S
- 11613 Forestview Dr S
- 7911 Hinckley Rd
- 13060 Cypress Dr
- 13281 Berrywood Dr
- 7271 Clearwater Rd
- 8182 Excelsior Rd
- 2106 Spruce Dr
- 724 SW 4th St
- 601 NW 4th St
- 10514 Gull Point Rd
- 10514 Gull Point Rd
- 10514 Gull Point Rd
- 623 SE 28th St
- TBD Valentines Way
- 29929 Aztec Cir
- 220 4th St NE Unit 220 4th St NE
- 110 1st Ave NE
- 1720 Airport Rd
- 777 14th St SE
