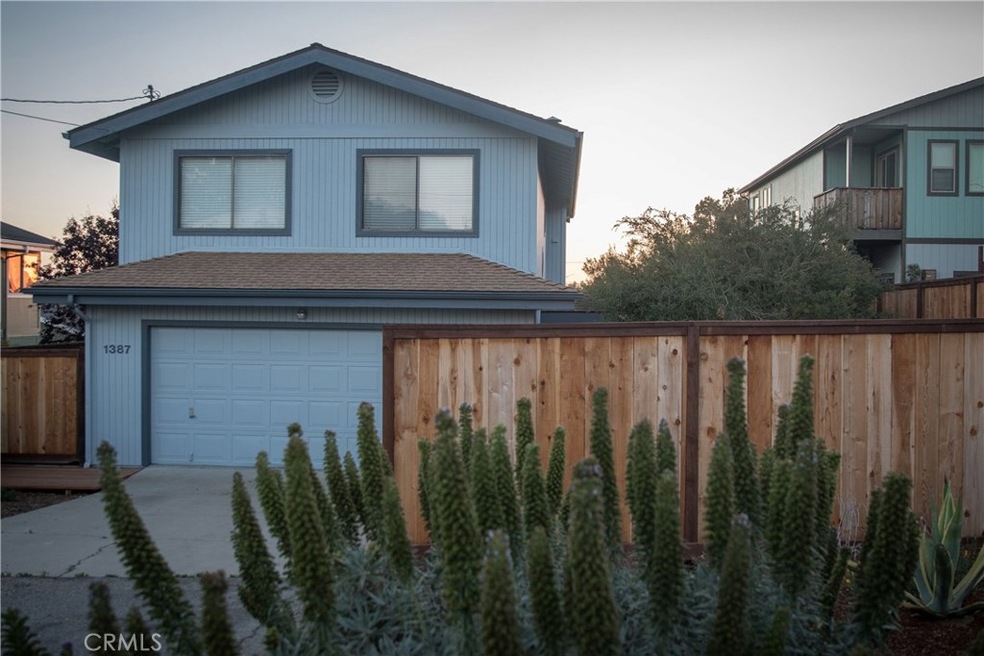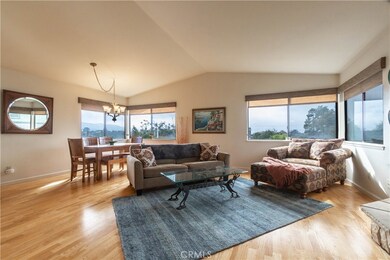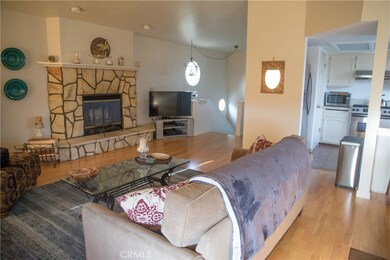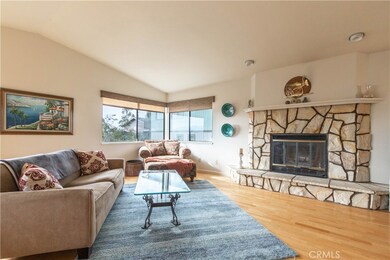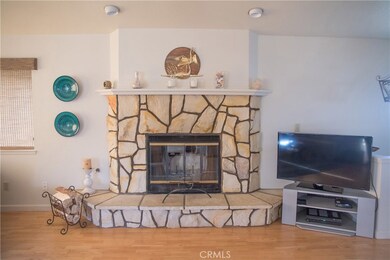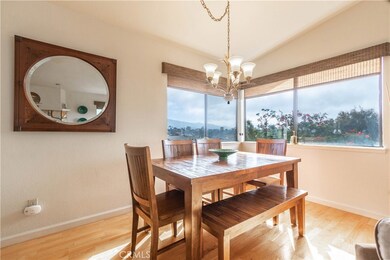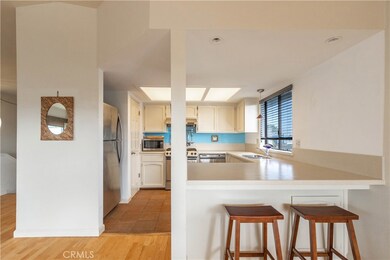
1387 15th St Los Osos, CA 93402
Los Osos NeighborhoodHighlights
- Ocean View
- RV Access or Parking
- Deck
- Baywood Elementary School Rated A-
- Open Floorplan
- Traditional Architecture
About This Home
As of July 2019This home has been well taken care of and it shows. New paint inside and out. Located within walking distance to schools and close to restaurants and Morro Bay. Open and airy home with 2 bdrms & 1 bath downstairs, and 1 bdrm, 1 bath, kitchen/dining and living room upstairs. From upstairs you can see the sand and on a clear day, you have a partial view of the water. Gorgeous stone fireplace in the living room. Kitchen offers a great view of the backyard right at the sink with stainless steel appliances, plenty of storage, and a breakfast bar. Spacious back yard with room for family enjoyment, entertaining and/or a garden.
Last Agent to Sell the Property
eXp Realty of California, Inc. License #01351911 Listed on: 03/21/2019

Home Details
Home Type
- Single Family
Est. Annual Taxes
- $10,365
Year Built
- Built in 1986
Lot Details
- 6,250 Sq Ft Lot
- Wood Fence
- Fence is in excellent condition
- Paved or Partially Paved Lot
- Drip System Landscaping
- Backyard Sprinklers
- Private Yard
- Property is zoned RSF
Parking
- 2 Car Attached Garage
- Front Facing Garage
- Single Garage Door
- Garage Door Opener
- Driveway
- On-Street Parking
- Off-Street Parking
- RV Access or Parking
Property Views
- Ocean
- Coastline
- Peek-A-Boo
- Hills
- Neighborhood
Home Design
- Traditional Architecture
- Turnkey
- Slab Foundation
- Fire Rated Drywall
- Composition Roof
- Wood Siding
- Copper Plumbing
Interior Spaces
- 1,518 Sq Ft Home
- 2-Story Property
- Open Floorplan
- Cathedral Ceiling
- Wood Burning Fireplace
- Raised Hearth
- Fireplace With Gas Starter
- Double Pane Windows
- Blinds
- Window Screens
- Panel Doors
- Family Room Off Kitchen
- Living Room with Fireplace
- Combination Dining and Living Room
Kitchen
- Open to Family Room
- Eat-In Kitchen
- Walk-In Pantry
- Gas Oven
- Gas Cooktop
- Range Hood
- Microwave
- Water Line To Refrigerator
- Dishwasher
- Corian Countertops
- Disposal
Flooring
- Wood
- Carpet
- Tile
Bedrooms and Bathrooms
- 3 Bedrooms | 2 Main Level Bedrooms
- Mirrored Closets Doors
- 2 Full Bathrooms
Laundry
- Laundry Room
- Laundry in Garage
- Washer and Gas Dryer Hookup
Outdoor Features
- Deck
- Covered patio or porch
- Rain Gutters
Location
- Suburban Location
Utilities
- Forced Air Heating System
- Heating System Uses Natural Gas
- Vented Exhaust Fan
- Overhead Utilities
- 220 Volts in Garage
- Gas Water Heater
- Phone Available
- Cable TV Available
Community Details
- No Home Owners Association
Listing and Financial Details
- Legal Lot and Block 21 / 52
- Tax Tract Number 107
- Assessor Parcel Number 038241041
Ownership History
Purchase Details
Home Financials for this Owner
Home Financials are based on the most recent Mortgage that was taken out on this home.Purchase Details
Home Financials for this Owner
Home Financials are based on the most recent Mortgage that was taken out on this home.Purchase Details
Purchase Details
Home Financials for this Owner
Home Financials are based on the most recent Mortgage that was taken out on this home.Purchase Details
Home Financials for this Owner
Home Financials are based on the most recent Mortgage that was taken out on this home.Purchase Details
Purchase Details
Home Financials for this Owner
Home Financials are based on the most recent Mortgage that was taken out on this home.Similar Homes in Los Osos, CA
Home Values in the Area
Average Home Value in this Area
Purchase History
| Date | Type | Sale Price | Title Company |
|---|---|---|---|
| Grant Deed | $595,000 | Placer Title Company | |
| Interfamily Deed Transfer | -- | Fidelity National Title Co | |
| Grant Deed | $475,000 | Fidelity National Title Co | |
| Grant Deed | $450,000 | Chicago Title Co | |
| Interfamily Deed Transfer | $89,000 | Fidelity Title Company | |
| Interfamily Deed Transfer | -- | Fidelity Title Company | |
| Interfamily Deed Transfer | -- | -- | |
| Grant Deed | $1,550,000 | Chicago Title Co |
Mortgage History
| Date | Status | Loan Amount | Loan Type |
|---|---|---|---|
| Open | $95,000 | Credit Line Revolving | |
| Open | $555,000 | New Conventional | |
| Closed | $555,000 | New Conventional | |
| Previous Owner | $344,000 | New Conventional | |
| Previous Owner | $90,000 | Stand Alone Second | |
| Previous Owner | $360,000 | Purchase Money Mortgage | |
| Previous Owner | $170,000 | Fannie Mae Freddie Mac | |
| Previous Owner | $120,000 | Stand Alone First | |
| Previous Owner | $50,000 | No Value Available |
Property History
| Date | Event | Price | Change | Sq Ft Price |
|---|---|---|---|---|
| 07/30/2019 07/30/19 | Sold | $595,000 | -6.3% | $392 / Sq Ft |
| 06/26/2019 06/26/19 | Pending | -- | -- | -- |
| 03/21/2019 03/21/19 | For Sale | $635,000 | +33.7% | $418 / Sq Ft |
| 06/30/2015 06/30/15 | Sold | $475,000 | -2.1% | $313 / Sq Ft |
| 03/15/2015 03/15/15 | Pending | -- | -- | -- |
| 02/19/2015 02/19/15 | For Sale | $485,000 | -- | $319 / Sq Ft |
Tax History Compared to Growth
Tax History
| Year | Tax Paid | Tax Assessment Tax Assessment Total Assessment is a certain percentage of the fair market value that is determined by local assessors to be the total taxable value of land and additions on the property. | Land | Improvement |
|---|---|---|---|---|
| 2024 | $10,365 | $637,957 | $348,464 | $289,493 |
| 2023 | $10,365 | $625,449 | $341,632 | $283,817 |
| 2022 | $9,610 | $613,186 | $334,934 | $278,252 |
| 2021 | $9,378 | $601,164 | $328,367 | $272,797 |
| 2020 | $8,348 | $595,000 | $325,000 | $270,000 |
| 2019 | $8,008 | $511,757 | $269,346 | $242,411 |
| 2018 | $7,700 | $501,723 | $264,065 | $237,658 |
| 2017 | $7,265 | $491,887 | $258,888 | $232,999 |
| 2016 | $6,218 | $482,243 | $253,812 | $228,431 |
| 2015 | $6,031 | $465,000 | $250,000 | $215,000 |
| 2014 | $5,534 | $448,000 | $245,000 | $203,000 |
Agents Affiliated with this Home
-
Mike Turnquist
M
Seller's Agent in 2019
Mike Turnquist
eXp Realty of California, Inc.
(805) 712-5116
27 Total Sales
-
April Dean

Buyer's Agent in 2019
April Dean
BHGRE HAVEN PROPERTIES
(805) 704-3622
10 in this area
113 Total Sales
-
Kathy Taverner

Seller's Agent in 2015
Kathy Taverner
BHGRE HAVEN PROPERTIES
(805) 235-0437
15 in this area
43 Total Sales
-
A
Buyer's Agent in 2015
Andrea Turnquist
Keller Williams Realty- North
Map
Source: California Regional Multiple Listing Service (CRMLS)
MLS Number: NS19052650
APN: 038-241-041
